Jordan's Furniture Dream Home Giveaway!*
Only First Month's Rent Required! Learn More
1, 2 and 3-Bedrooms
New Single-Level & Newly Renovated Townhome Apartments
Conveniently Located Near the Baker School.
Property Address
One Hancock Village Drive
Chestnut Hill, MA 02467
Leasing Office Hours
Mon: 9:00am to 5:00pm
Tue: 9:00am to 5:00pm
Wed: 9:00am to 6:00pm
Thu: 9:00am to 5:00pm
Fri: 9:00am to 5:00pm
Sat: 10:00am to 4:00pm
Sun: 10:00am to 4:00pm
Pricing
1 Bedroom: $2920-$3560
2 Bedrooms: $3630-$4945
3 Bedrooms: $5695-$6220
Pricing and Costs
Property Flyer
Property Map
Brochure
Animal Policy
MBTA Map
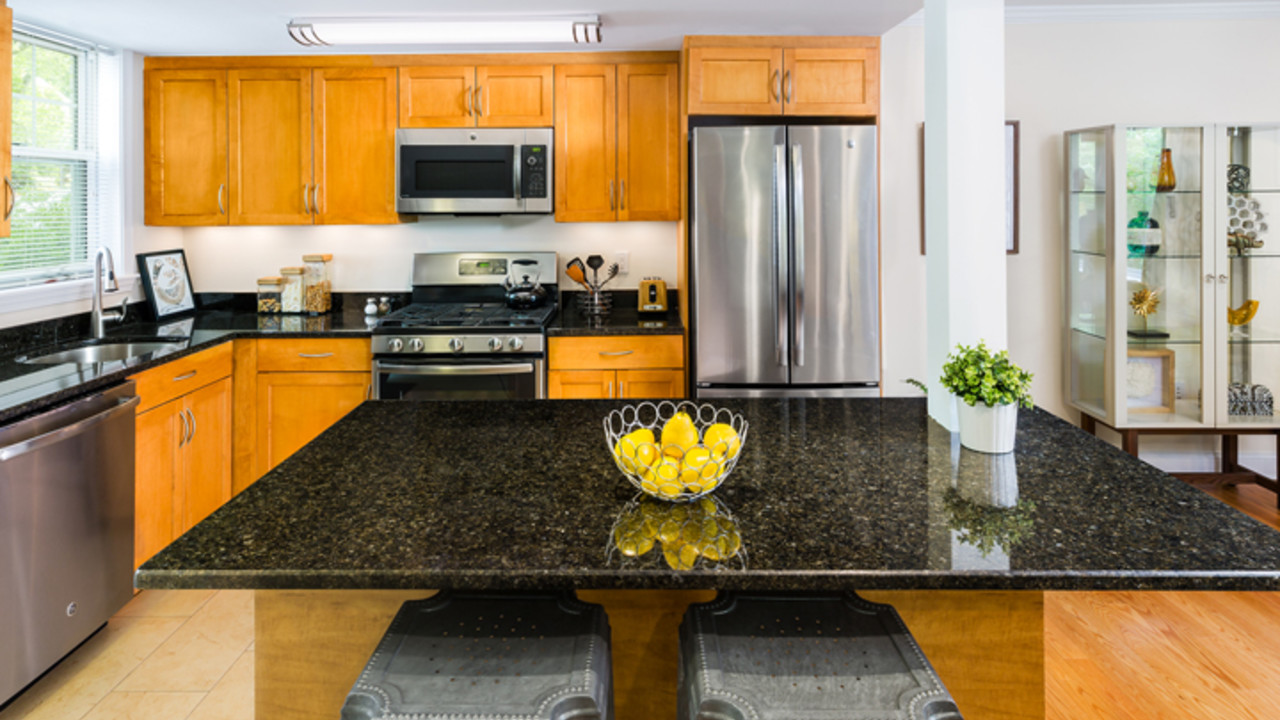
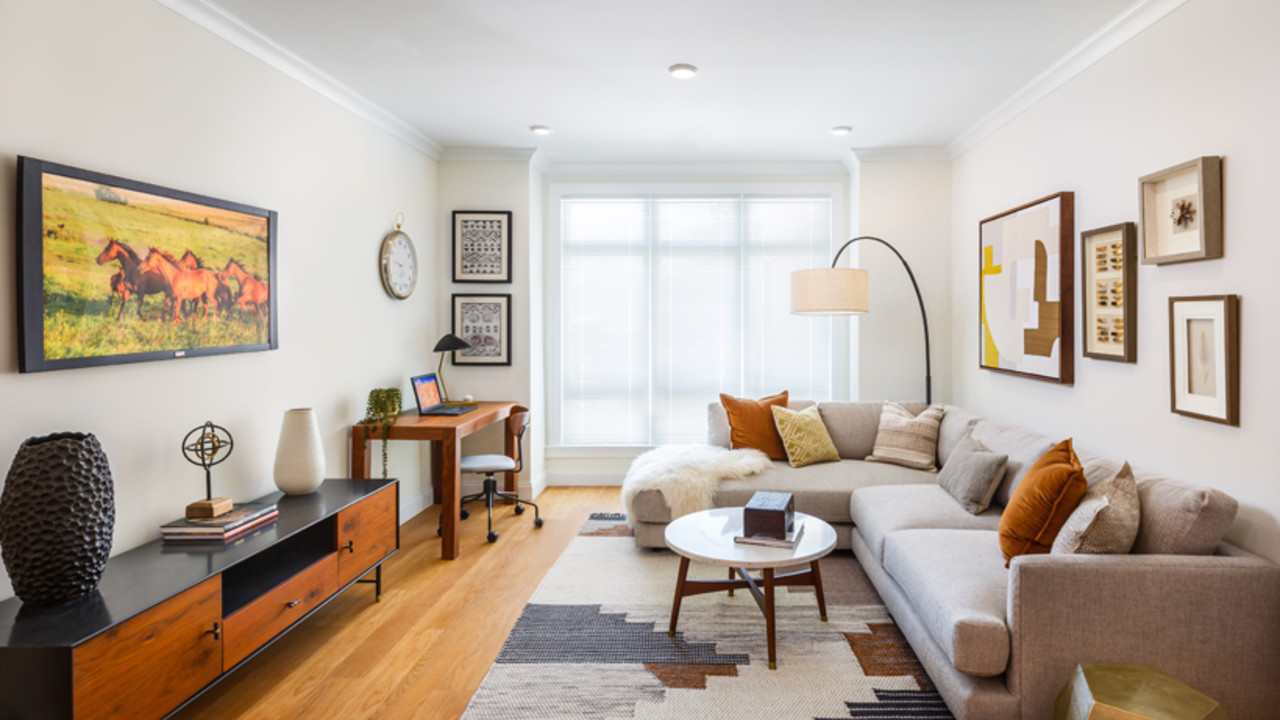
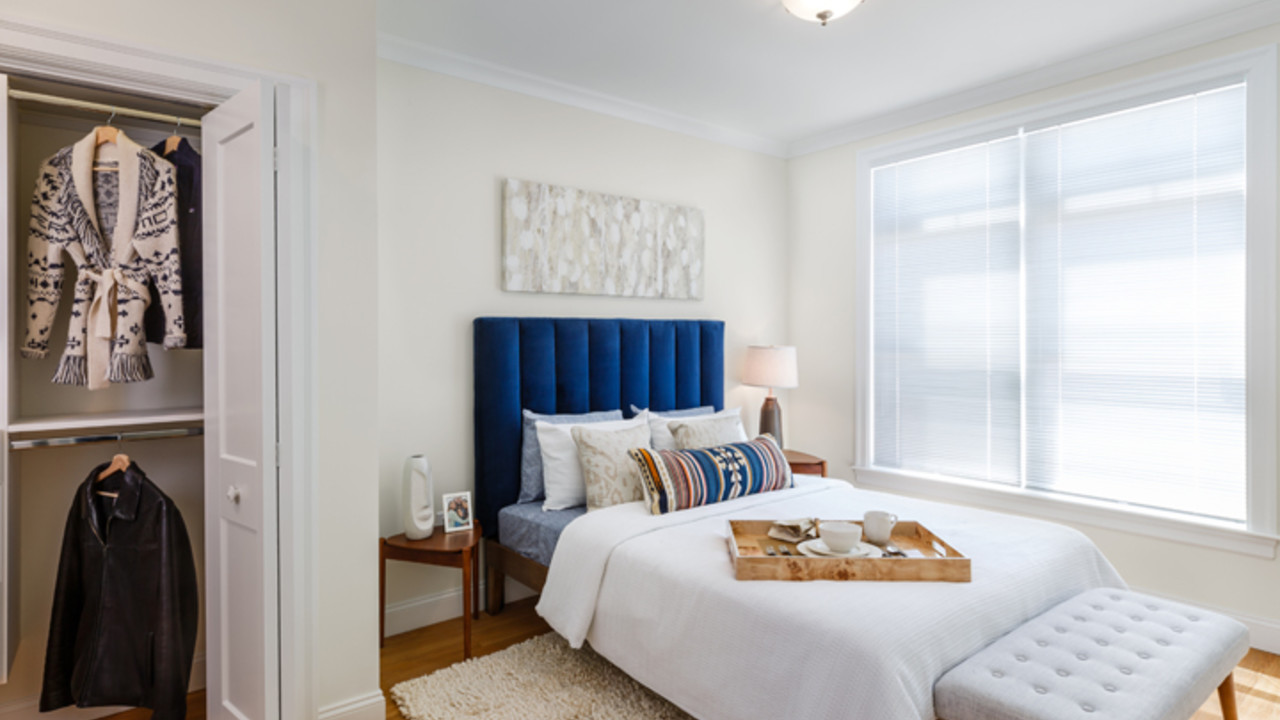

.jpg)
.jpg)
.jpg)
785 sq. ft.
| Available | Apartment | Base Rent | Promo | Apply |
|---|---|---|---|---|
|
Now
|
G-240
|
$3170
|
Apply |



.jpg)
911-1038 sq. ft.
| Available | Apartment | Base Rent | Promo | Apply |
|---|---|---|---|---|
|
Now
|
S-107
|
$3725
|
Apply |



1052 sq. ft.
| Available | Apartment | Base Rent | Promo | Apply |
|---|---|---|---|---|
|
Now
|
329
|
$5950
|
Apply |



1381 sq. ft.
| Available | Apartment | Base Rent | Promo | Apply |
|---|---|---|---|---|
|
02/05/2026
|
A-407
|
$4650
|
Apply |

360 TOURS OF YOUR NEW APARTMENT HOME AND COMMUNITY CENTER
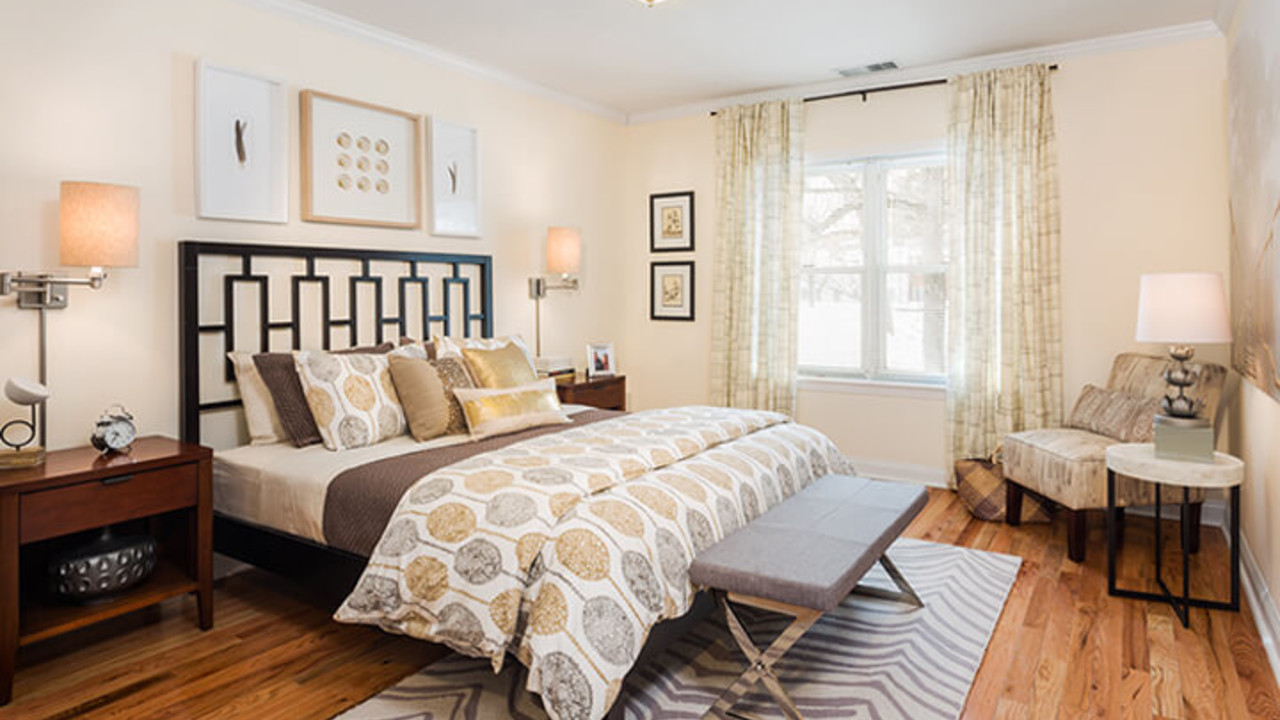
Apartment Features - Newly Renovated Townhome Residences
- Newly renovated
- In-unit washer/dryer*
- Central AC*
- Hardwood floors
- Open-concept first floor*
- Patio
- Heat and hot water included*
- Private entrance
- Granite countertops
- Custom maple cabinets
- Water-filtration system
- Complete appliance package
- Breakfast bar*
- Recessed lighting
- Crown molding*
- Custom closet organizer systems*
- Built-in desk area*
- Courtyard or woodland views
- Carrera marble countertops*
- Tile floors
- Downstairs half bath*
*SELECT APARTMENT HOMES
Apartment Features - New Single Level Residences
- New construction
- Light and bright open floor plan
- Engineered hardwood floors throughout
- Crown molding
- Recessed lighting
- Custom maple kitchen cabinets
- Stainless steel GE appliances
- Breakfast bar
- Quartz kitchen countertops
- Primary bedroom suite with custom closet and private bath
- Carrera marble bath countertops
- Deluxe closet storage systems
- Utility room with washer and dryer
- Central AC
- Convenient garage and on-site parking
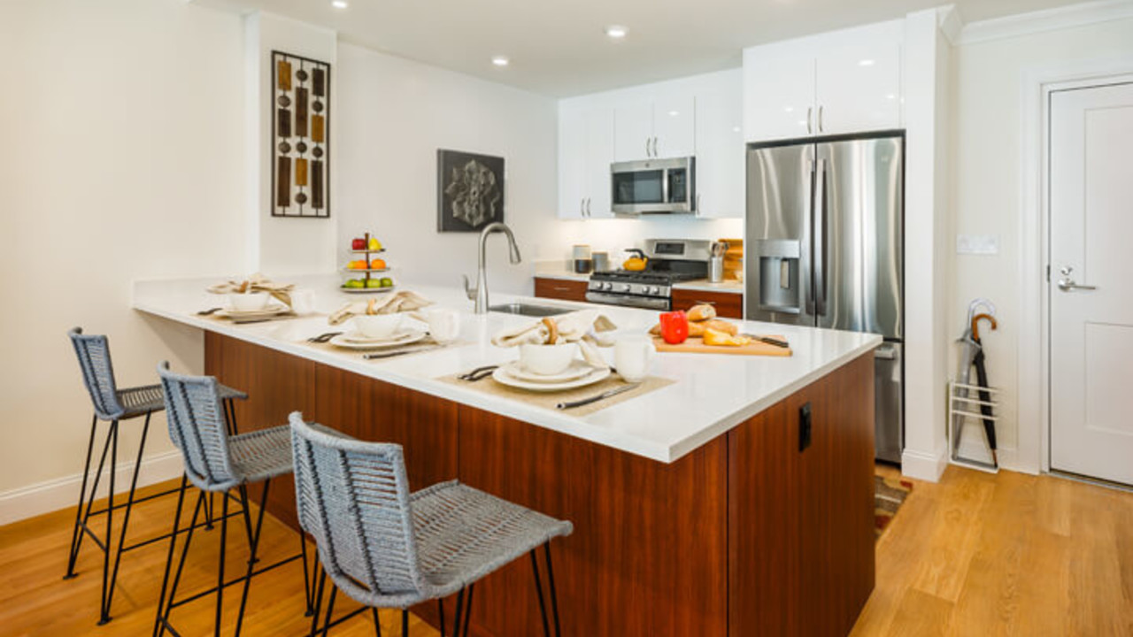
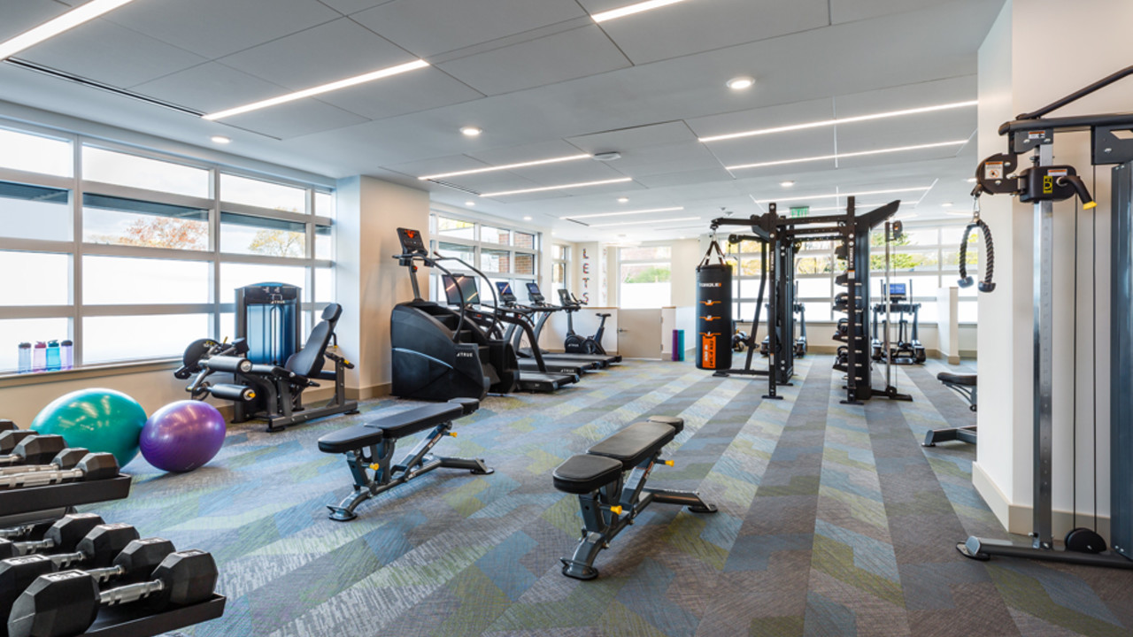
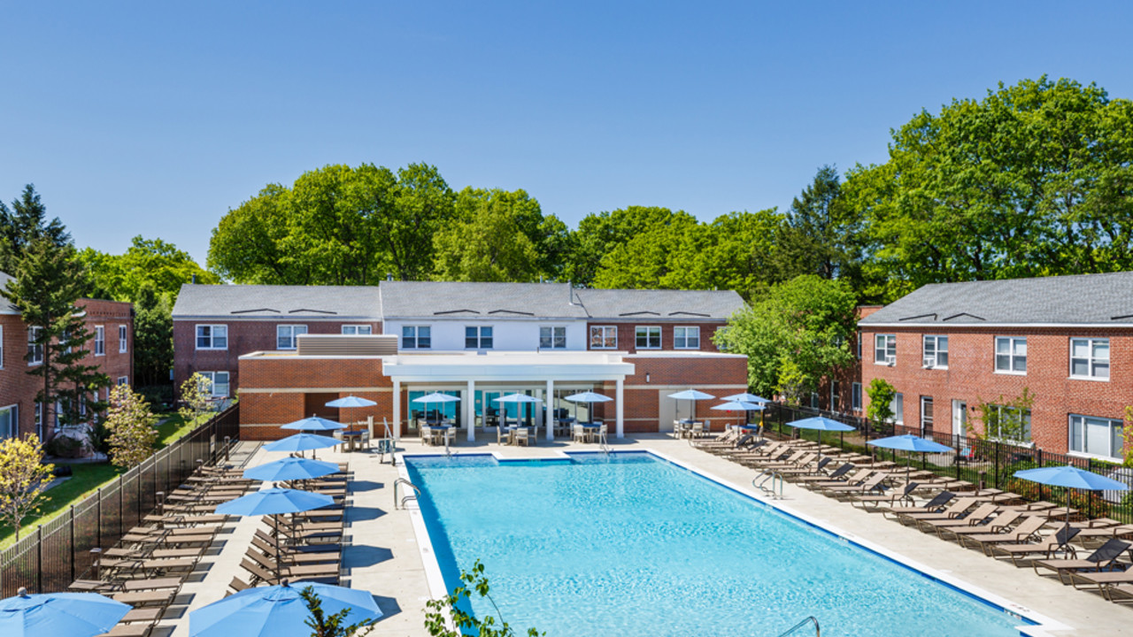
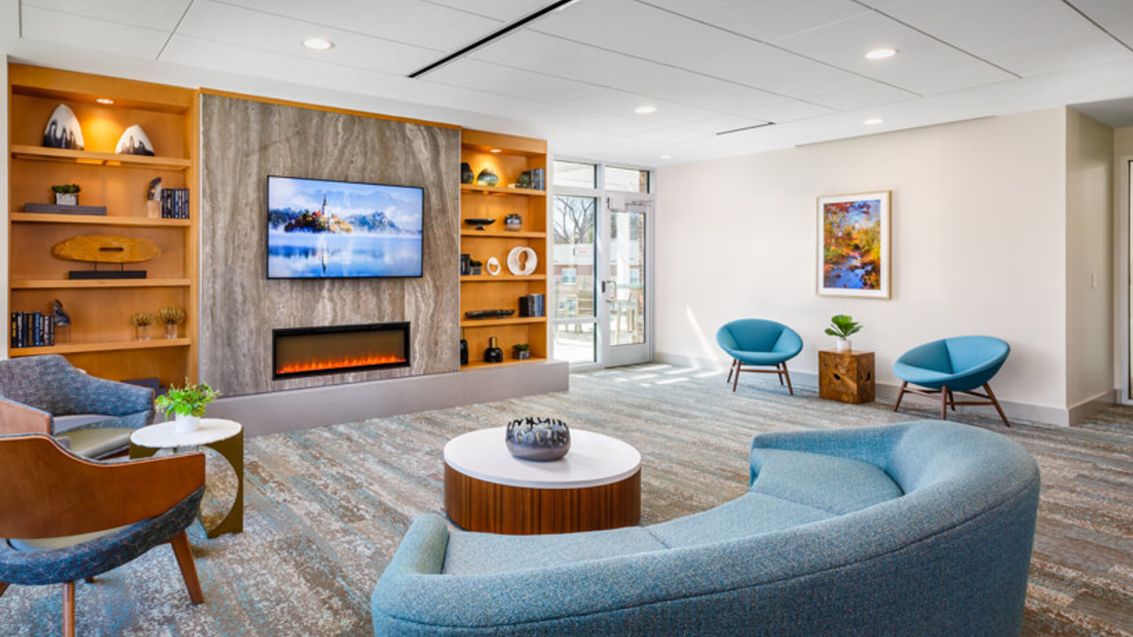
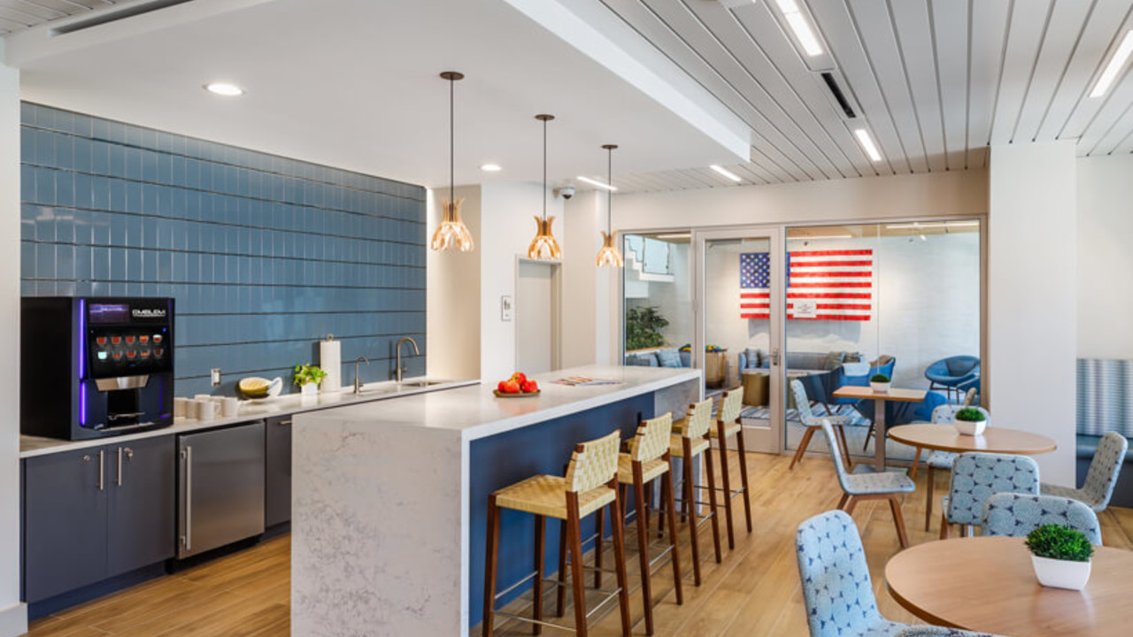
Community Features & Community Center Activity Spaces*
- Bike storage
- Resident events
- Rentable storage units
- On-site management
- Electric car charging stations
- On-site surface and garage parking
- Package Concierge System*
- Pet friendly
- On-site Zip Cars
- Online rent payment
- Public transportation available with multiple stops along Independence Drive
- 24/7 emergency maintenance response
*SELECT APARTMENT HOMES
- Pool and sundeck
- Pool lounge
- Transit lounge
- Concierge
- Atrium lounge
- Indoor cafe
- Coffee bar
- Patio cafe
- Outdoor fireside terrace
- Standard WiFi
- Club room
- Cafe
- Lounge
- Game area
- Media area
- Poolside balcony
- Upgraded WiFi
- Indoor cycling bikes
- Fitness on demand
- Treadmills
- Universal weight machines
- Free weights
- Kettle bells
- Play area
- Daily lockers
*Residents will have access to the Hancock Village Community Center and Pool if they so choose, for an additional charge. Resident is under no obligation to join or use any of the offered activity spaces.
GALLERY
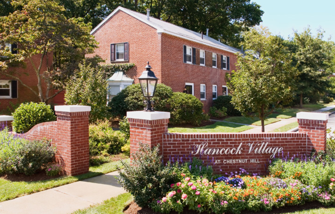
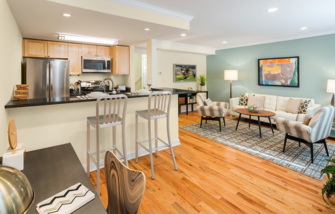
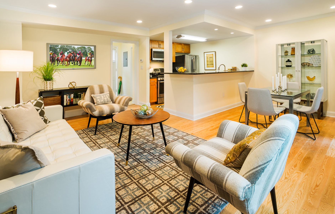
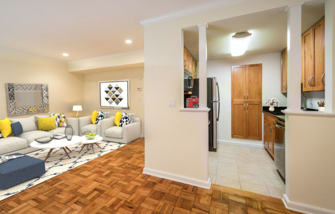
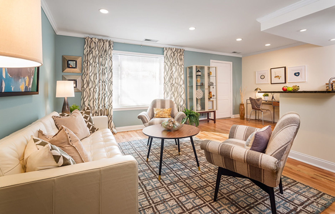
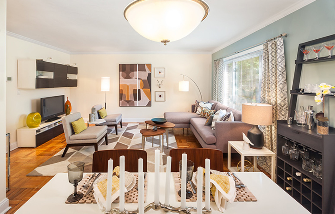
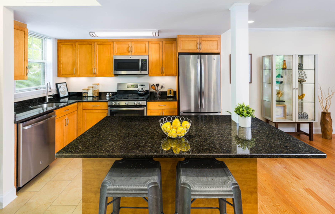
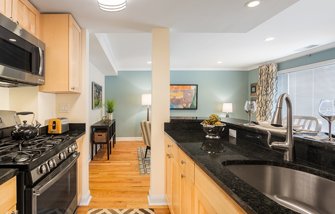
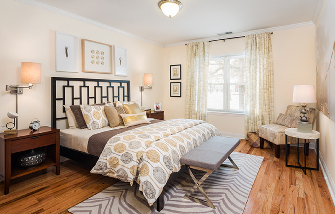
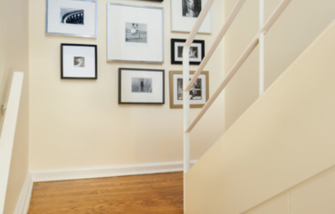
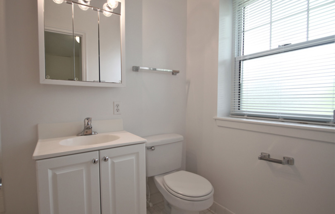
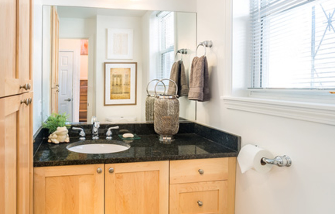
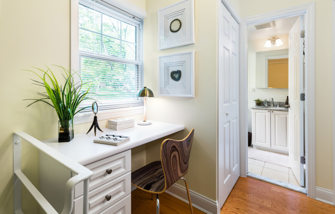
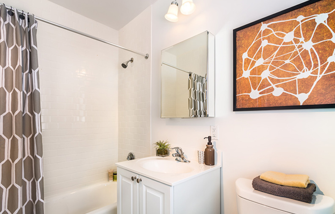
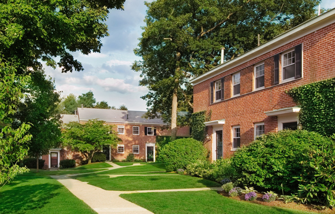
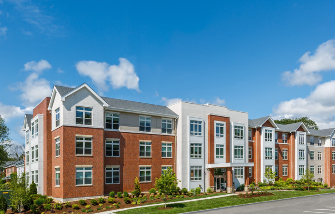
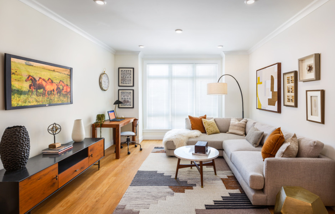
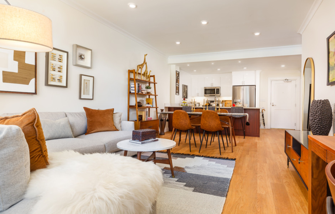
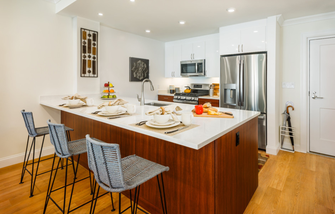
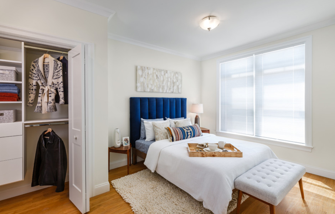
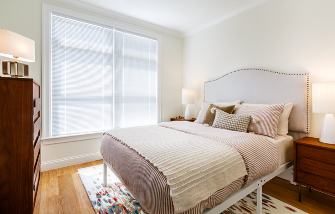
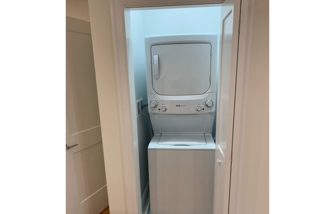
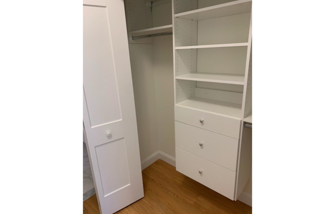
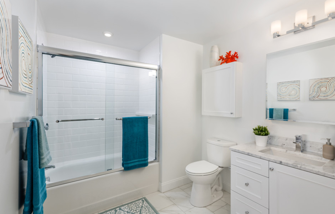
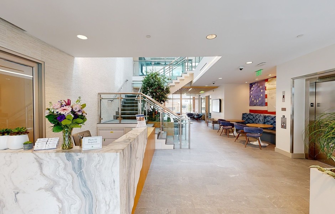
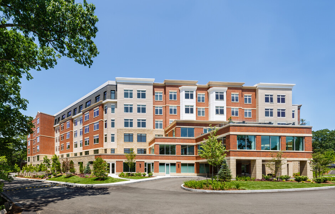
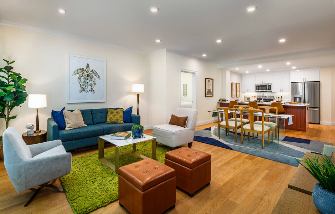
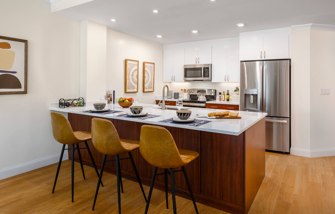
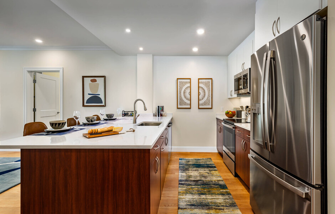
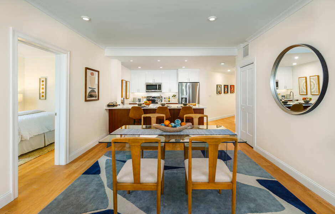
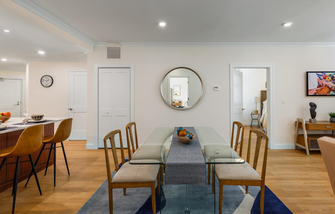
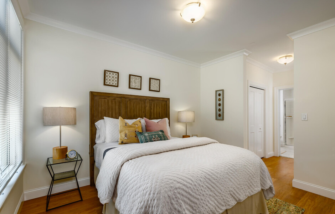
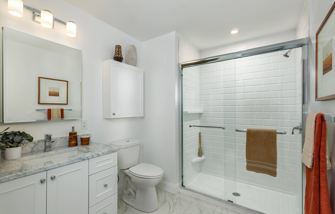
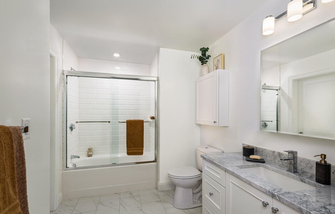
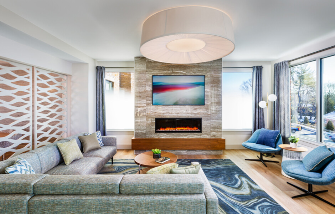
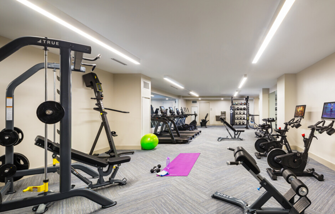
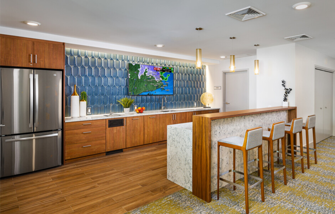
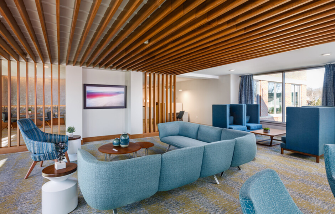
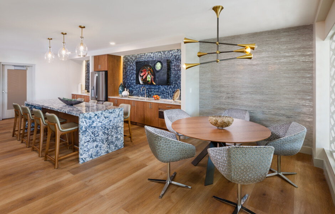
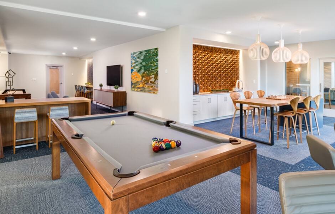
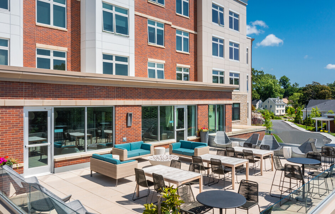
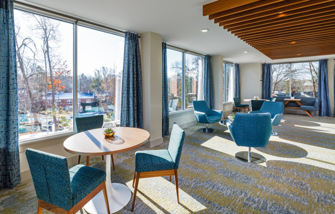
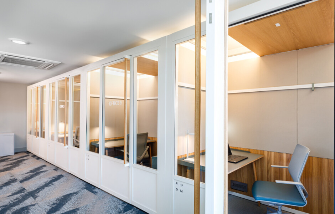
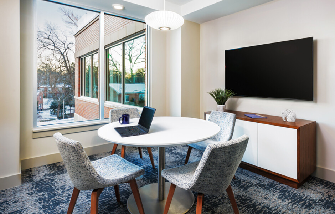
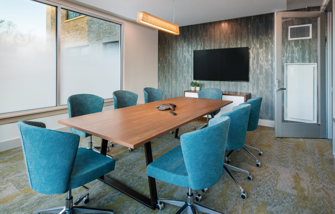
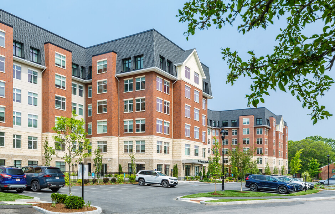
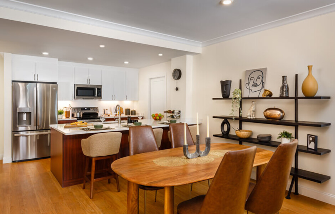
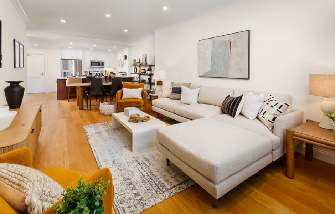
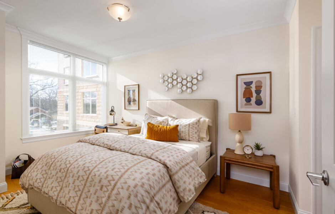
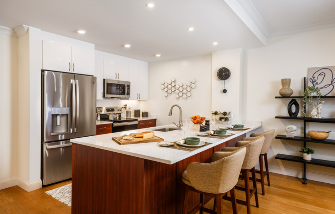
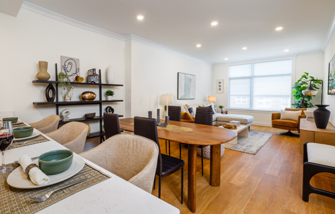
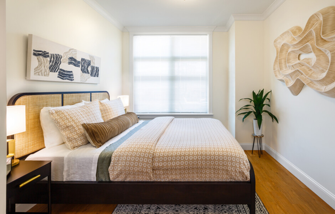
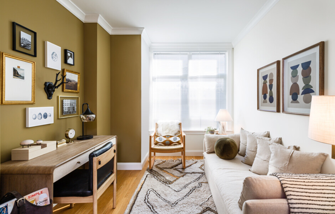
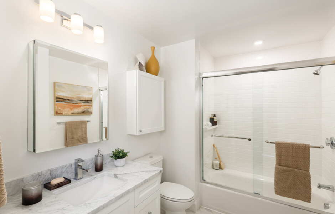
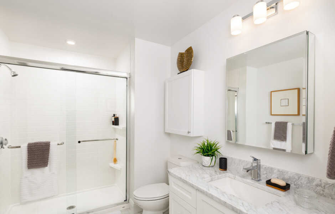
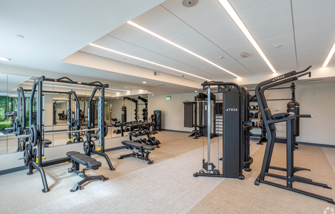
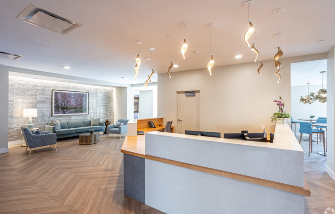
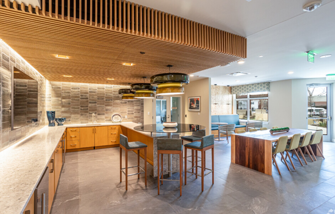
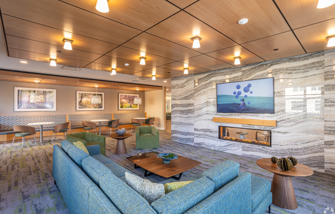
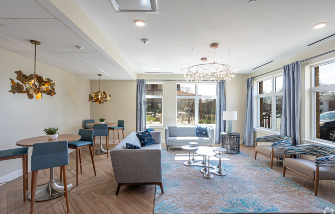
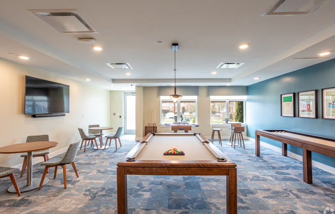
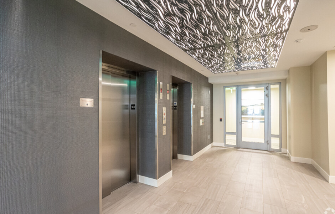
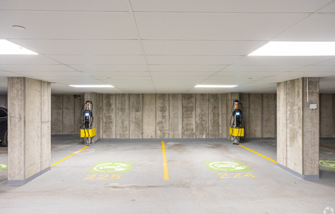
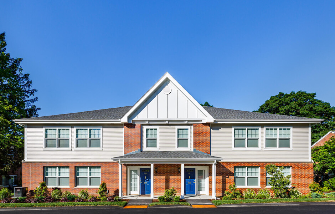
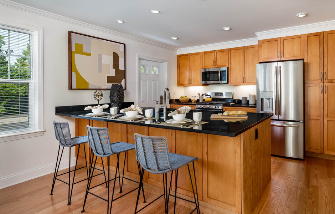
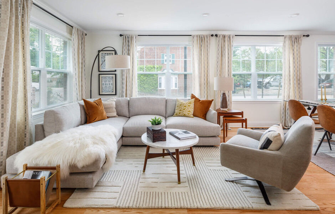
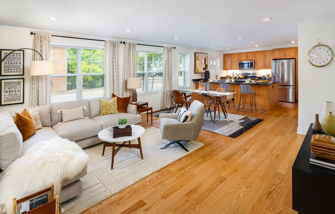
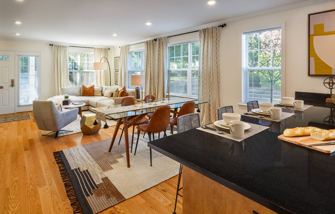
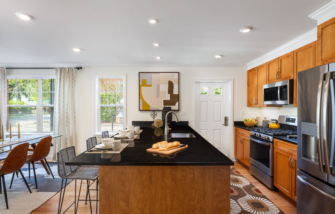
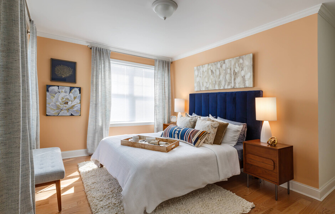
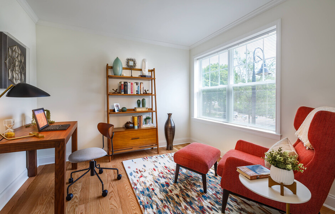
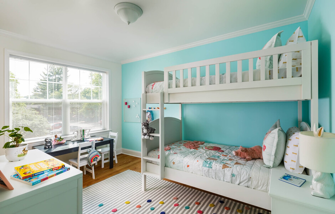
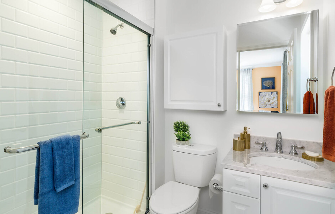
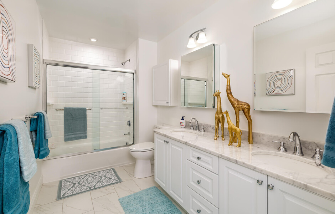
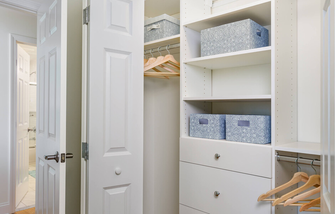
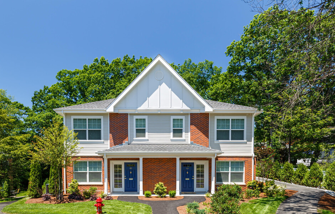
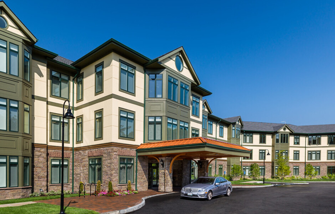
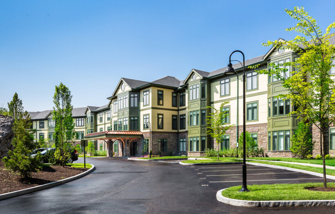
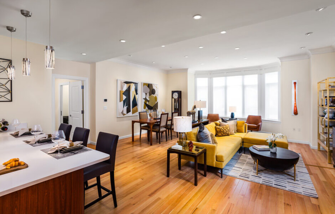
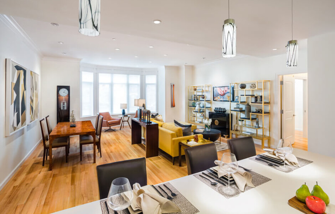
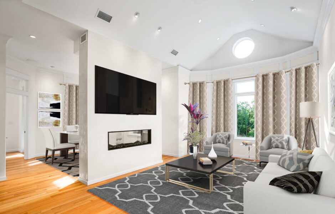
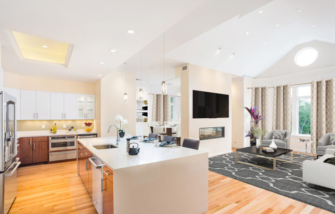
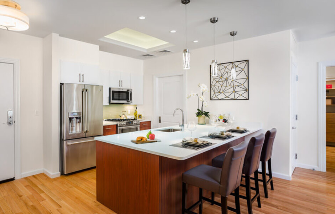
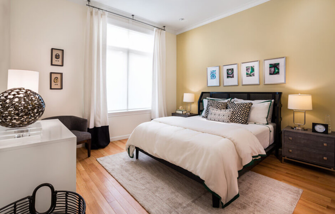
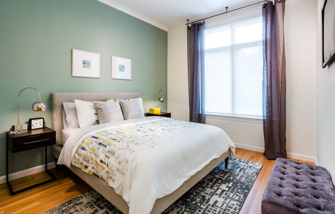
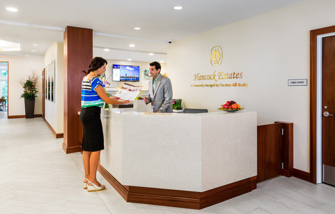
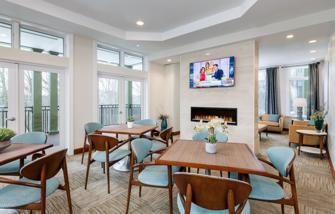
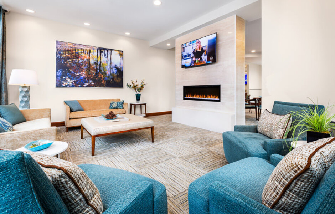
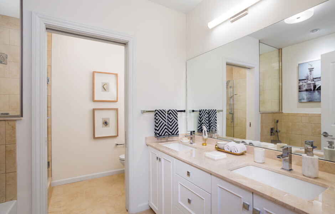
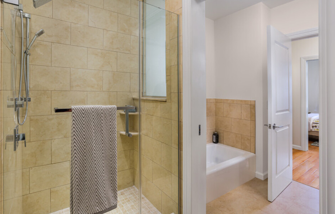
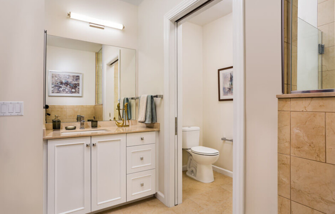
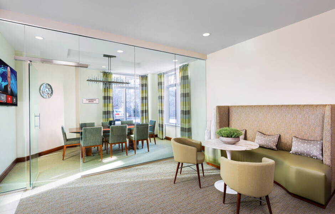
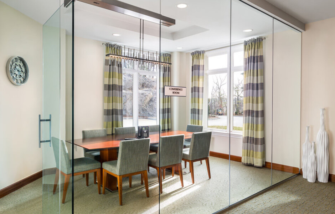
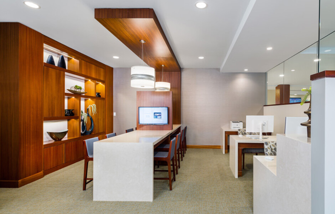
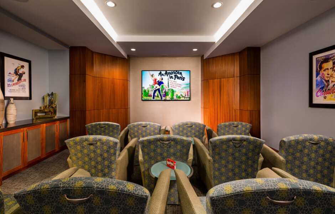
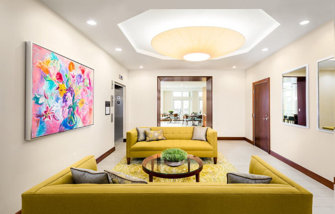
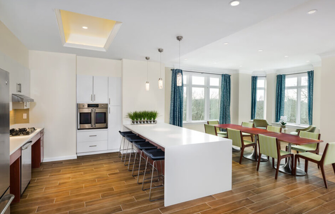
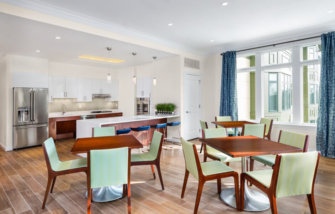
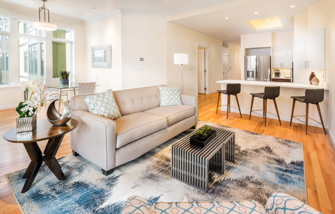
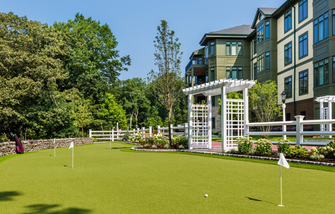
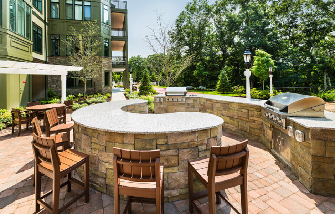
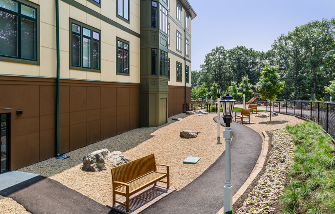
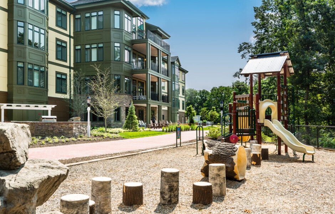
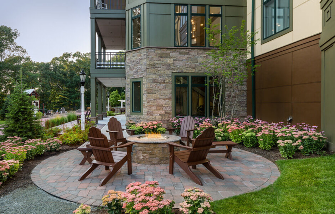
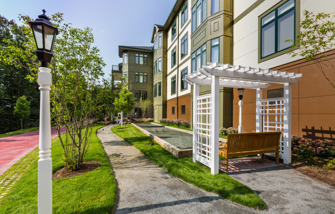
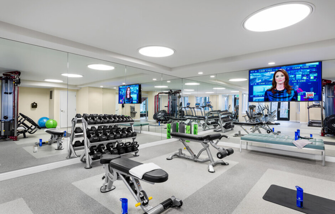
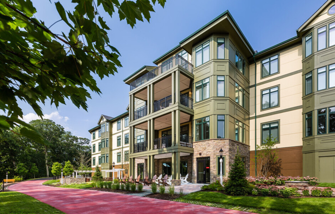
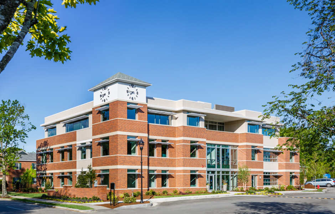
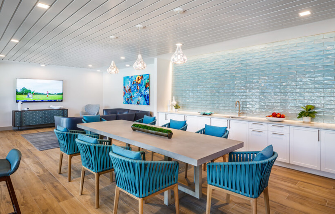
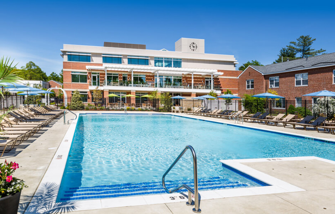
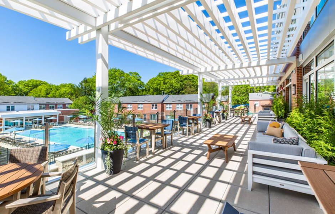
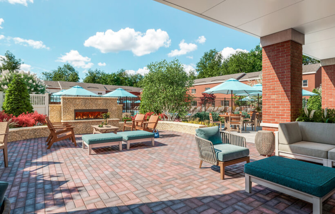
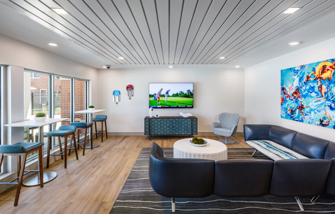
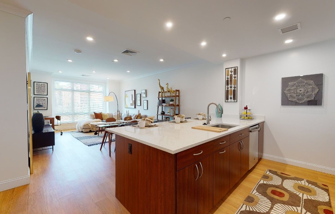
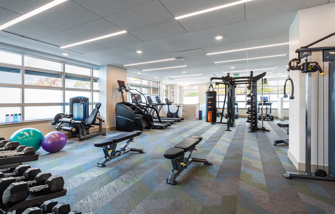
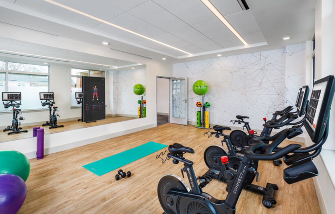
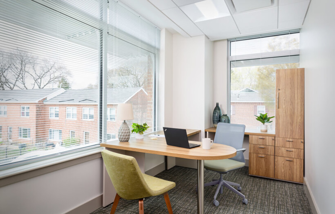
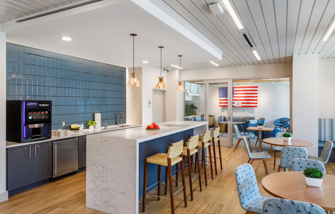
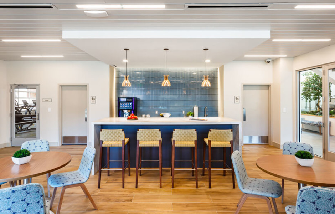
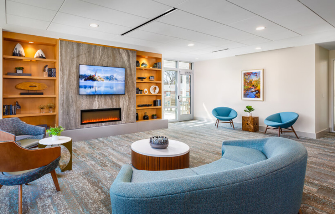
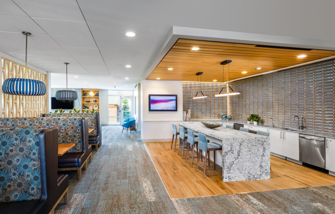
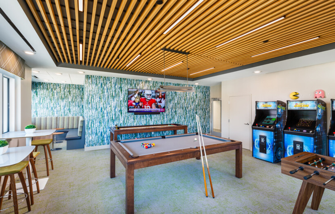
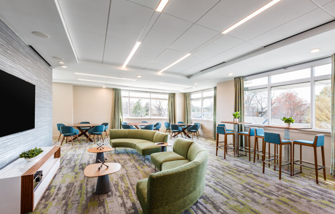
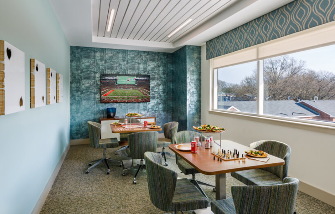
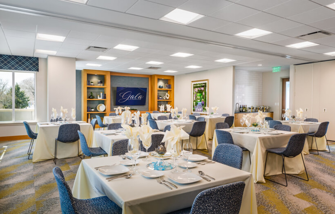
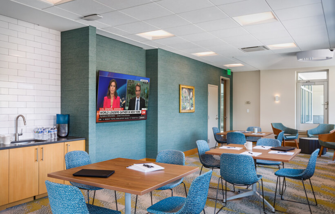
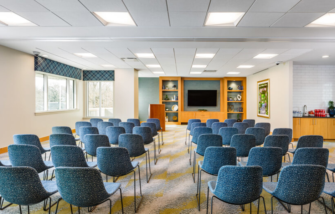
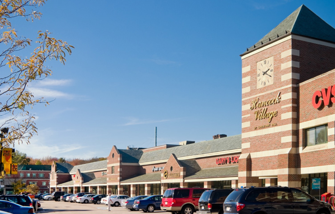
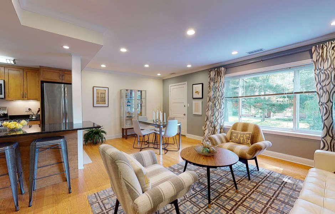
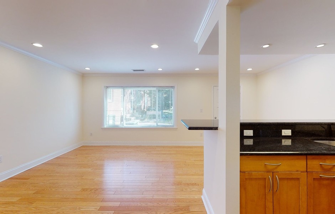
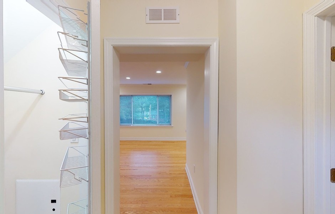
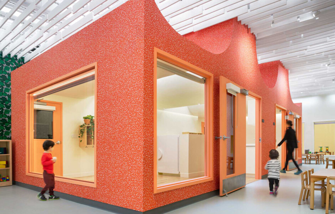
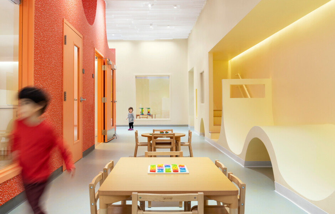
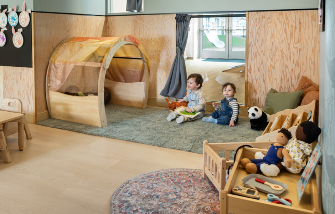
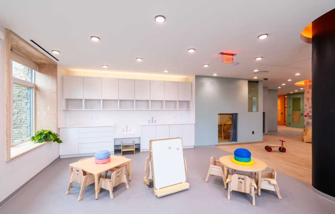
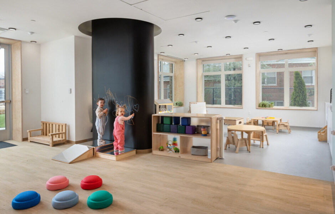
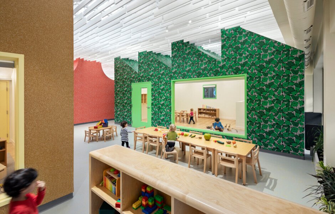
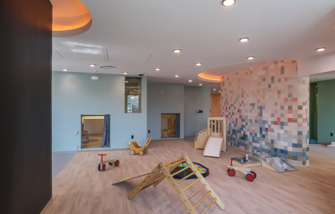
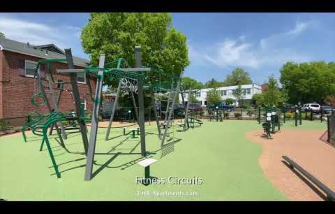

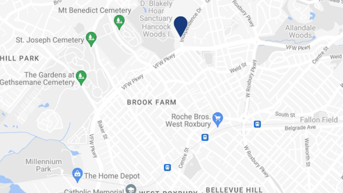
Boston Rated 6th Most Walkable City in USA Today's 2024 10Best Survey.
View our Chestnut Hill Neighborhood Guide, Jamaica Plain/West Roxbury Neighborhood Guide, Longwood Medical Area Neighborhood Guide and Route One - Norwood/Dedham Neighborhood Guide which contain links to restaurants, shopping and local attractions.
Click here to see how close your new apartment home is to where you work and play.
What's nearby
Transportation
- Amtrak Station
- I-95
- Logan International Airport
- Public Transportation Available With Multiple Stops Along Independence Drive
- Routes 9 and 1
Restaurants
Shopping
- Chestnut Hill Square
- CVS
- Legacy Place
- The Shops at Chestnut Hill
- The Street Chestnut Hill
- The Village at Chestnut Hill
- Wegmans
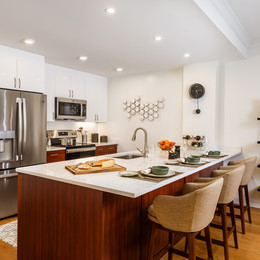
Newly constructed with top-of-the-line finishes, exceptional detail and features, the open concept style 1,2 and 3 bedroom apartment homes in The Franklin provide a setting of easy elegance and comfort.
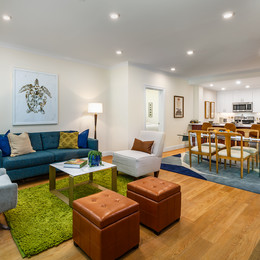
The brand new apartment homes at Hancock Village feature flexible open layouts and generously upgraded finishes.
"A Fantastic Community with Great Events! There’s always something exciting happening. These events bring neighbors together. Hancock Village is a wonderful place to live." Hancock Village resident (Facebook comment, February 2025)
“I’ve been living at Hancock Village for a few months now and have really enjoyed my experience so far! One of the things I love most is how many community events they offer. It’s clear that they put effort into building a sense of community. The management’s commitment to enhancing the living experience is definitely noticeable. Overall, I’m happy to call Hancock Village home!" Hancock Village resident (Google review, March 2025)
“This is a great place to live! The neighborhood is clean and well-maintained, with excellent schools and easy access to public transportation. It’s a safe and peaceful area, perfect for families. We love living here!" Hancock Village resident (Facebook, February 2025)
"A Fantastic Community with Great Events! There’s always something exciting happening. These events bring neighbors together. Hancock Village is a wonderful place to live." Hancock Village resident (Facebook comment, February 2025)
“I’ve been living at Hancock Village for a few months now and have really enjoyed my experience so far! One of the things I love most is how many community events they offer. It’s clear that they put effort into building a sense of community. The management’s commitment to enhancing the living experience is definitely noticeable. Overall, I’m happy to call Hancock Village home!" Hancock Village resident (Google review, March 2025)
“This is a great place to live! The neighborhood is clean and well-maintained, with excellent schools and easy access to public transportation. It’s a safe and peaceful area, perfect for families. We love living here!" Hancock Village resident (Facebook, February 2025)

















.jpg)
.jpg)

.jpg)
.jpg)
.jpg)


.jpg)

















































































.jpg)
.jpg)
.jpg)
.jpg)


.jpg)
.jpg)
.jpg)
.jpg)
.jpg)
.jpg)






