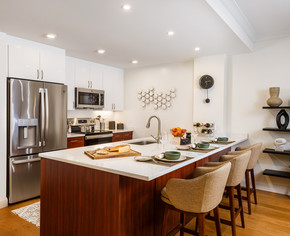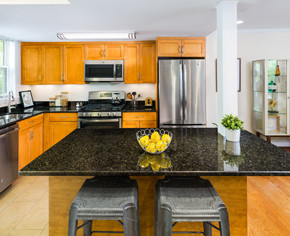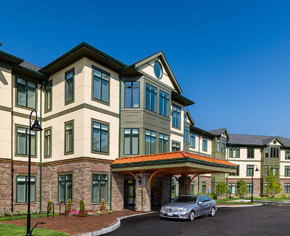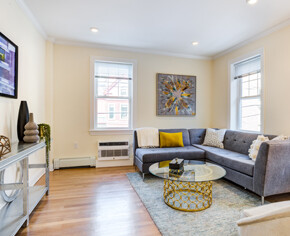The Adams at Hancock Village
One Hancock Village Drive
Chestnut Hill, MA 02467
United States
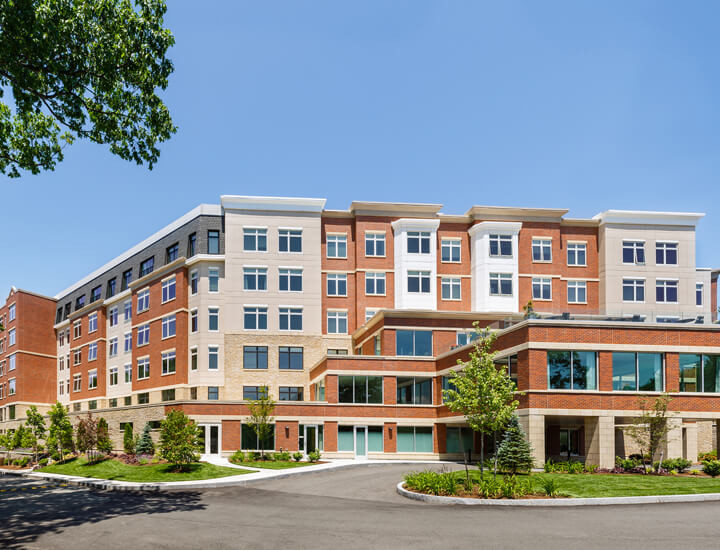
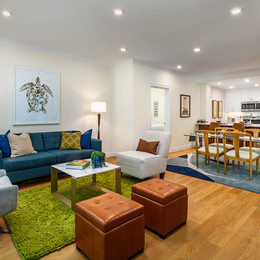
The brand new apartment homes at Hancock Village feature flexible open layouts and generously upgraded finishes.
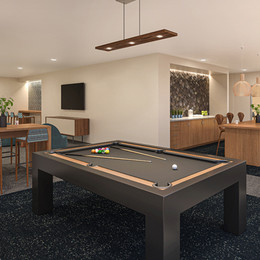
Enjoy the ease and convenience of an onsite fitness center, resident lounge, home office center, adjacent shopping plaza and online rent payment.
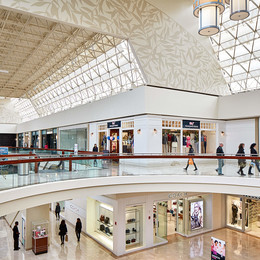
Chestnut Hill is known for its scenic residential neighborhoods, upscale shops, eclectic restaurants and wide array of recreational venues.
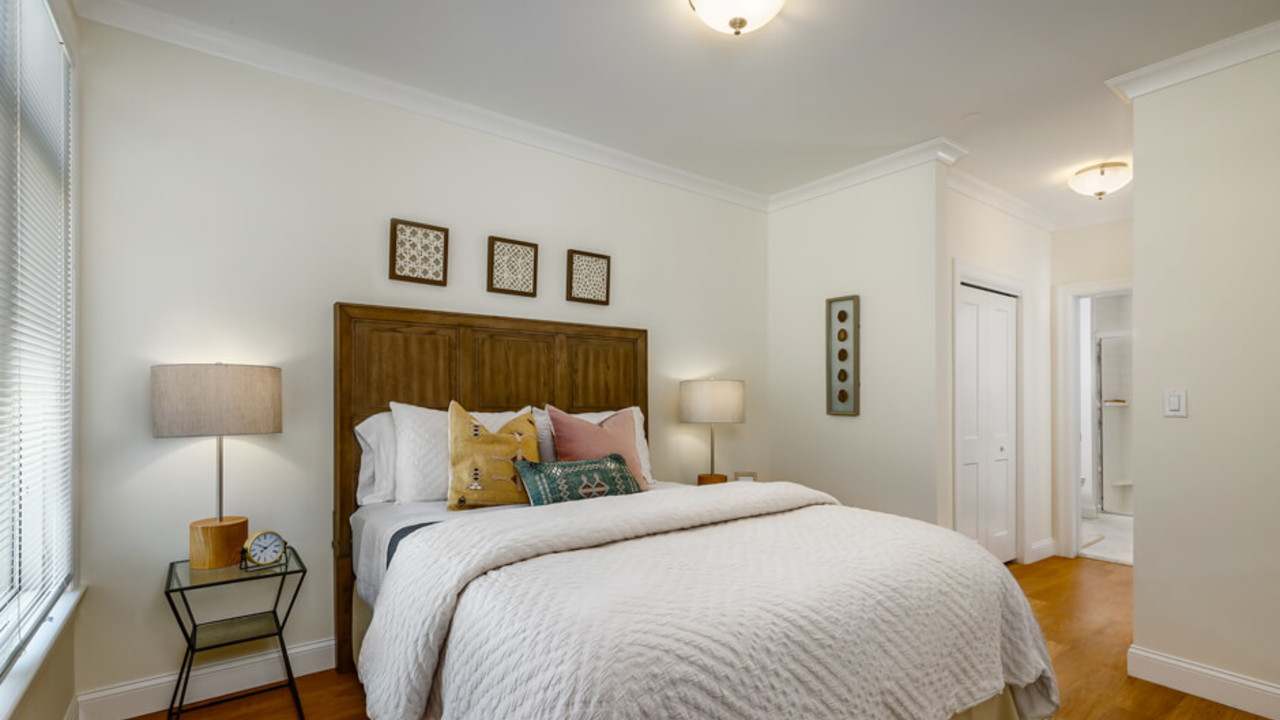
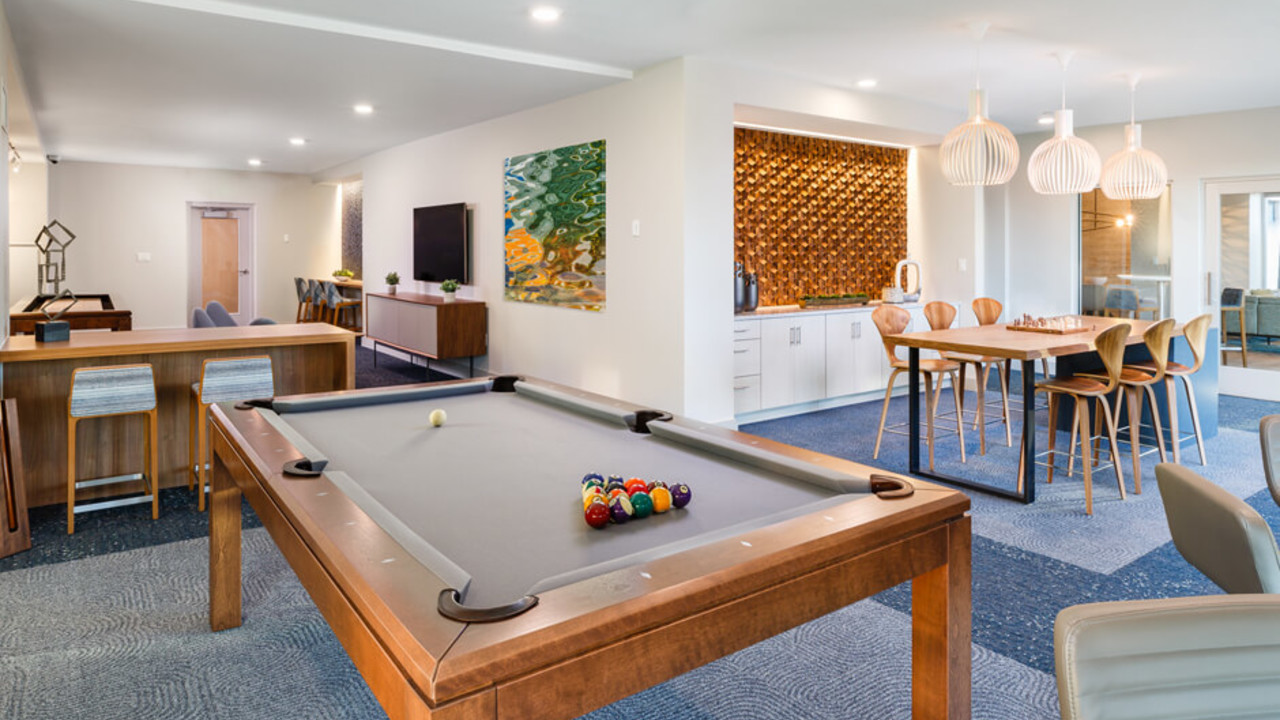
View the newest development at Hancock Village.
Apartment Features
- In-unit stacked washer and dryer
- Accessible unit with side-by-side washer and dryer
- Central AC
- Wall-to-wall engineered hardwood natural red oak flooring
- Spacious open-concept floor plans
- Crown molding
- Brand new construction
- Undercabinet lighting
- White thermofoil vanity cabinets
- 6-panel doors, painted wood
- Wired for CATV and Internet
- USB-integrated electrical outlets
- Custom white melamine closet systems with motion sensor lights
- European-style custom cabinets
- Recessed lighting over peninsula and counters
- Quartz countertops
- Accessible unit with electric wall oven, cooktop
- Stainless steel GE appliances
- Range
- Microwave hood
- French door refrigerator with ice dispenser
- Carrera marble countertops
- Sliding glass doors on tubs, showers
- Dedicated on-demand hot water heater for domestic and heat
- Tile bath and shower surrounds
- Tile flooring
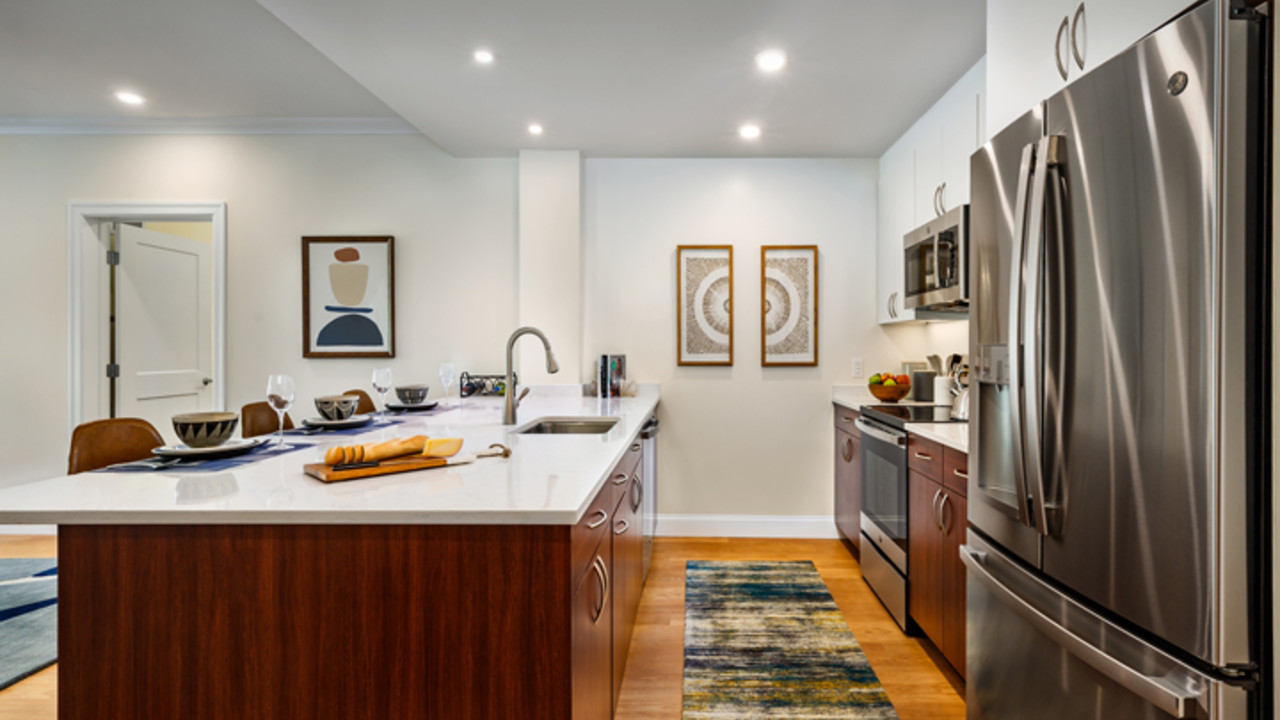
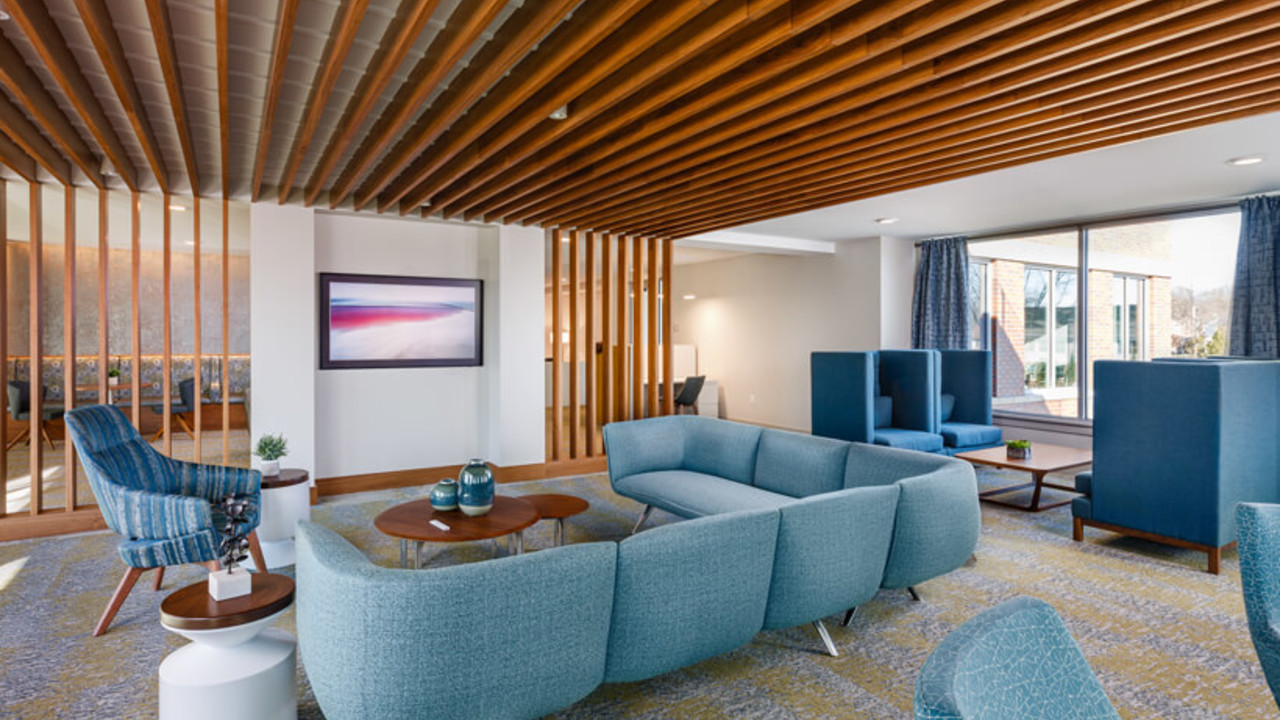
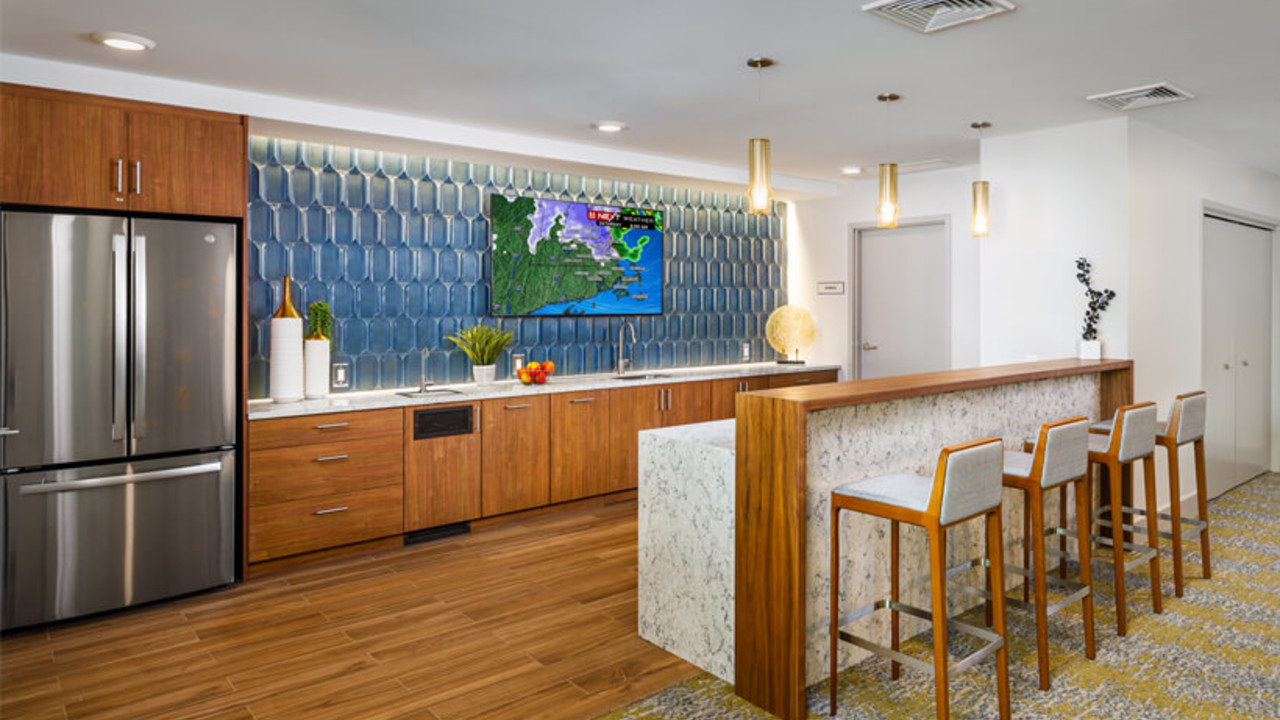
Community Features
- Roof deck with fire pit
- Game tables
- Club room
- Multipurpose room
- Community room
- Pet grooming station
- Bike storage
- Resident events
- Rentable storage units
- 100% smoke free
- Pool and sundeck (located at Community Center)
- Media area
- On-site management
- Electric car charging stations
- Fitness center
- Focus Room (rendering is representative only)
- Solbe Learning: early childhood education center - infants through 5 years
- Banquet dining
- On-site surface and garage parking
- Cafe Bar with complimentary gourmet coffee
- Package Concierge System
- Pet friendly
- On-site Zip Cars
- Conference rooms
- Online rent payment
- Common area Wi-Fi
- Public transportation available with multiple stops along Independence Drive
- Complimentary gourmet coffee
- 24/7 emergency maintenance response
- 100% smoke-free
*Contact Office for Details
Residents will have access to the Activity Spaces if they so choose, for an additional charge. Resident is under no obligation to join or use any of the offered activity spaces.
Floor Plans & Pricing
Jordan's Furniture Dream Home Giveaway!*
Contact us today to learn more!
.png)
782-931 sq. ft.
| Available | Apartment | Base Rent | Promo | Apply |
|---|---|---|---|---|
|
Now
|
A-317
|
$3085
|
Apply | |
|
Now
|
A-322
|
$3110
|
Apply | |
|
Now
|
A-516
|
$3135
|
Apply | |
|
Now
|
A-422
|
$3135
|
Apply | |
|
Now
|
A-525
|
$3180
|
Apply | |
|
Now
|
A-613
|
$3330
|
Apply | |
|
05/05/2026
|
A-505
|
$3045
|
Apply | |
|
06/05/2026
|
A-603
|
$3250
|
Apply | |
|
07/05/2026
|
A-416
|
$3110
|
Apply |
.png)
.png)
.jpg)
Features
Explore the distinctive residences and activity spaces at The Adams at Hancock Village. Work from home in comfort at CHR HomeWorks, our convenient onsite shared workspace.
Residents will have access to the Activity Spaces if they so choose, for an additional charge. Resident is under no obligation to join or use any of the offered activity spaces.
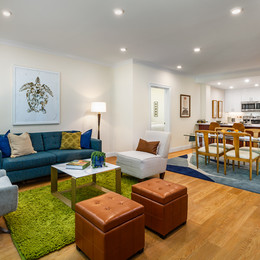
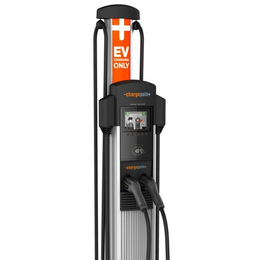
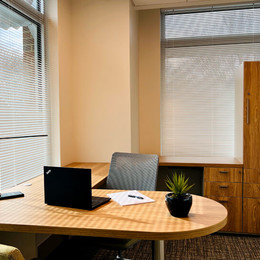
Location
In South Brookline on the West Roxbury and Newton line. Hancock Village is in the Baker
School district and only steps away from the Village at Chestnut Hill's shops and dining.
Only 1 mile to the Chestnut Hill Square and the Shops at Chestnut Hill and 15 minutes to Legacy
Place. With MBTA Bus 51 stops near property.

The Adams at Hancock Village
101 Asheville Road
Brookline, MA 02445
United States
View our Chestnut Hill Neighborhood Guide, Jamaica Plain/West Roxbury Neighborhood Guide, Longwood Medical Area Neighborhood Guide and Route One - Norwood/Dedham Neighborhood Guide which contain links to restaurants, shopping and local attractions.
Click on Calculate Commute to see how close your new apartment home is to where you work and play.
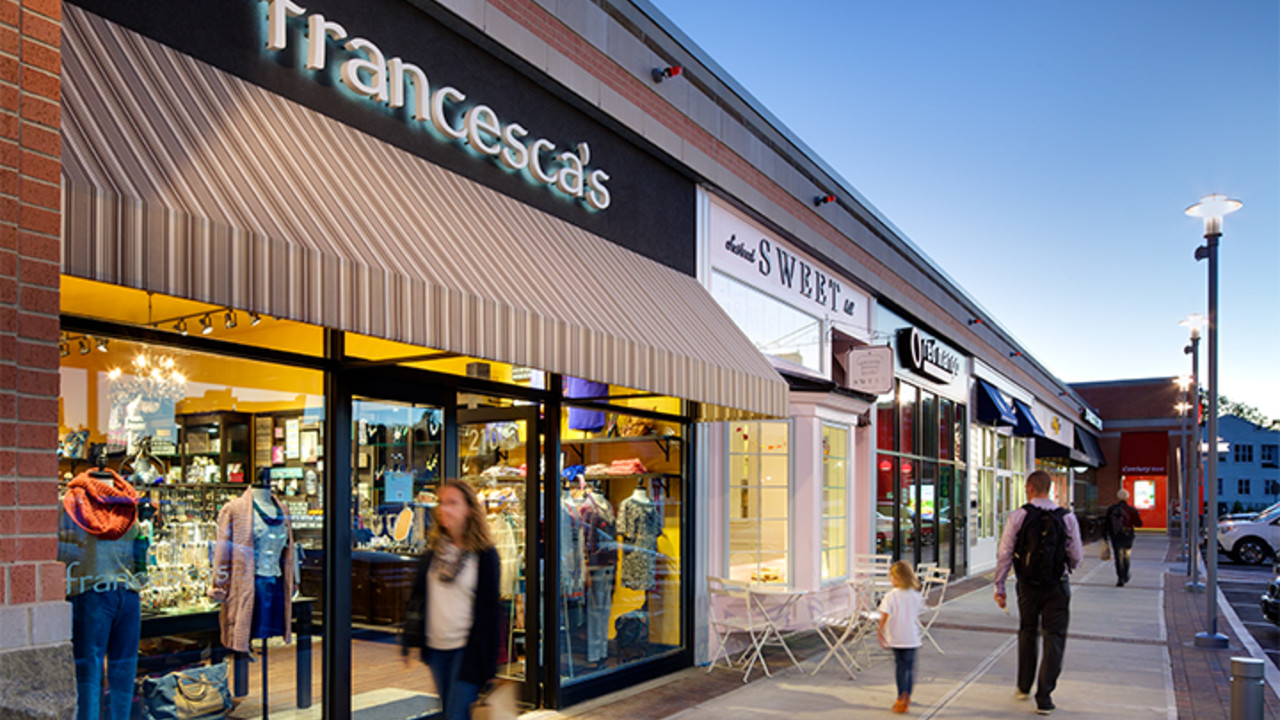
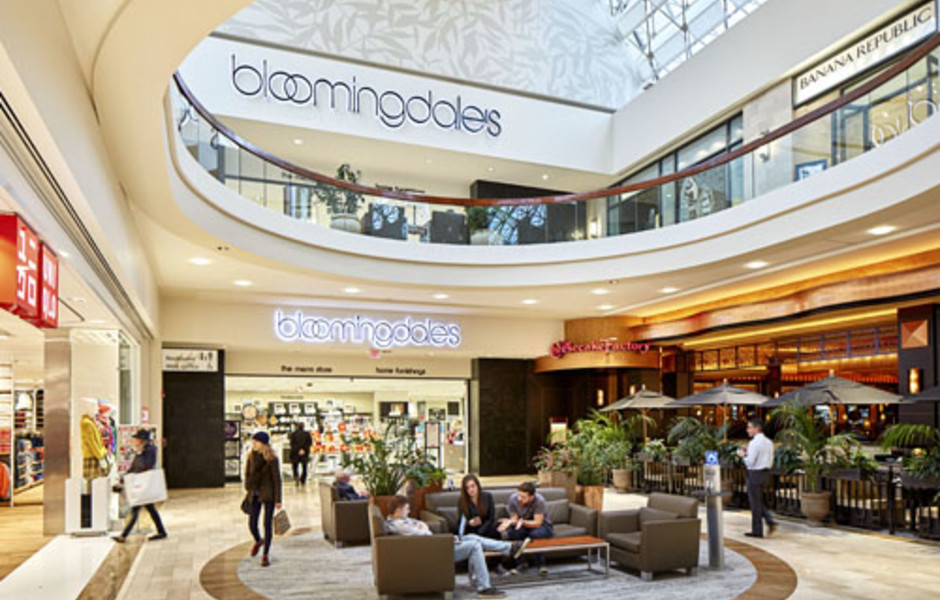
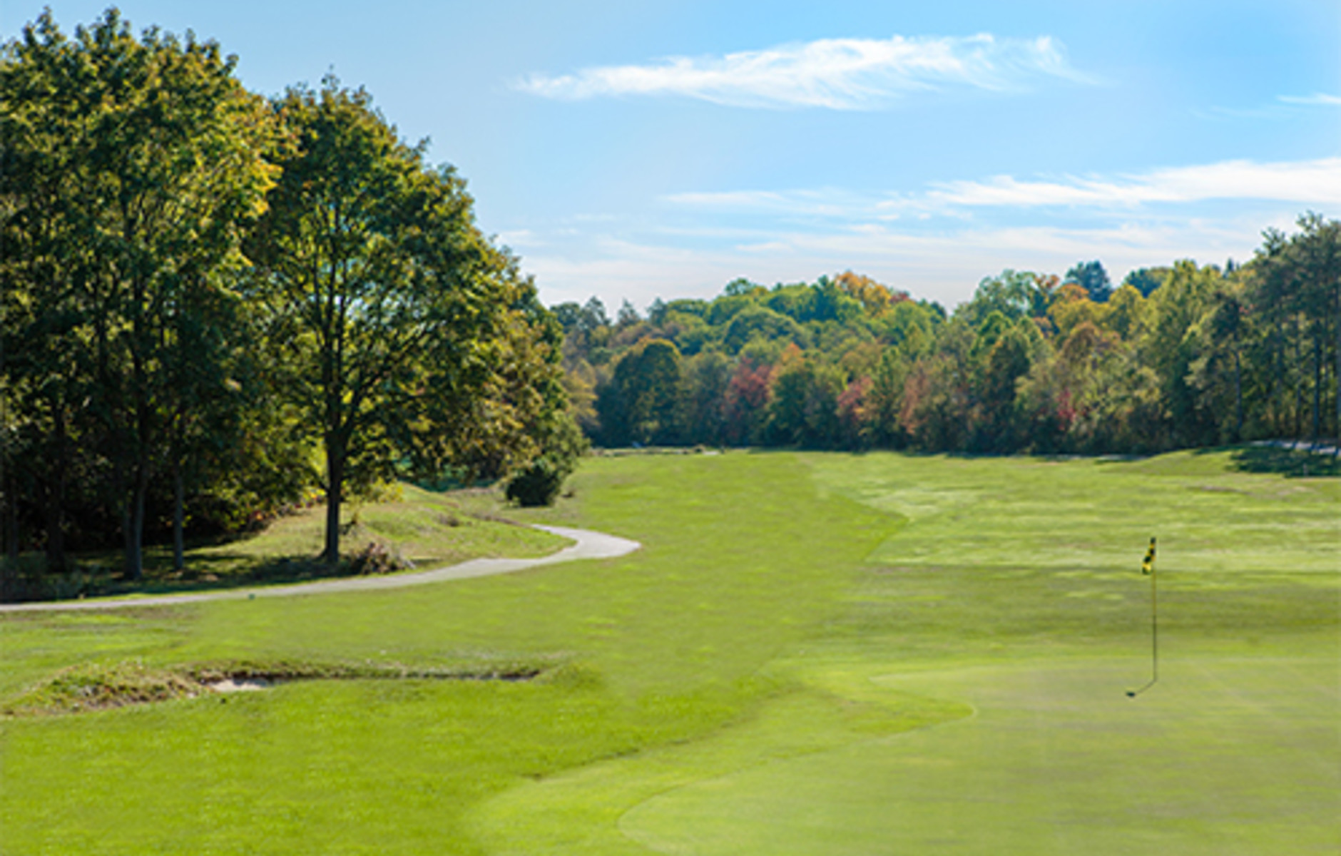
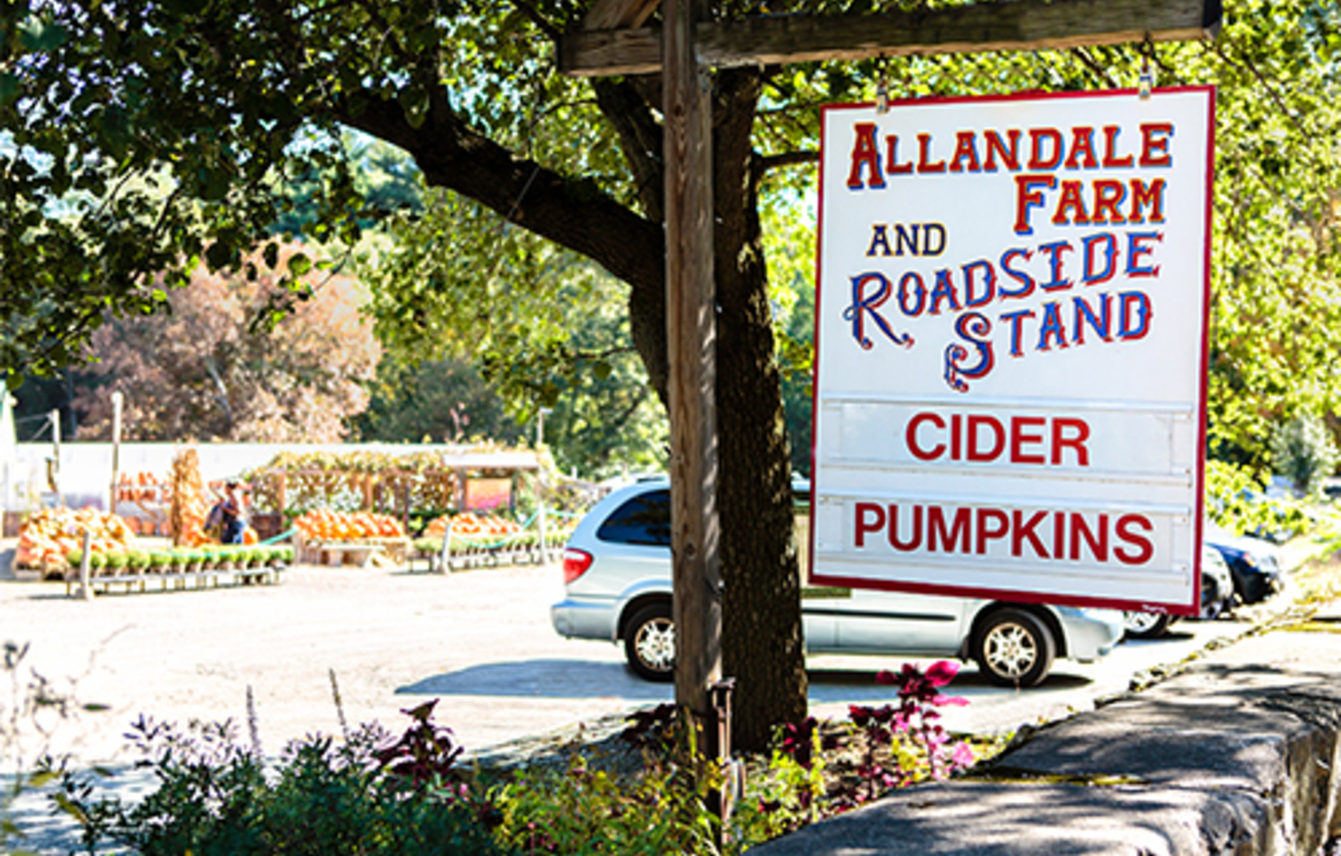
What's nearby
Transportation
- Amtrak Station
- I-95
- Logan International Airport
- Public Transportation Available With Multiple Stops Along Independence Drive
- Routes 9 and 1
Restaurants
Shopping
- Chestnut Hill Square
- CVS
- Legacy Place
- The Shops at Chestnut Hill
- The Street Chestnut Hill
- The Village at Chestnut Hill
- Wegmans
Gallery
Preview the apartments and features available at The Adams at Hancock Village. View the 360 tour.
New state-of-the-art community center*.
*Residents will have access to the Activity Spaces if they so choose, for an additional charge. Resident is under no obligation to join or use any of the offered activity spaces.
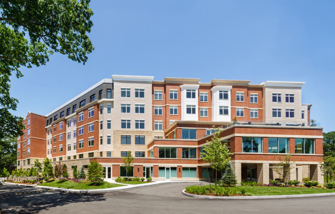
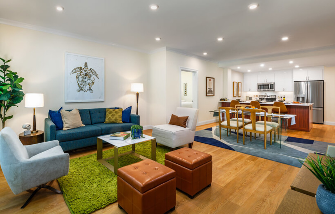
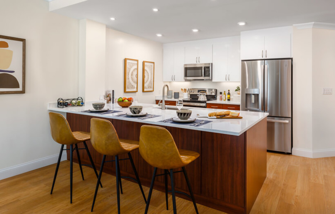
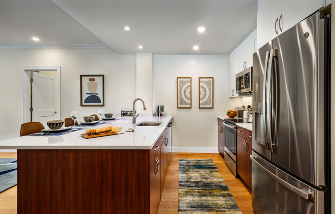
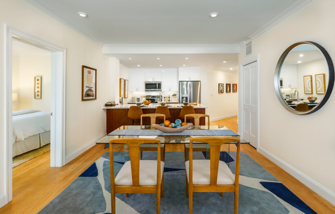
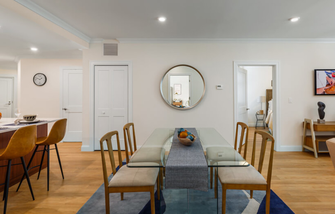
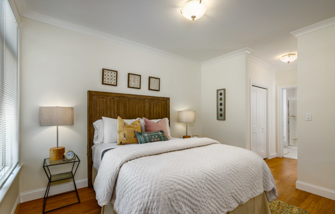
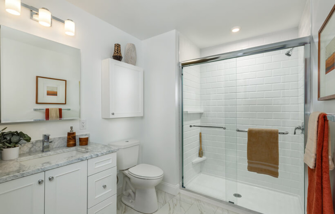
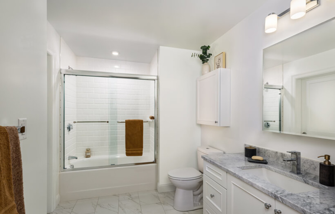
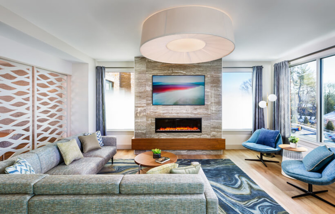
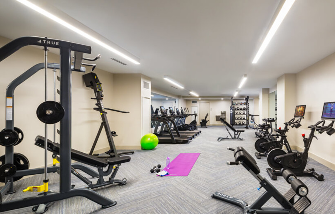
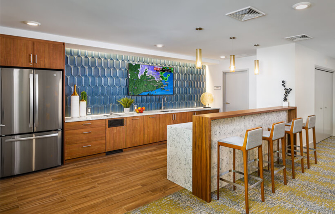
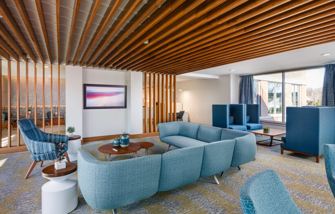
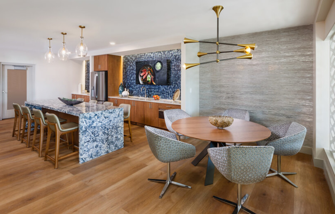
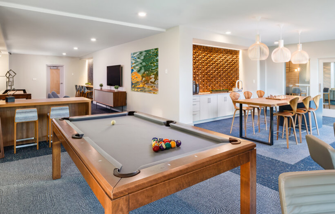
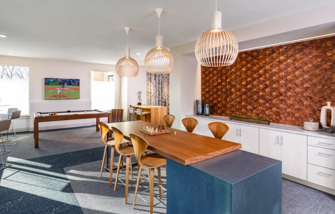
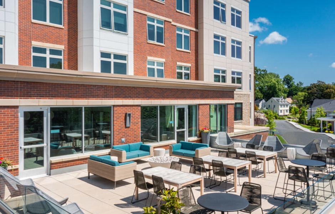
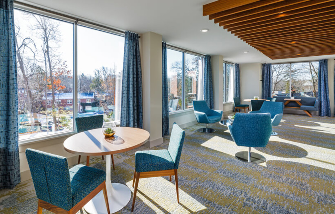
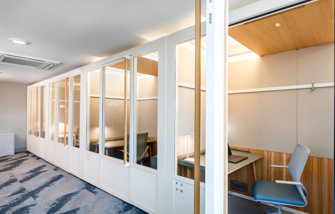
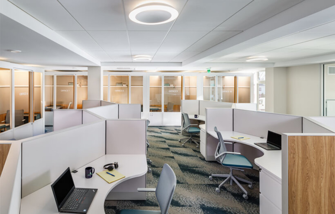
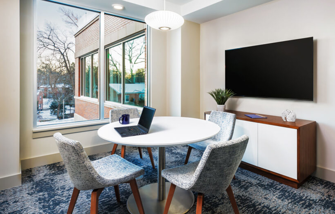
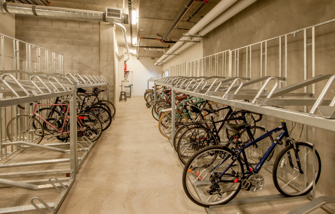

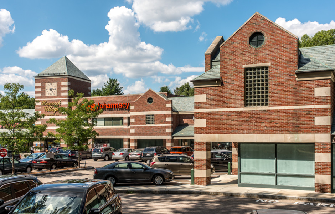
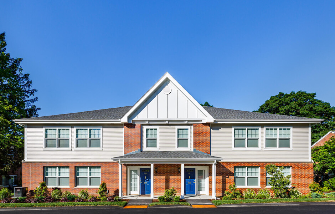
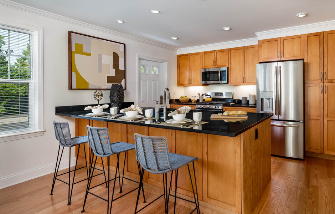
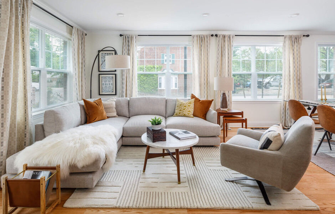
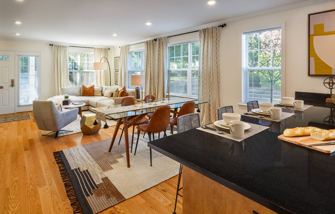
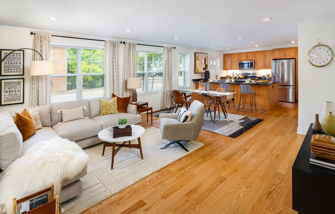
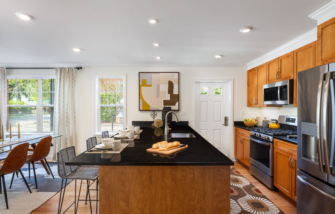
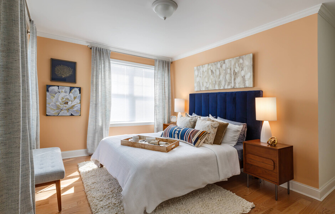
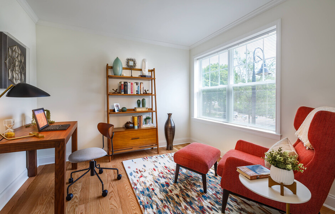
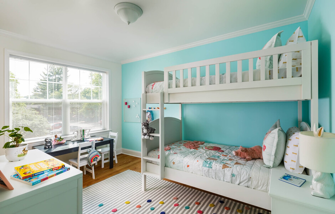
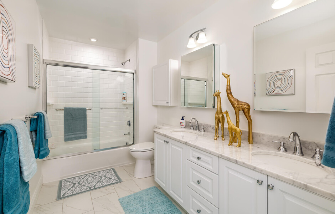
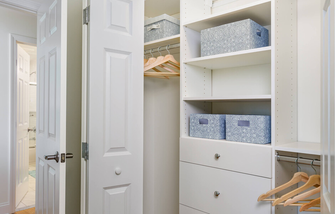
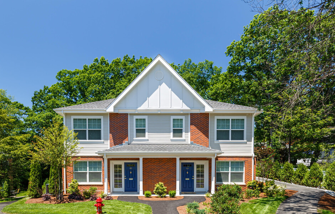
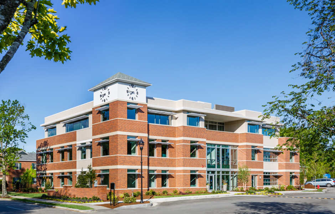
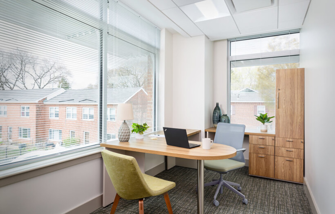
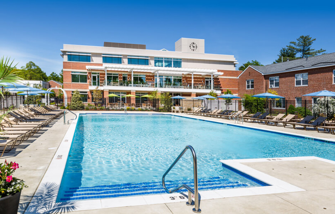
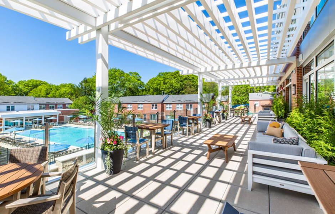
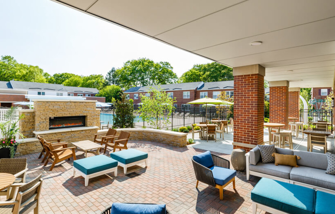
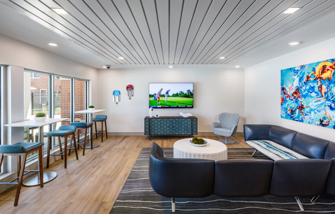
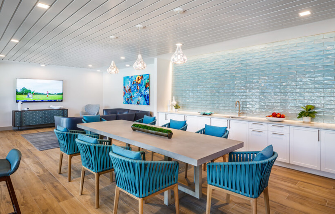
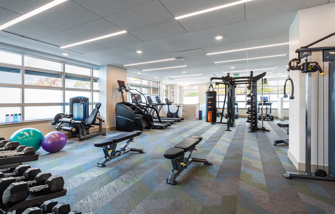
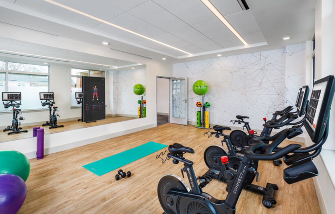
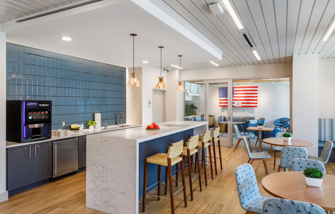
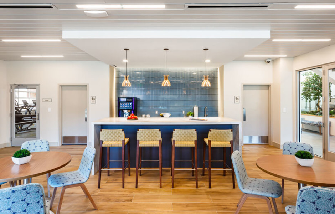
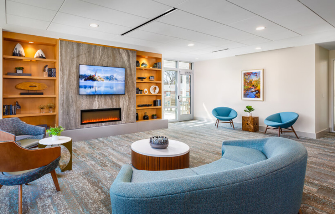
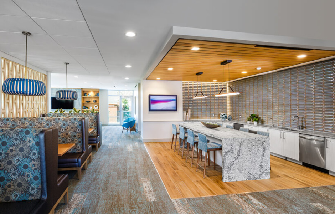
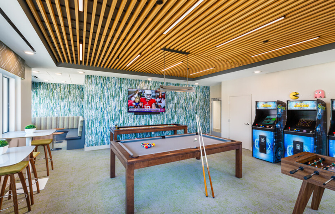
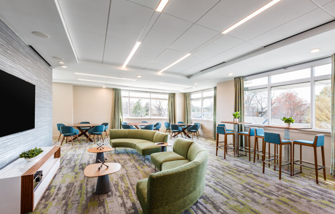
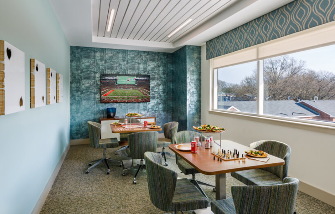
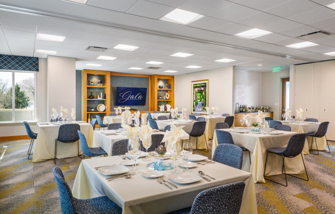
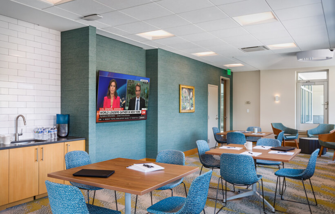
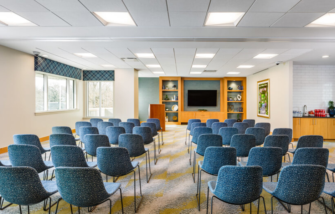
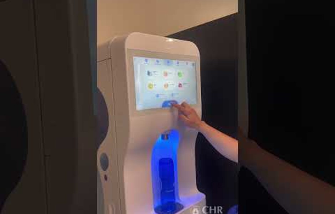
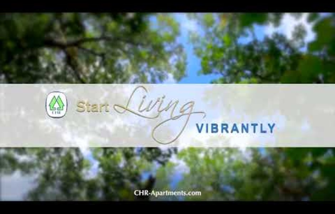
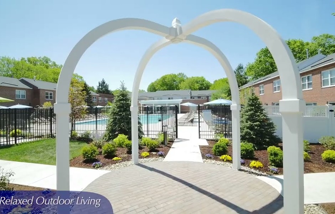
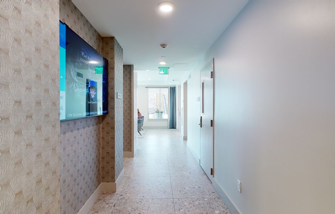
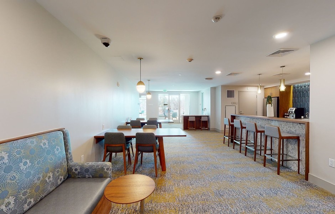
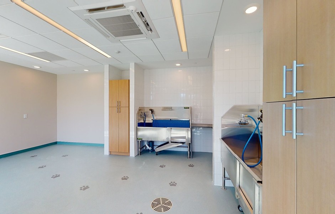
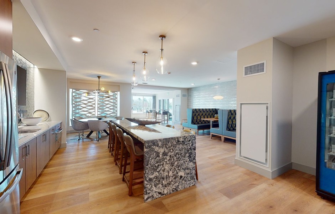
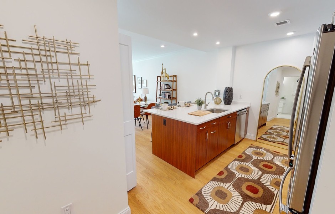
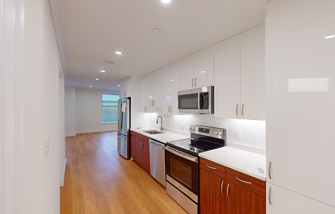
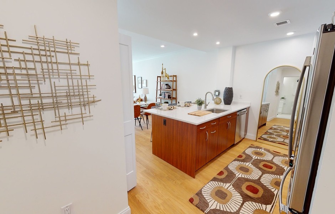
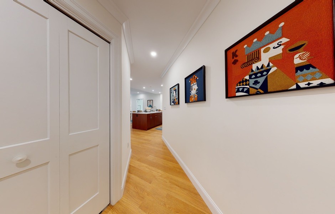
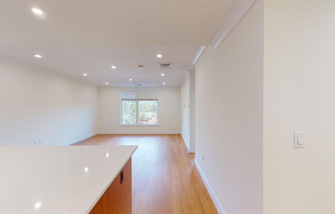
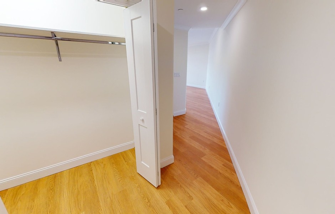
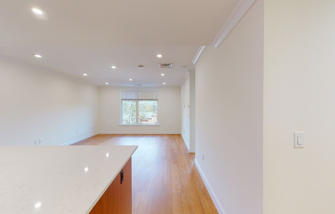
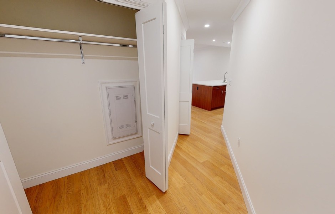
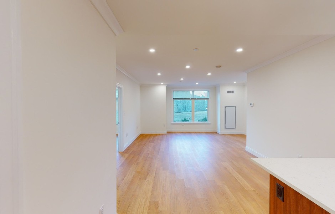
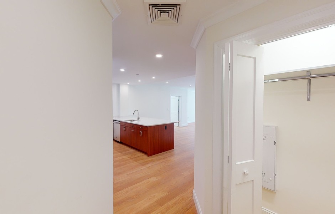
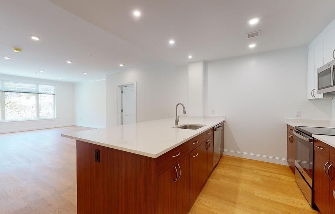
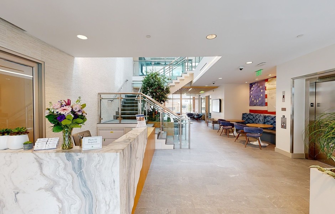
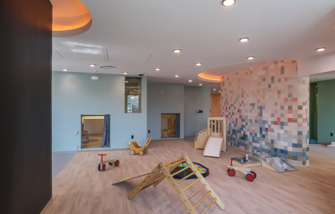
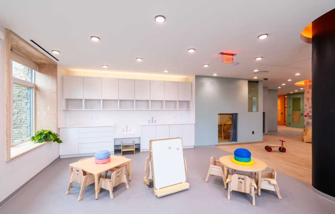
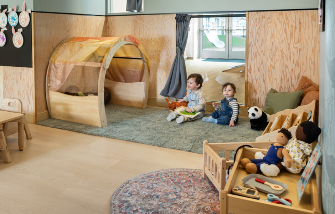
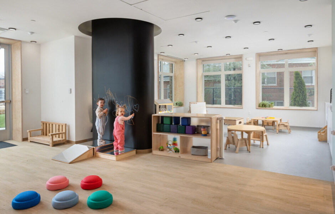
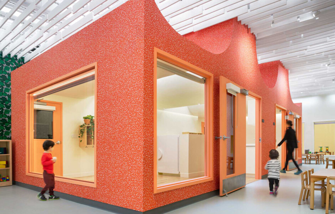
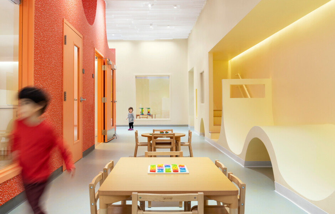
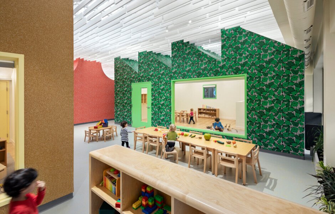
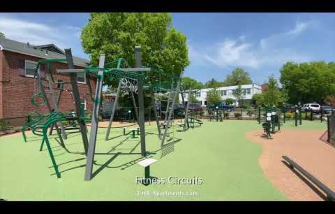


.png)
.png)
.png)
.png)
.png)
.png)
.png)
.png)
.png)
.png)
.png)
.png)
.png)
.png)
.png)
.png)
.png)
.png)
.png)
.png)
.png)





