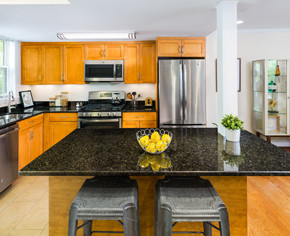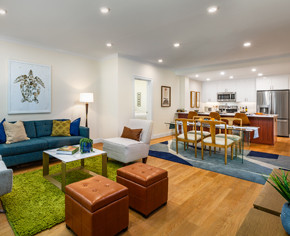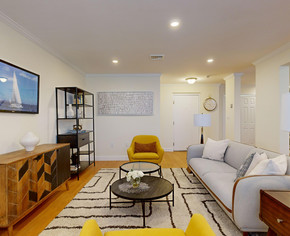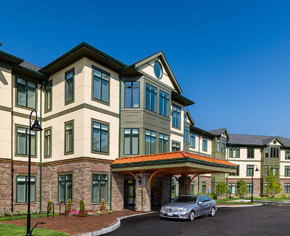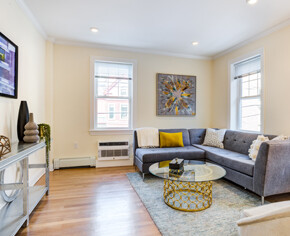Up to $10,000 in JORDAN'S FURNITURE or Free Rent Specials*
Contact us today to learn more!
The Franklin at Hancock Village
CHR Signature Collection
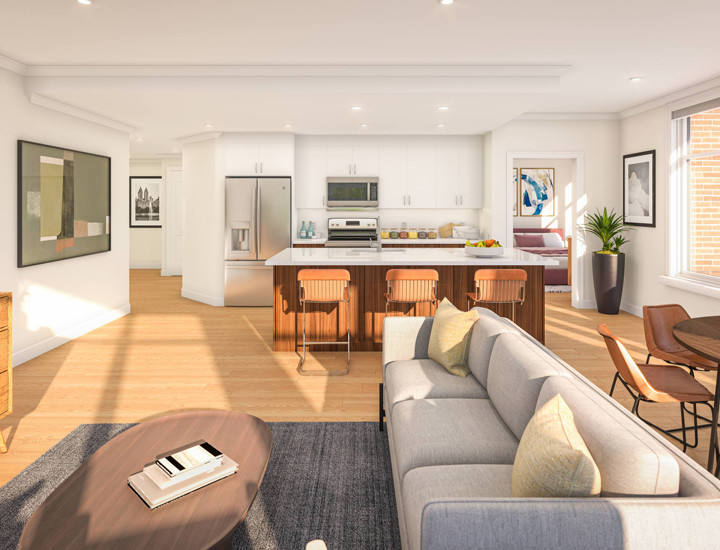
View the community features at The Franklin at Hancock Village. Click here to learn more about the State-of-the-Art Community Center*.
Apartment Features
- In-unit stacked washer and dryer
- Accessible unit with side-by-side washer and dryer
- Central AC
- Wall-to-wall engineered hardwood natural red oak flooring
- Spacious open-concept floor plans
- Crown molding
- Brand new construction
- Undercabinet lighting
- White thermofoil vanity cabinets
- 2-panel doors, painted wood
- Wired for CATV and Internet
- USB-integrated electrical outlets
- Custom white melamine closet systems with motion sensor lights
- European-style custom cabinets
- Recessed lighting over peninsula and counters throughout common spaces
- Quartz countertops in kitchen
- Accessible unit with electric wall oven, cooktop
- Stainless steel GE appliances
- Range
- Microwave hood
- French door refrigerator with ice dispenser
- Carrera marble countertop vanities in bathroom
- Sliding glass doors on tubs, showers
- Tile bath and shower surrounds
- Tile flooring
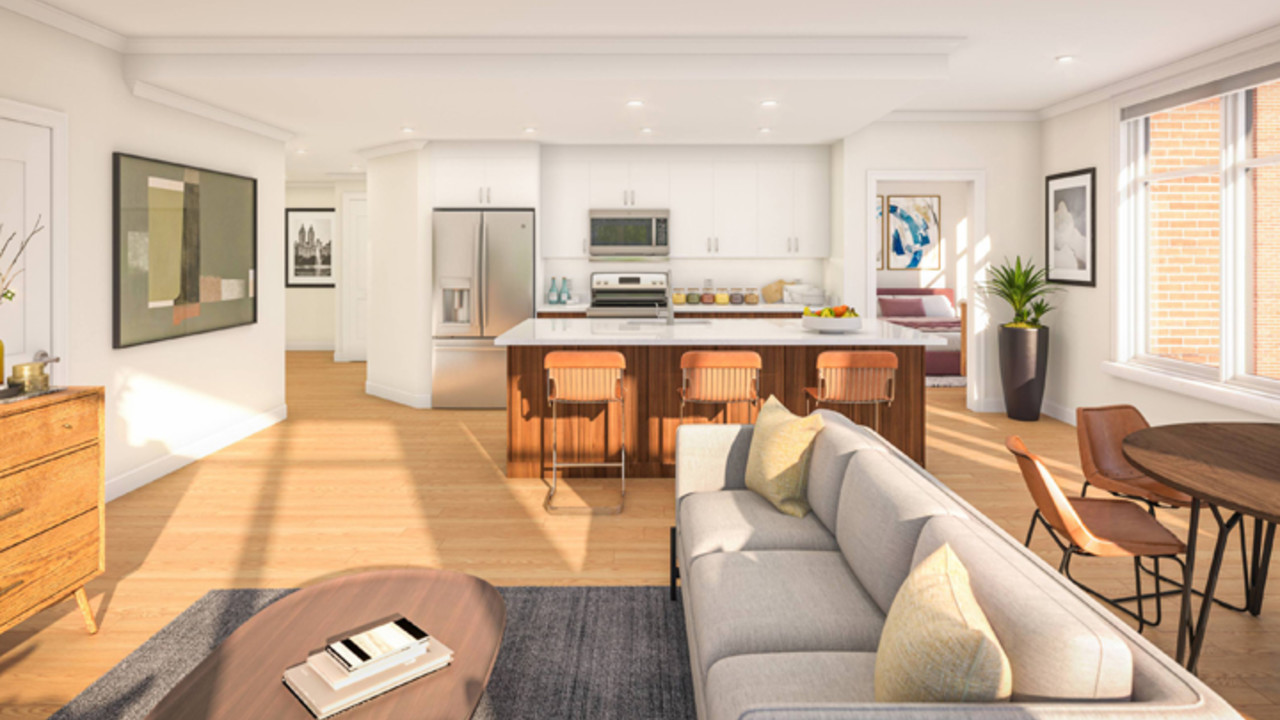
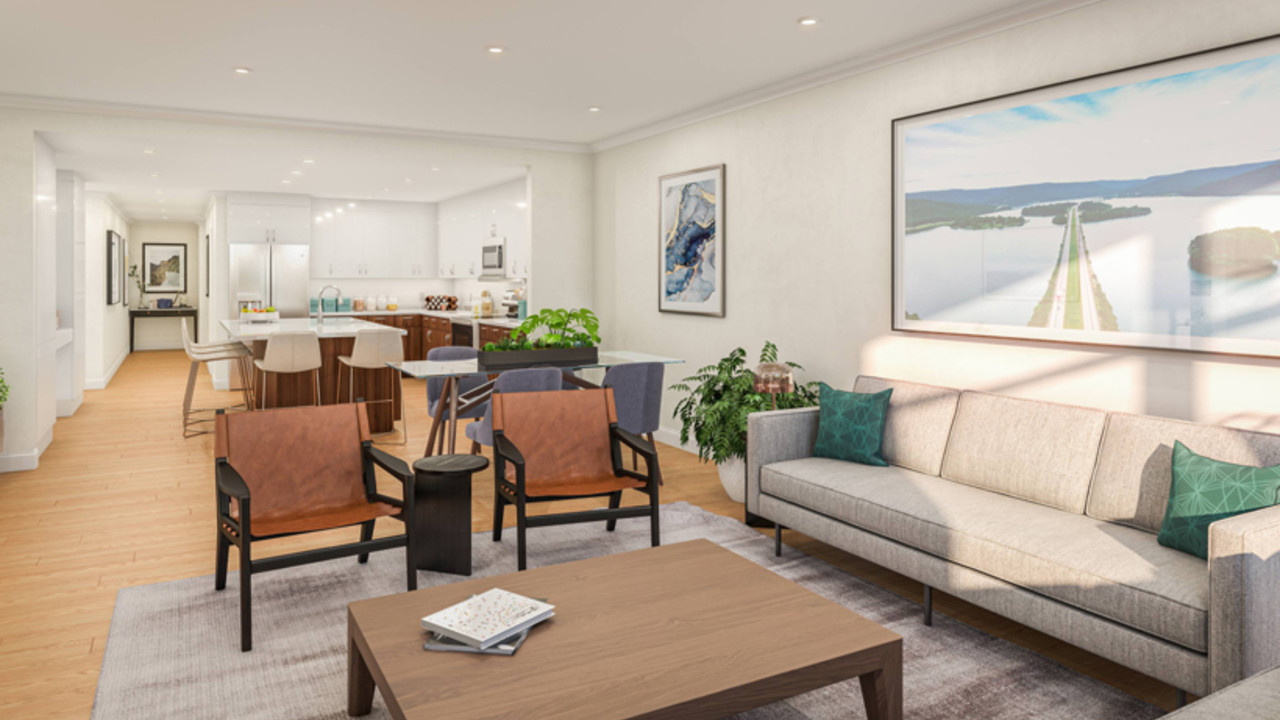
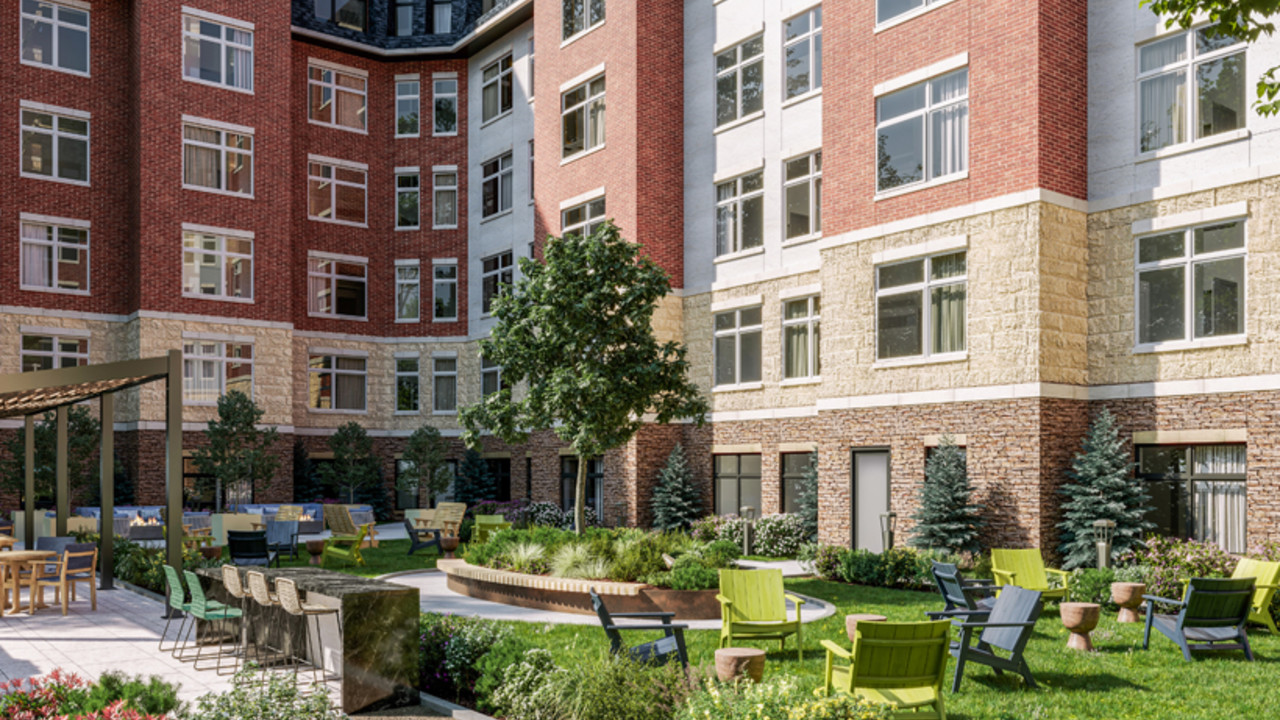
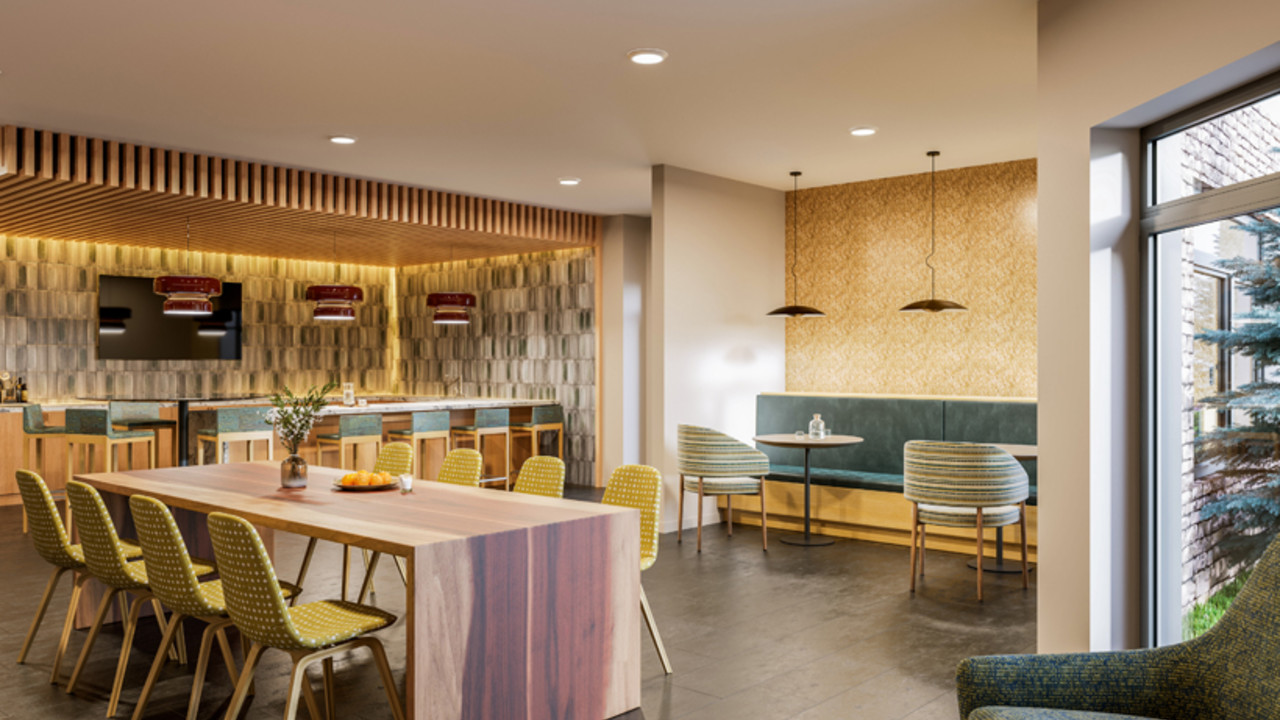
Community Features
- Fitness Center
- Garage Parking
- Cafe
- Community Room
- Putting Green
- CHR HomeWorks Home Office Center
- Conference Rooms
- Event Rooms
- Package Concierge
- Pet Friendly
- Pet Wash Station
- Bike Storage
- Storage
- 100% Smoke-Free
- Pool and Sundeck (located at Community Center)
- Complimentary Starbucks® Coffee (located at Community Center)
- Solbe Learning: early childhood education center - infants through 5 years
- Bevi Smart Water Dispenser (located at Community Center)
- Grill and Picnic Area
- On-site Zip Cars
- Online Rent Payment
- Public Transportation Available with Multiple Stops Along Independence Drive
- 24/7 Emergency Maintenance Response
- Community Sponsored Events
*Residents will have access to the Activity Spaces if they so choose, for an additional charge. Resident is under no obligation to join or use any of the offered activity spaces.
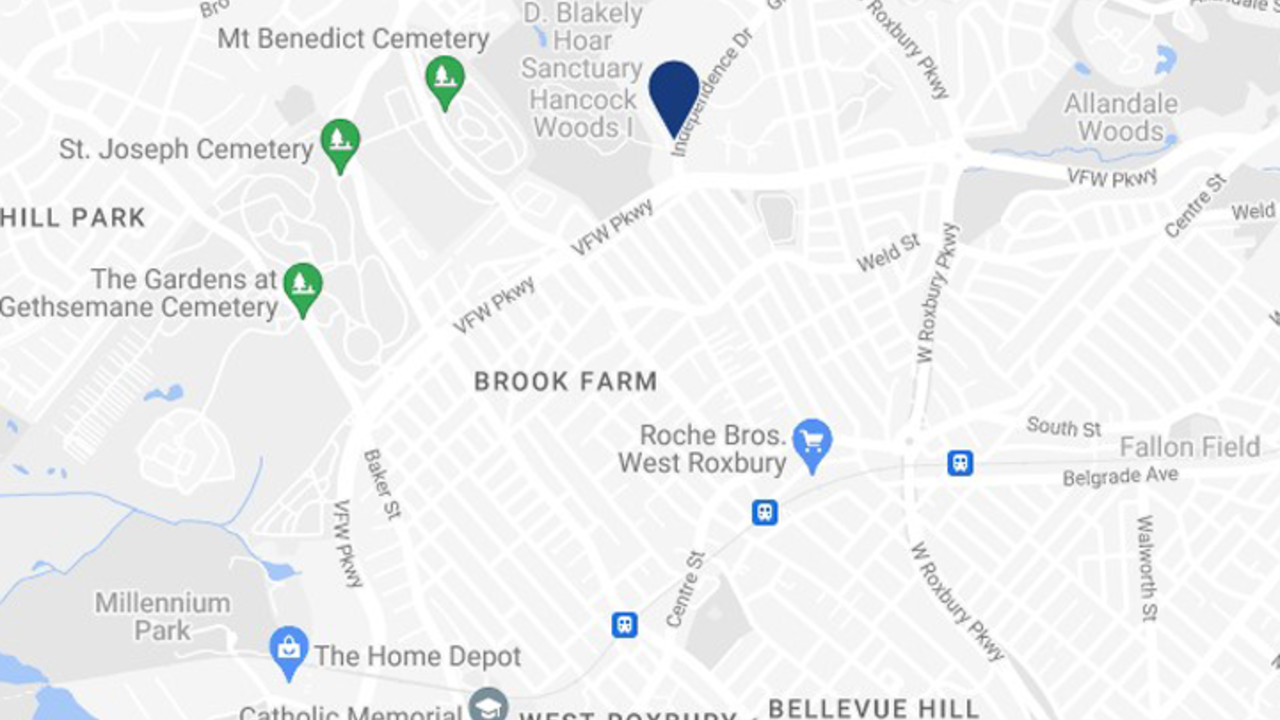
Boston Rated 6th Most Walkable City in USA Today's 2024 10Best Survey.
View our Chestnut Hill Neighborhood Guide, Jamaica Plain/West Roxbury Neighborhood Guide, Longwood Medical Area Neighborhood Guide and Route One - Norwood/Dedham Neighborhood Guide which contain links to restaurants, shopping and local attractions.
Click to see how close your new apartment home is to where you work and play.
What's nearby
Transportation
- Amtrak Station
- I-95
- Logan International Airport
- Public Transportation Available With Multiple Stops Along Independence Drive
- Routes 9 and 1
Restaurants
Shopping
- Chestnut Hill Square
- CVS
- Legacy Place
- The Shops at Chestnut Hill
- The Street Chestnut Hill
- The Village at Chestnut Hill
- Wegmans
Floor Plans & Pricing
Jordan's Furniture Dream Home Giveaway!*
Contact us today to learn more!
.jpg)
765-1115 sq. ft.
| Available | Apartment | Base Rent | Promo | Apply |
|---|---|---|---|---|
|
Now
|
F-309
|
$3240
|
Apply | |
|
Now
|
F-508
|
$3300
|
Apply | |
|
Now
|
F-511
|
$3300
|
Apply | |
|
Now
|
F-512
|
$3300
|
Apply | |
|
Now
|
F-712
|
$3365
|
Apply | |
|
Now
|
F-714
|
$3365
|
Apply | |
|
Now
|
F-622
|
$3645
|
Apply | |
|
05/01/2026
|
F-604
|
$3295
|
Apply | |
|
05/01/2026
|
F-422
|
$3570
|
Apply | |
|
06/01/2026
|
F-312
|
$3240
|
Apply |
.jpg)
1160-1416 sq. ft.
| Available | Apartment | Base Rent | Promo | Apply |
|---|---|---|---|---|
|
Now
|
F-606
|
$4535
|
Apply | |
|
Now
|
F-706
|
$4570
|
Apply | |
|
Now
|
F-530
|
$4590
|
Apply | |
|
Now
|
F-836
|
$4855
|
Apply | |
|
Now
|
F-317
|
$5910
|
Apply | |
|
Now
|
F-417
|
$5935
|
Apply | |
|
05/01/2026
|
F-405
|
$4470
|
Apply | |
|
06/01/2026
|
F-527
|
$4765
|
Apply | |
|
06/01/2026
|
F-717
|
$6035
|
Apply | |
|
07/05/2026
|
F-429
|
$4555
|
Apply |
.jpg)
1243-1441 sq. ft.
| Available | Apartment | Base Rent | Promo | Apply |
|---|---|---|---|---|
|
Now
|
F-202
|
$4695
|
Apply | |
|
Now
|
F-425
|
$4780
|
Apply | |
|
Now
|
F-343
|
$4795
|
Apply | |
|
Now
|
F-538
|
$4820
|
Apply | |
|
Now
|
F-703
|
$5085
|
Apply | |
|
Now
|
F-426
|
$5095
|
Apply | |
|
Now
|
F-623
|
$6490
|
Apply | |
|
03/21/2026
|
F-638
|
$4845
|
Apply | |
|
05/01/2026
|
F-723
|
$5015
|
Apply | |
|
05/01/2026
|
F-739
|
$5880
|
Apply |
Features
Explore the distinctive residences and activity spaces at The Franklin at Hancock Village. Access to the State-of-the-Art Community Center.
Work from home in comfort at CHR HomeWorks, our convenient onsite shared workspace.
Residents will have access to the Activity Spaces if they so choose, for an additional charge. Resident is under no obligation to join or use any of the offered activity spaces.
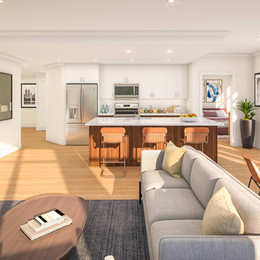
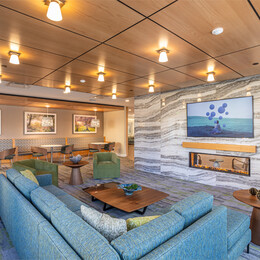
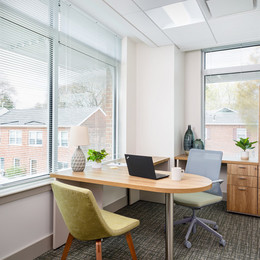
Location
In South Brookline on the West Roxbury and Newton line. Hancock Village is in the Baker
School district and only steps away from the Village at Chestnut Hill's shops and dining.
Only 1 mile to the Chestnut Hill Square and the Shops at Chestnut Hill and 15 minutes to Legacy
Place. With MBTA Bus 51 stops near property.

The Franklin at Hancock Village
201 Sherman Road
Brookline, MA 02467
United States
Boston Rated 6th Most Walkable City in USA Today's 2024 10Best Survey.
View our Chestnut Hill Neighborhood Guide, Jamaica Plain/West Roxbury Neighborhood Guide, Longwood Medical Area Neighborhood Guide and Route One - Norwood/Dedham Neighborhood Guide which contain links to restaurants, shopping and local attractions.
Click on Calculate Commute to see how close your new apartment home is to where you work and play.
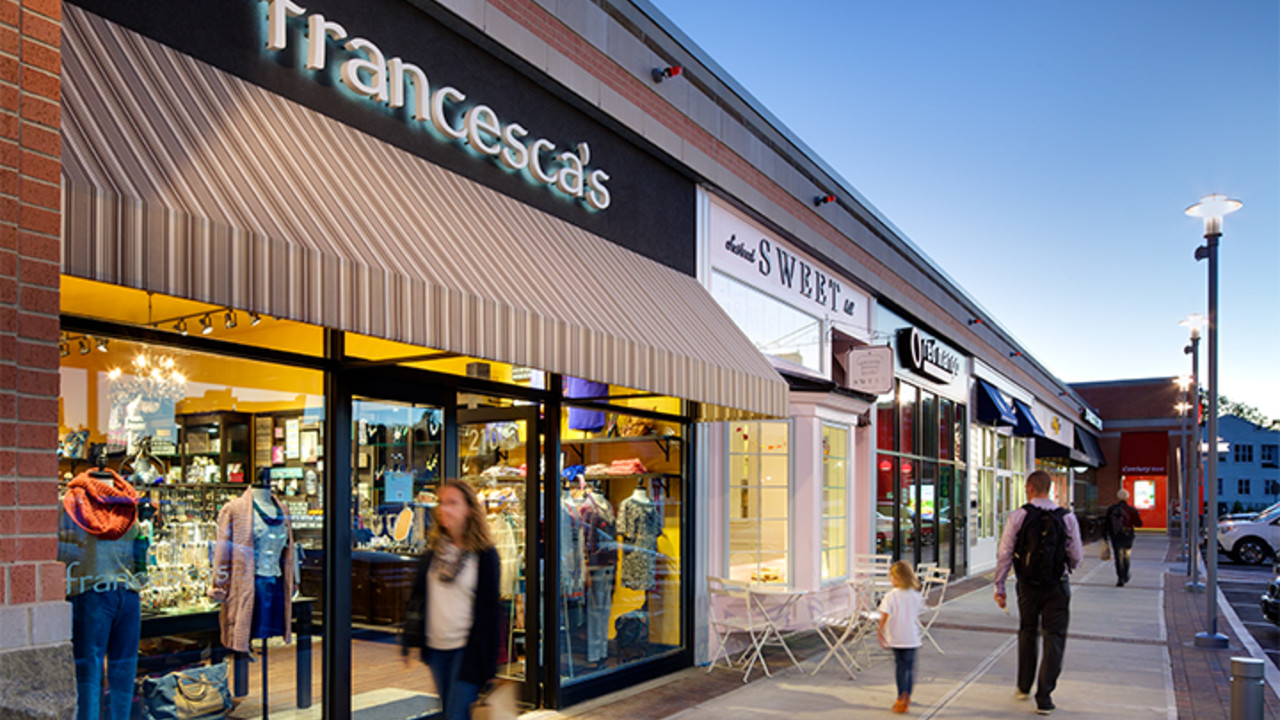
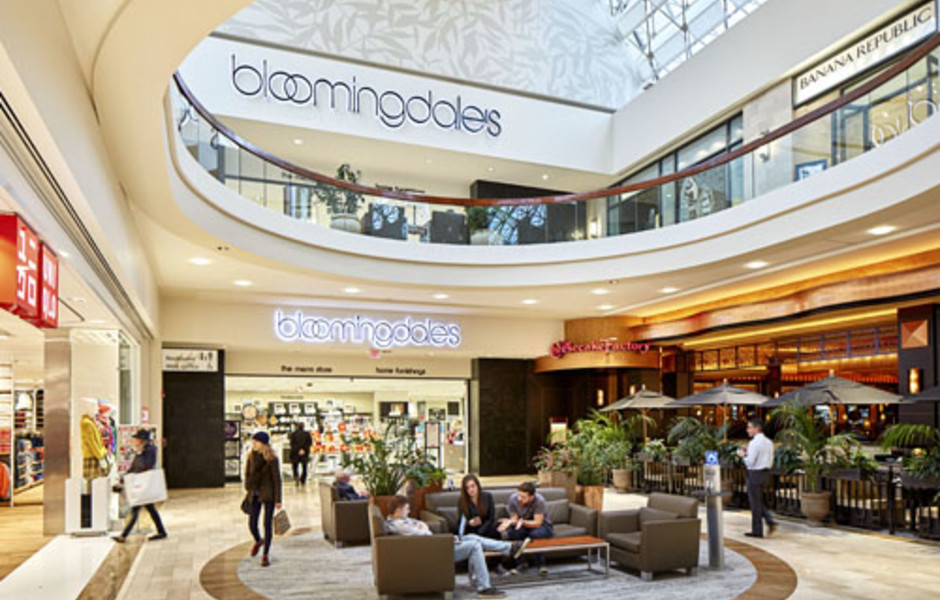
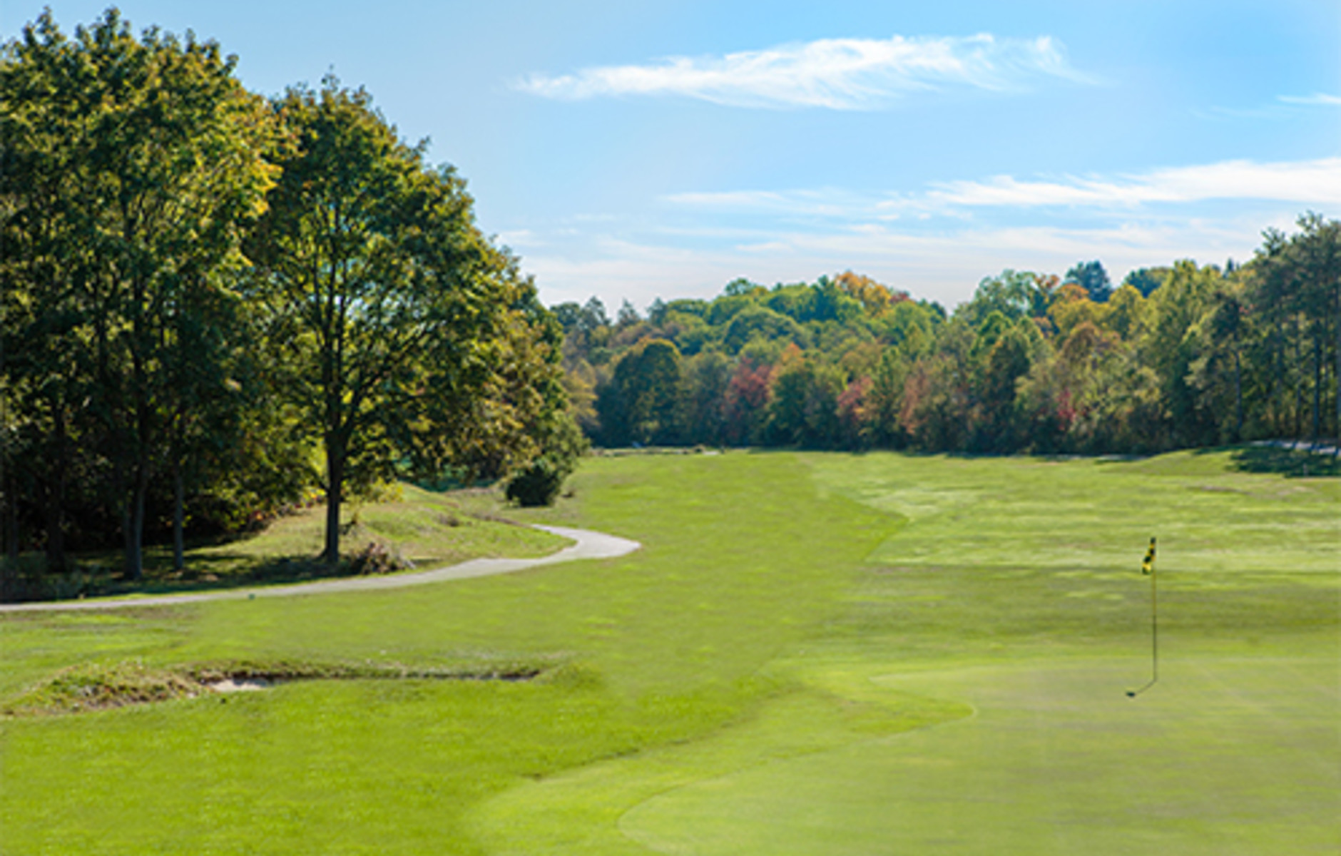
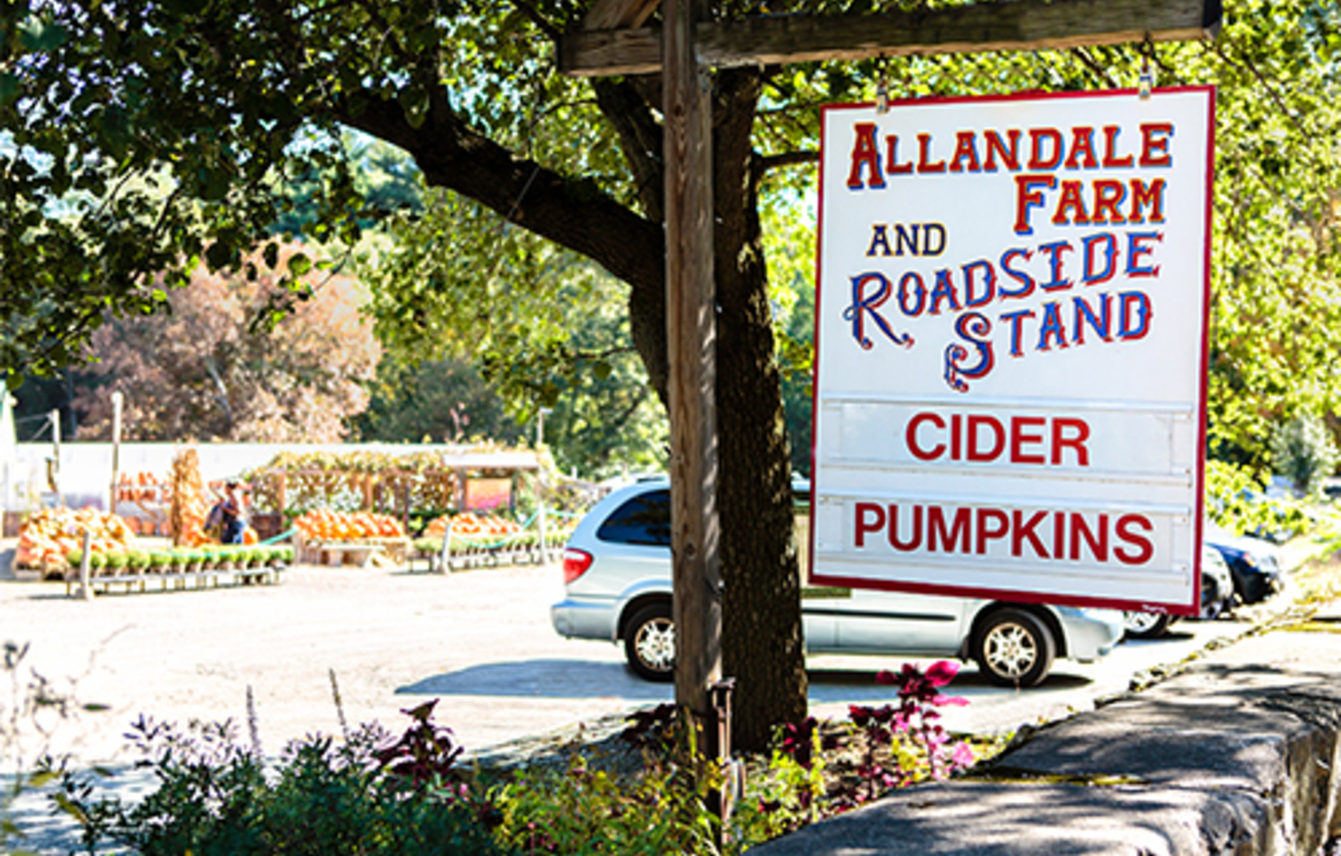
What's nearby
Transportation
- Amtrak Station
- I-95
- Logan International Airport
- Public Transportation Available With Multiple Stops Along Independence Drive
- Routes 9 and 1
Restaurants
Shopping
- Chestnut Hill Square
- CVS
- Legacy Place
- The Shops at Chestnut Hill
- The Street Chestnut Hill
- The Village at Chestnut Hill
- Wegmans
Gallery
Preview the apartments and features available at The Franklin at Hancock Village and our new state-of-the-art community center*.
*Residents will have access to the Activity Spaces if they so choose, for an additional charge. Resident is under no obligation to join or use any of the offered activity spaces.
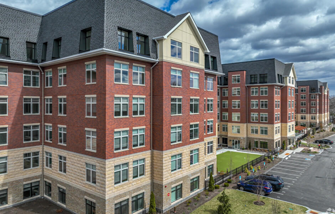
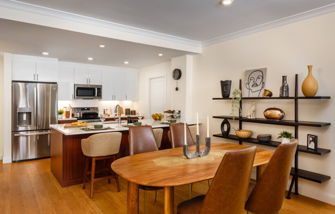
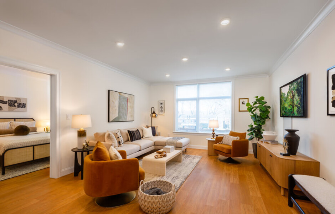
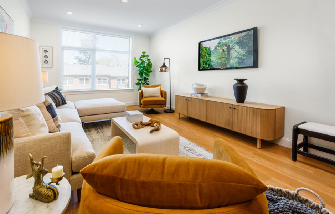
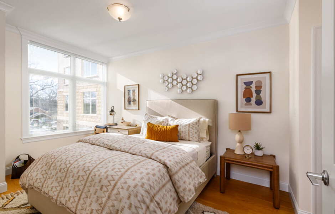
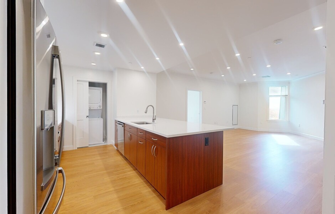
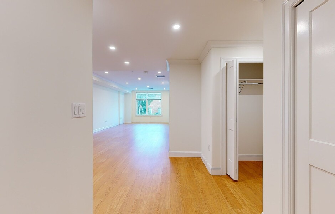
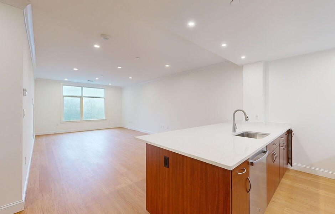
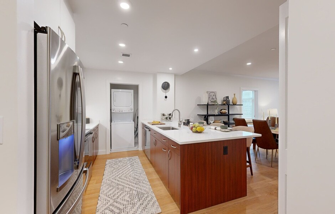
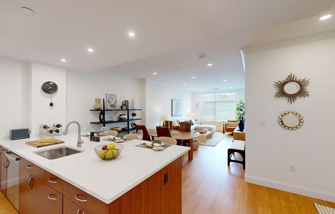
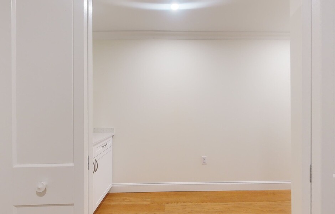
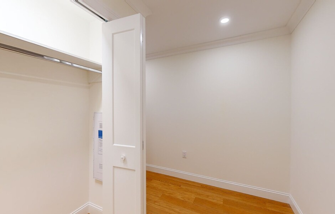
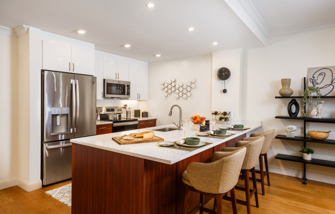
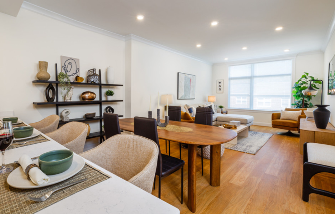
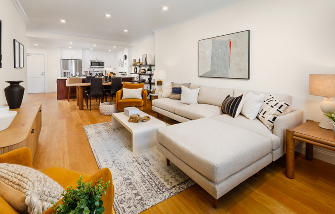
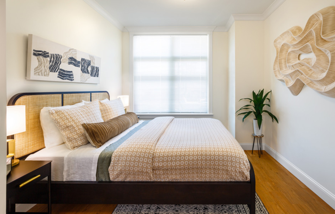
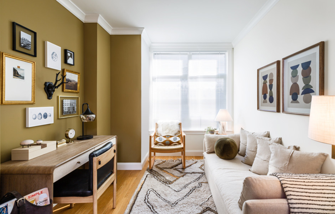
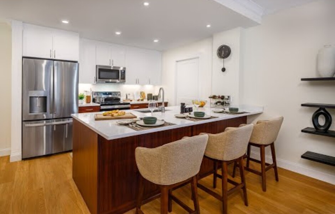
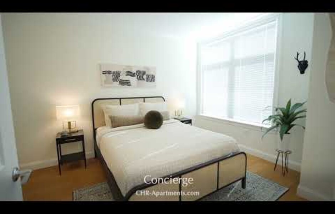
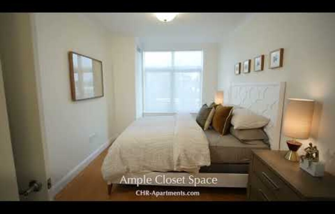
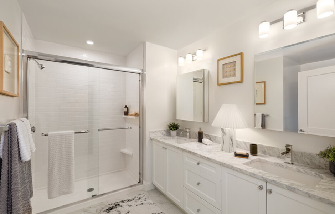
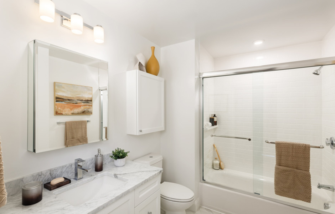
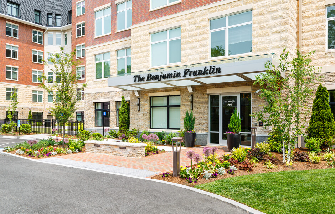
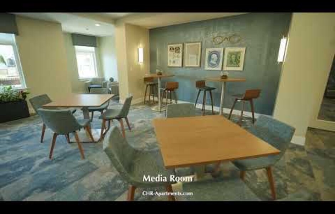
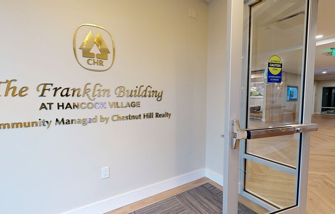
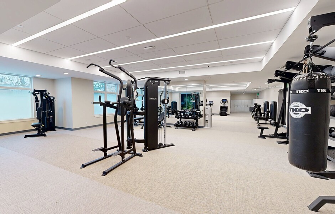
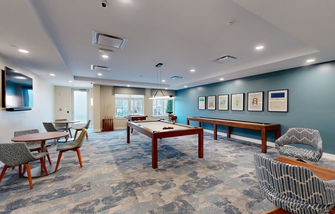
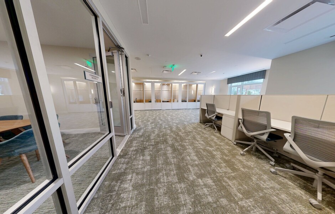
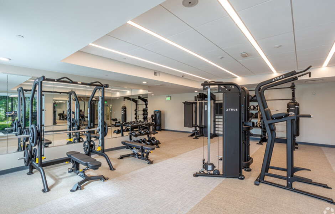
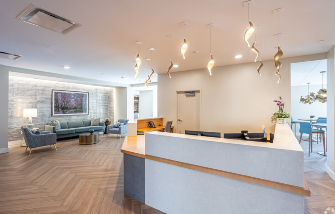
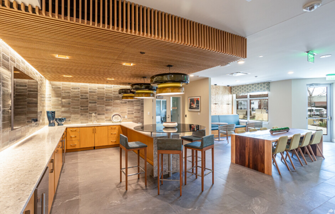
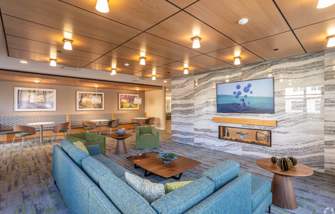
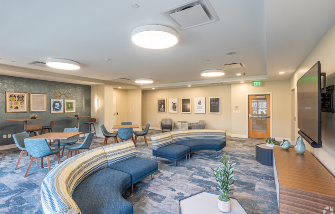
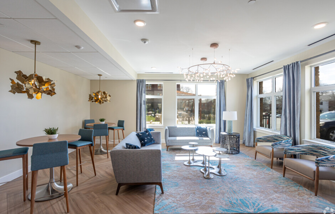
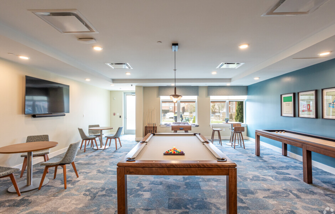
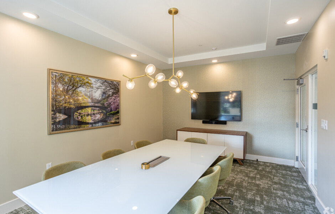
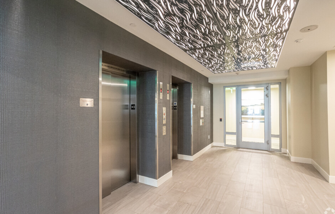
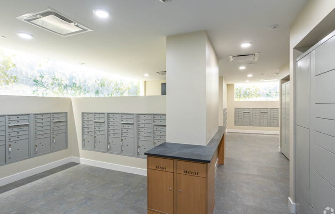
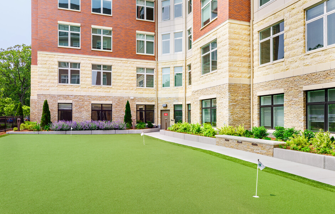
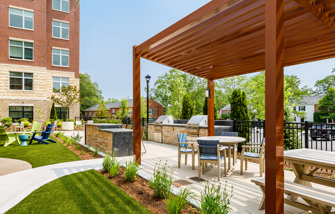
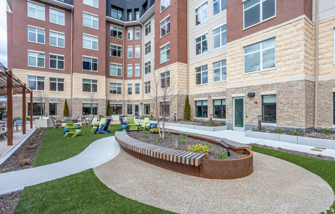
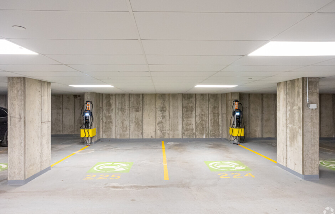
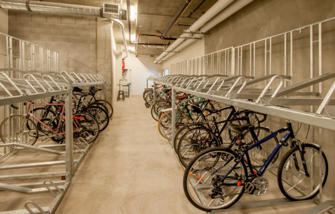

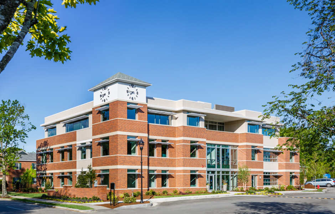
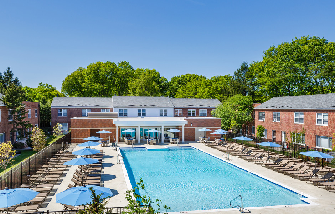
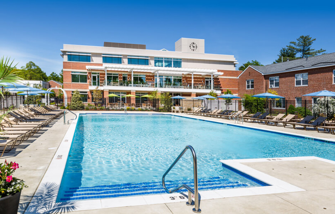
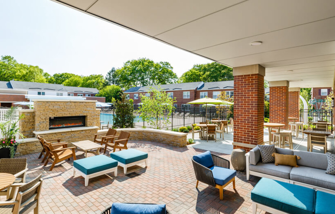
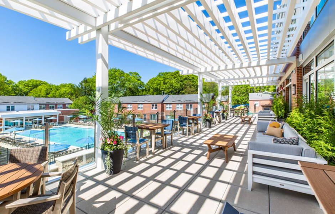
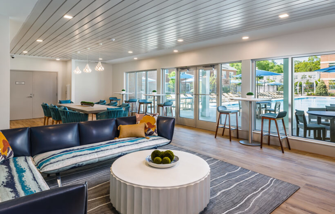
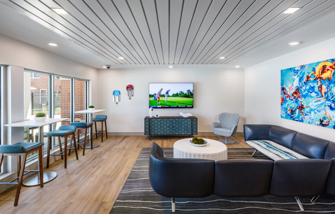
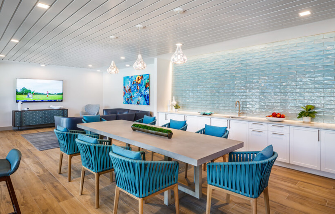
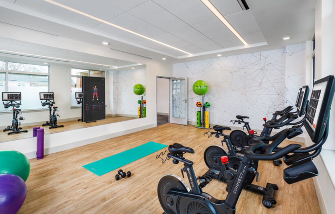
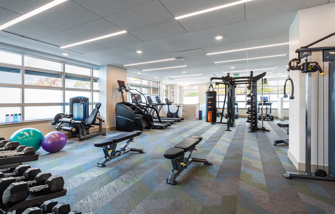
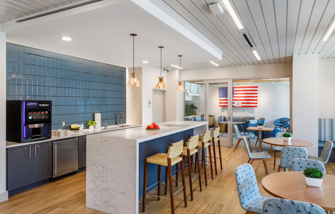
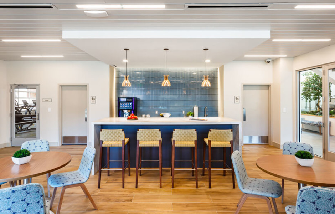
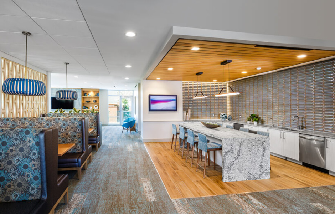
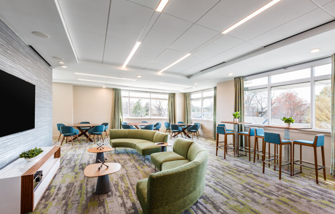
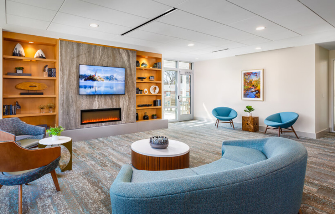
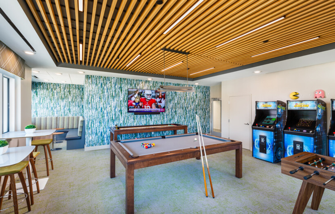
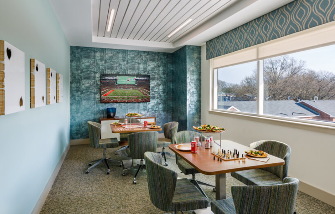
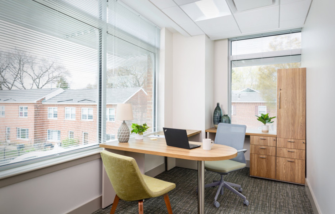
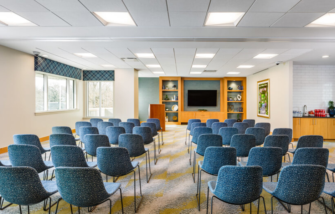
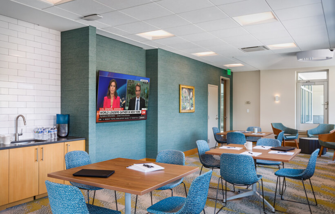
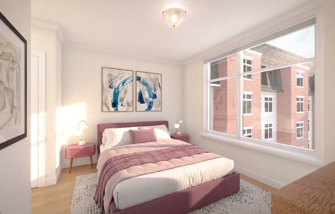
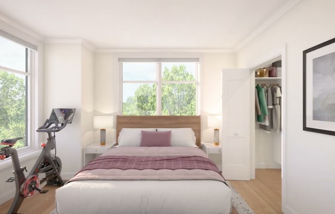
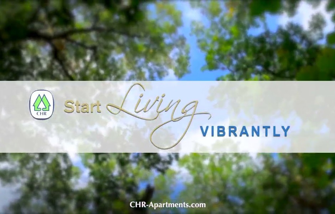
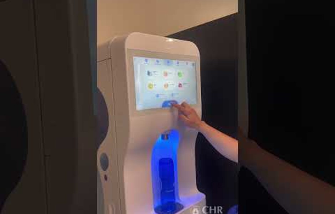
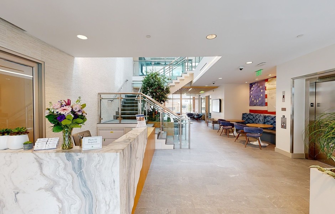
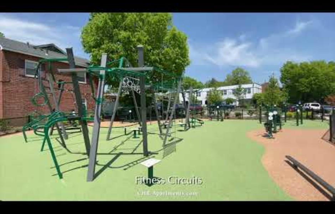
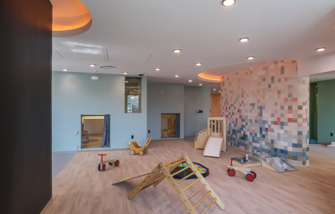
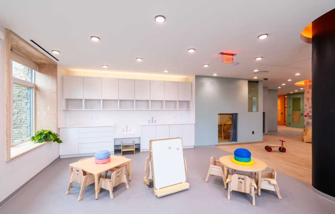
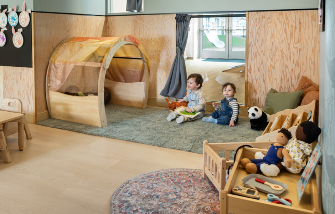
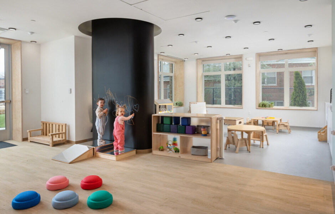
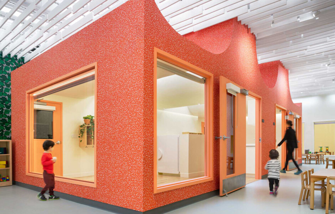
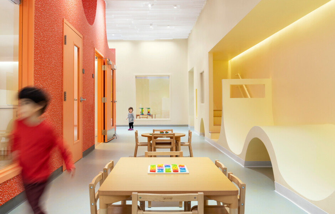
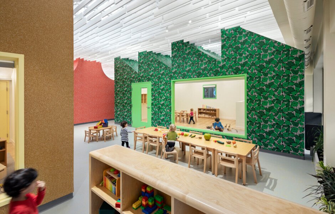
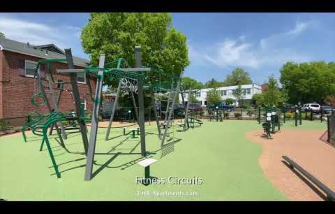


%20Adobe%20Template.jpg)
.jpg)

.jpg)




.jpg)
.jpg)

.jpg)

.jpg)
.jpg)


.jpg)


.jpg)




.jpg)
.jpg)
.jpg)
.jpg)
.jpg)
.jpg)
.jpg)
.jpg)
.jpg)









