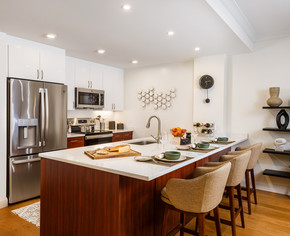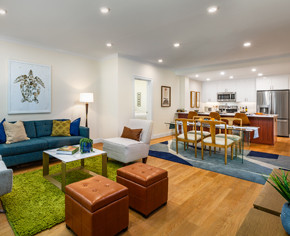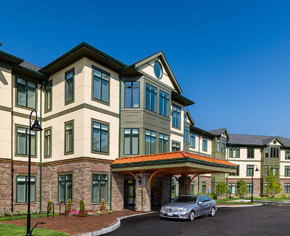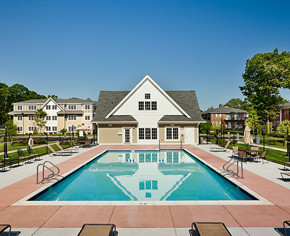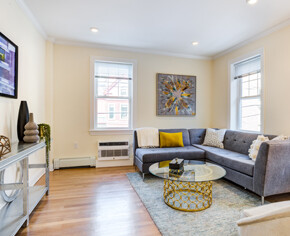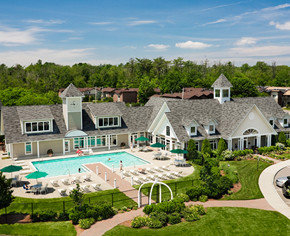Hancock Village
One Hancock Village Drive
Brookline, MA 02445
United States
Directions
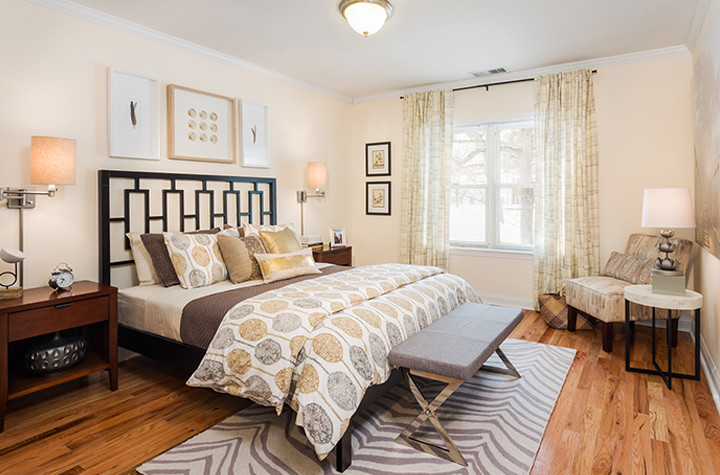
ONE & TWO BEDROOM - SINGLE LEVEL (NEW CONSTRUCTION)
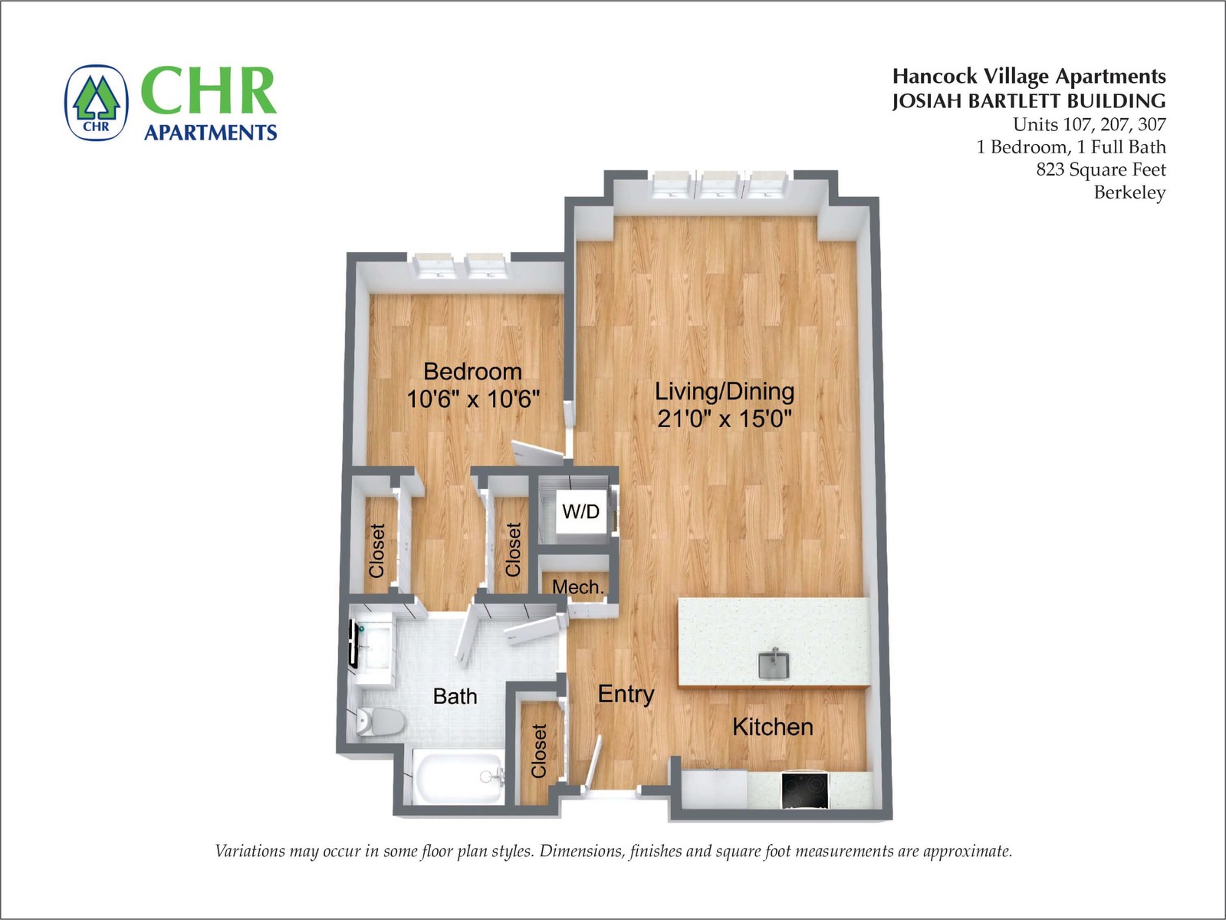
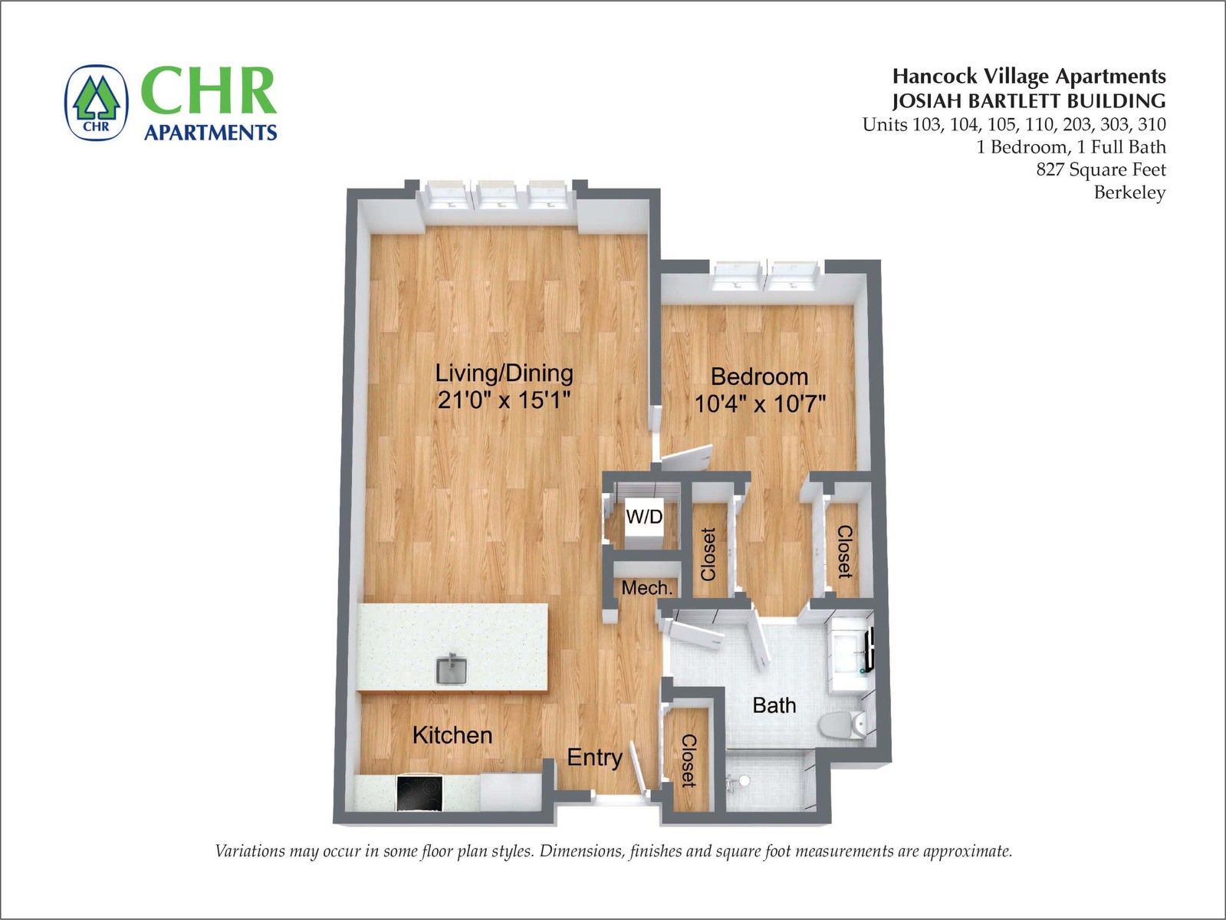
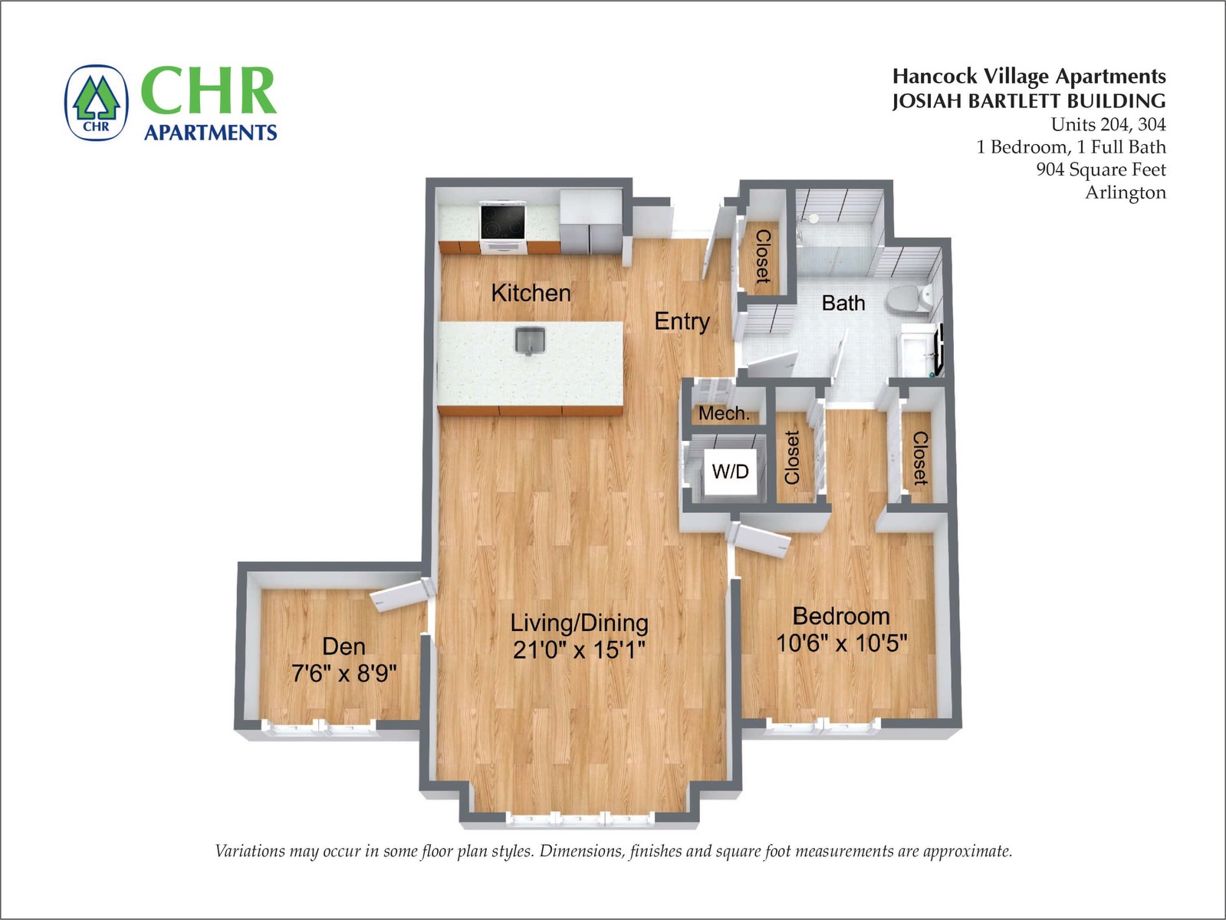
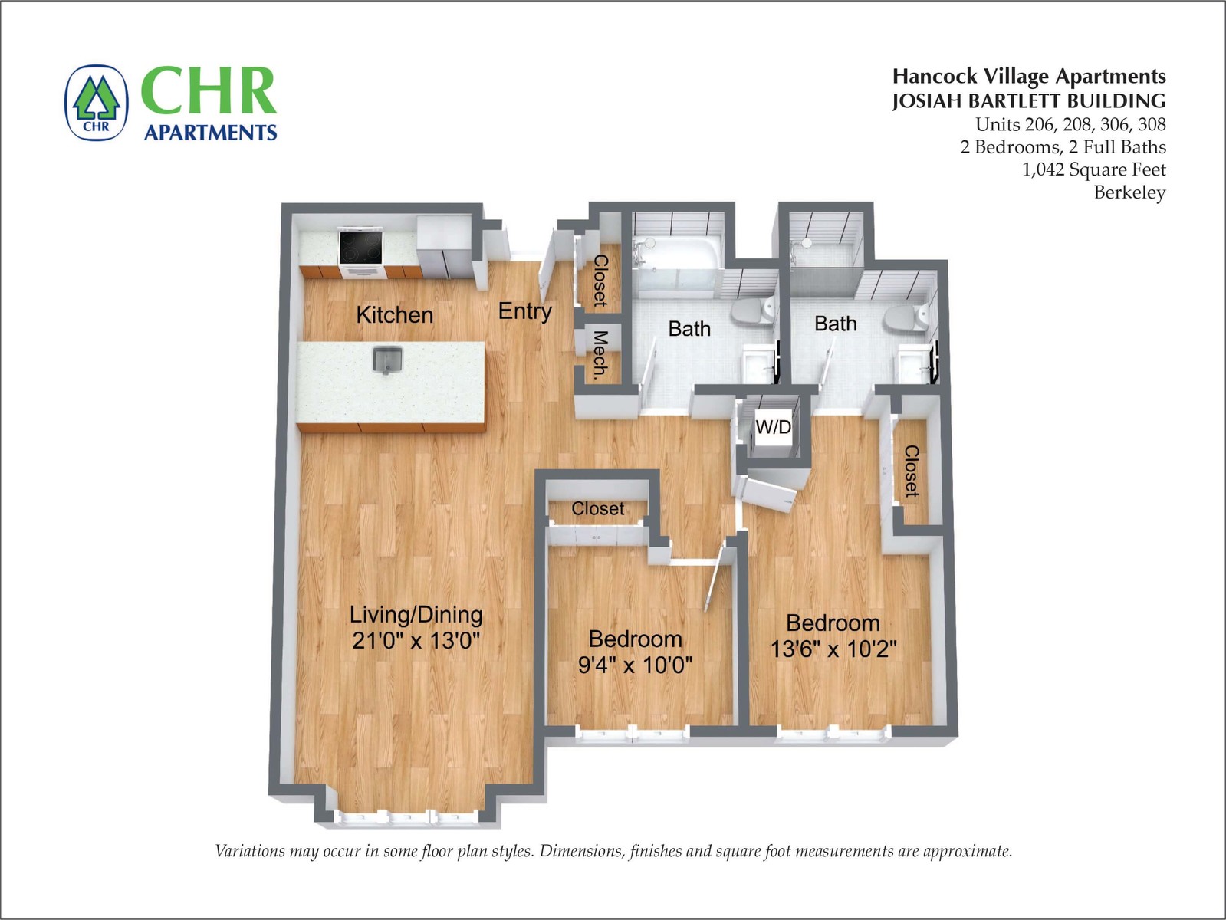
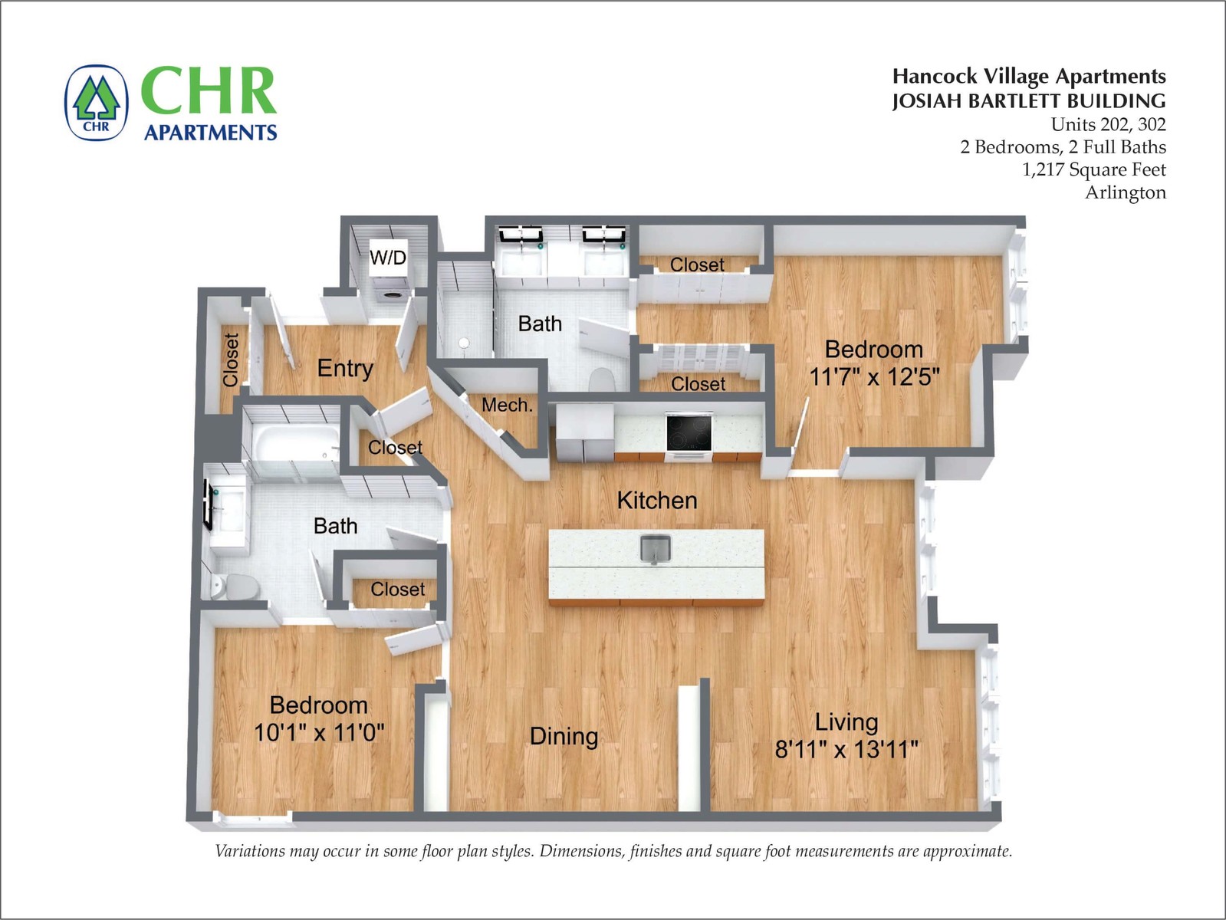
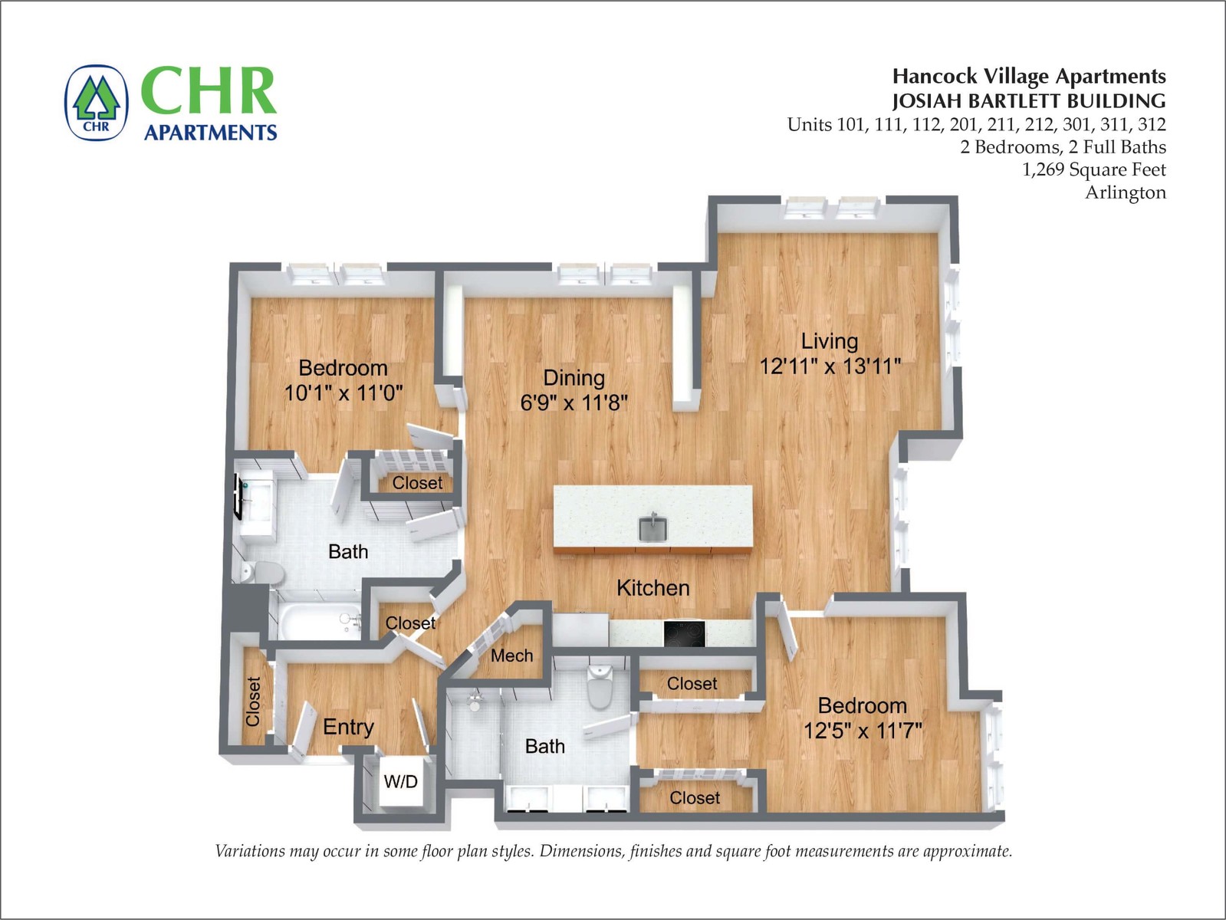
ONE & TWO BEDROOM - TOWNHOMES
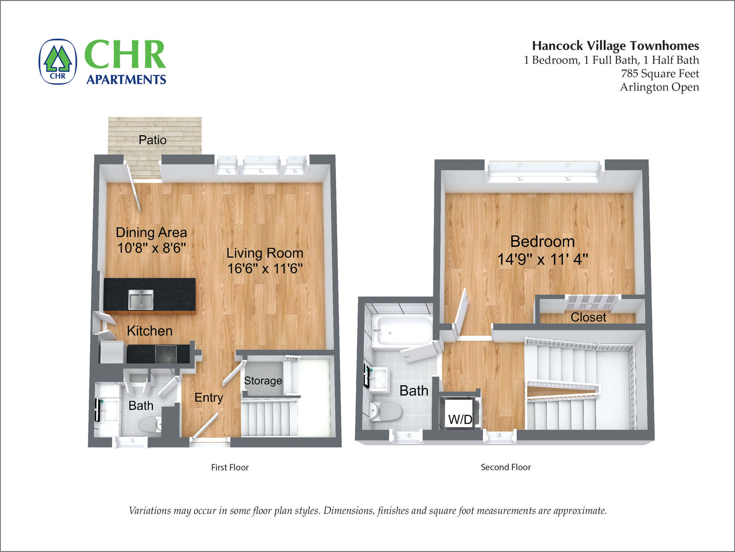
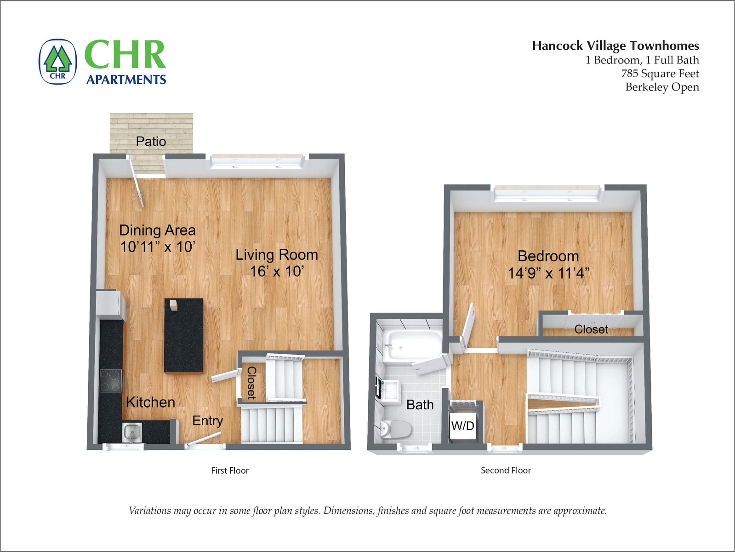
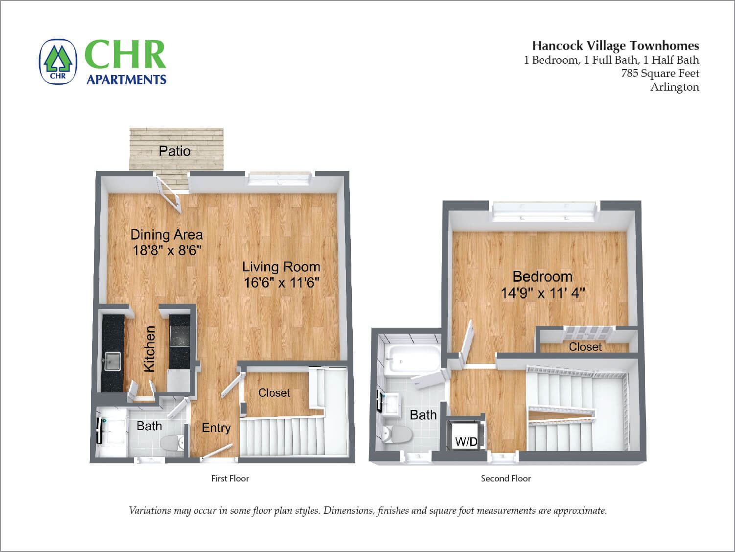
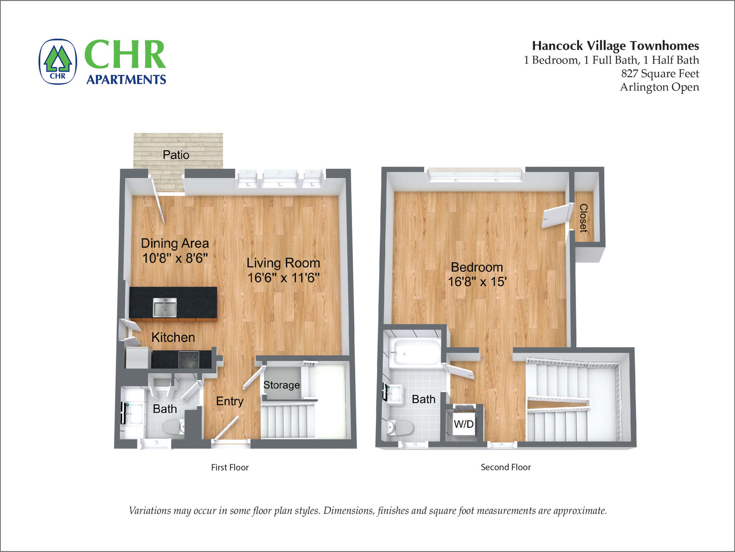
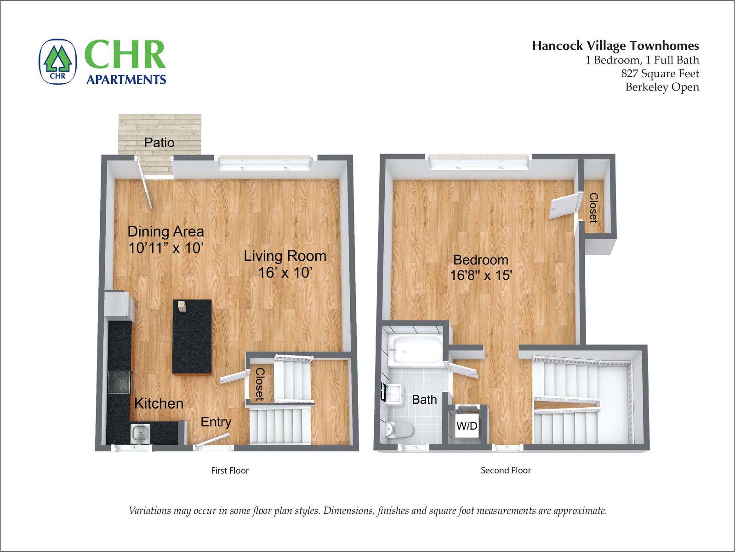
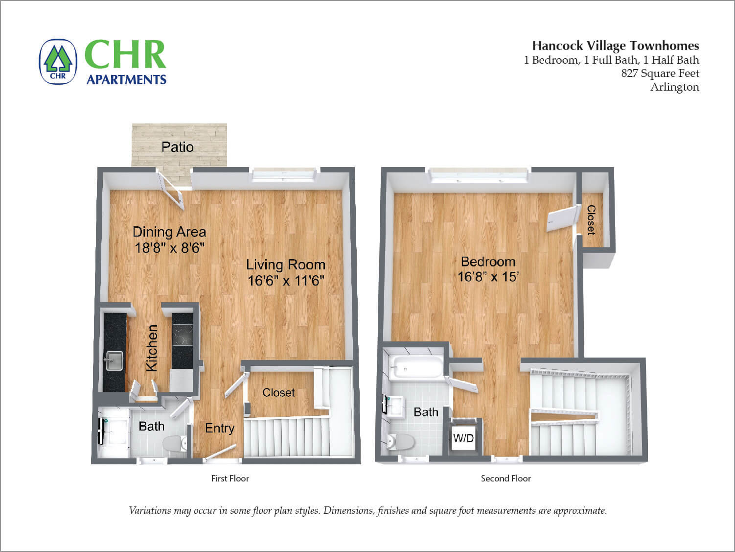
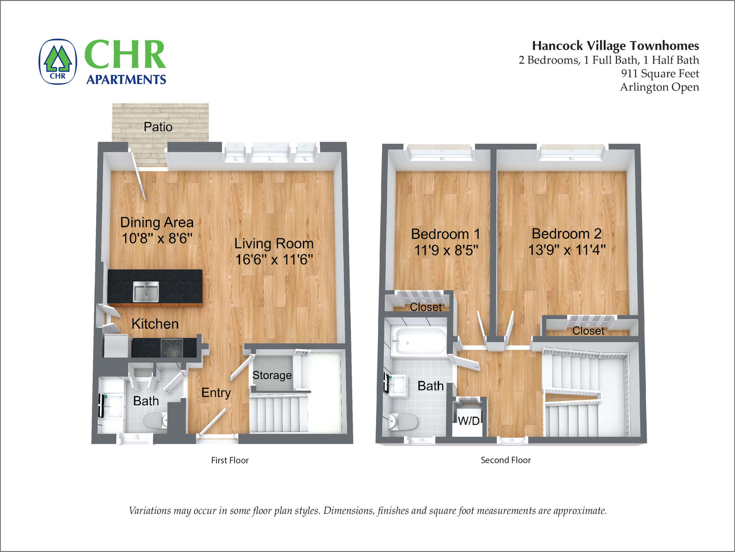
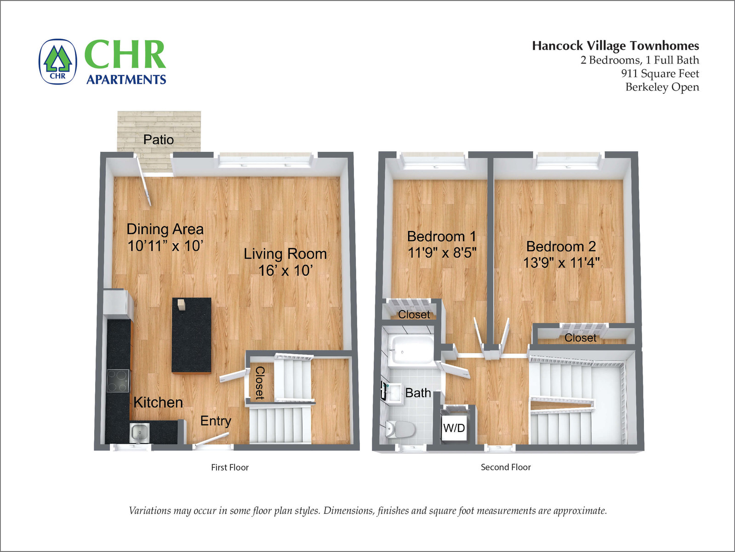
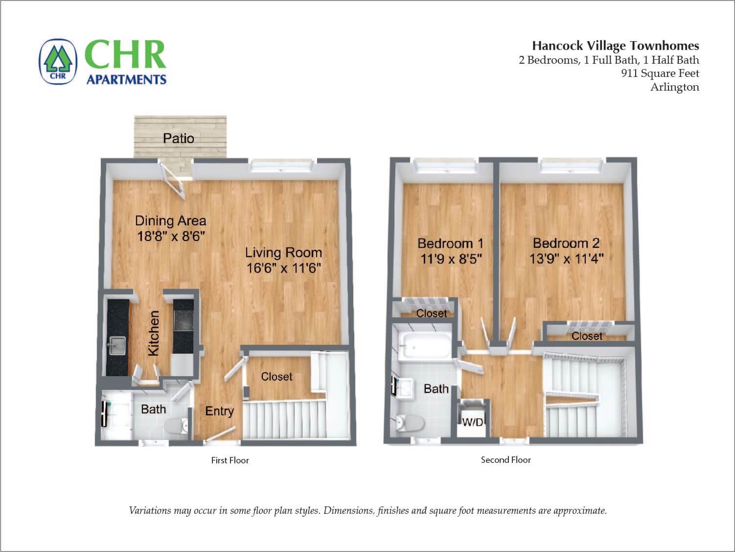
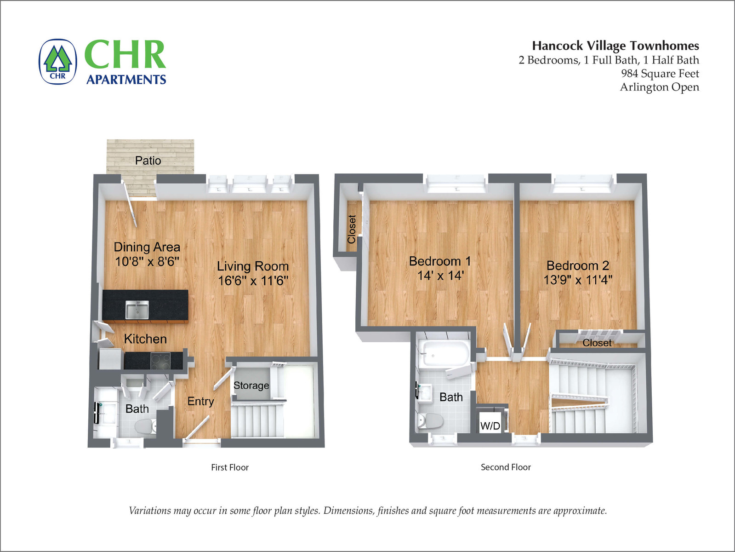
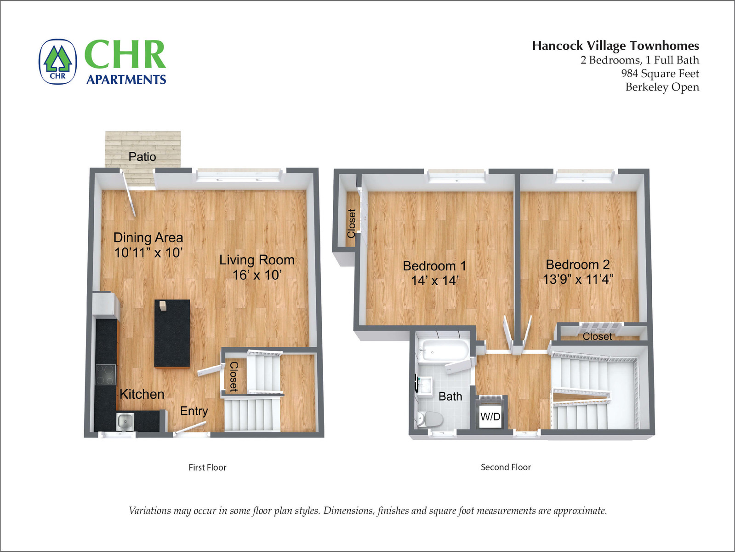
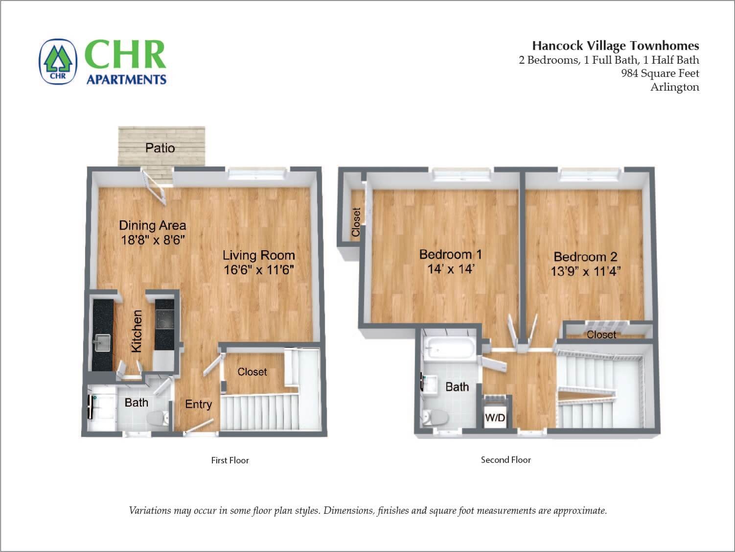
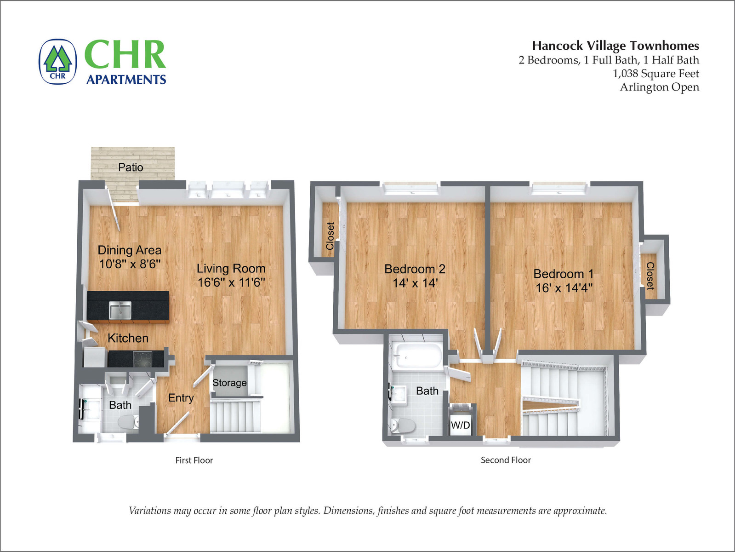
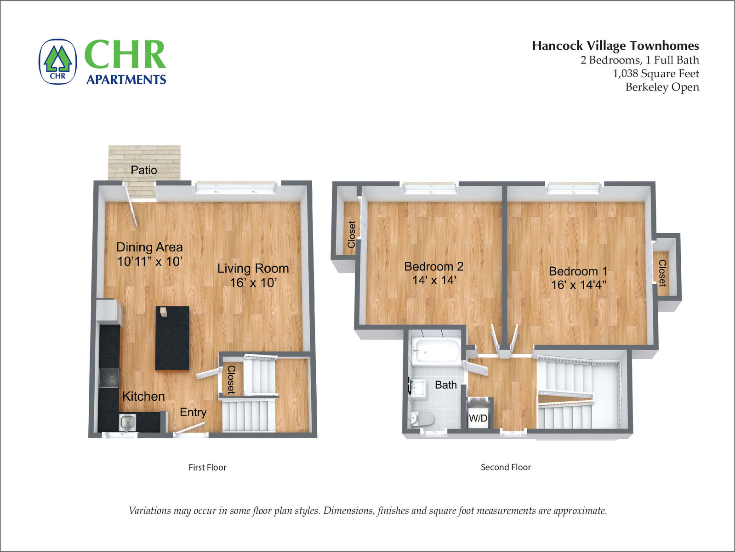
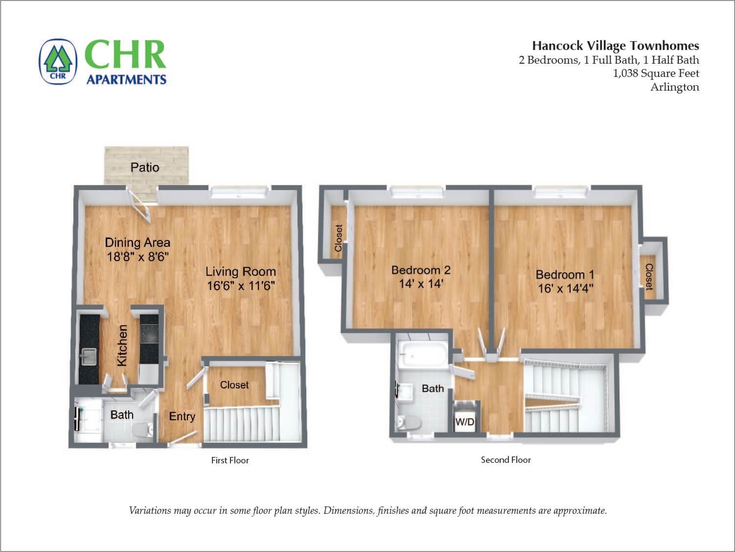
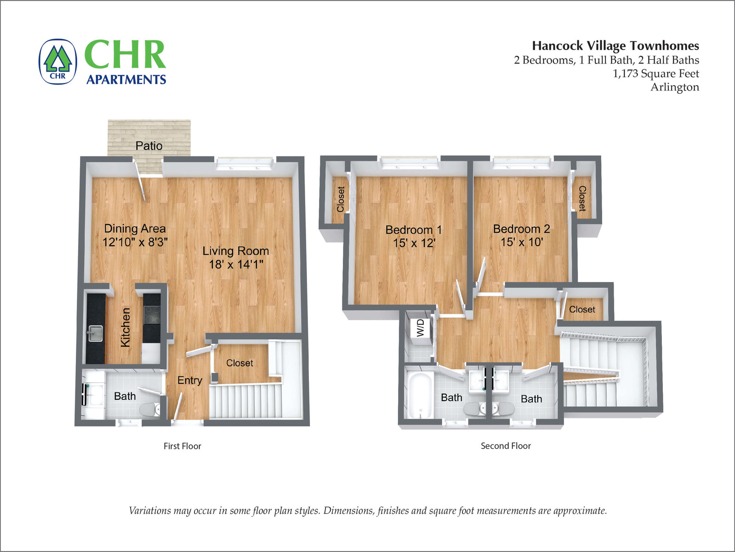
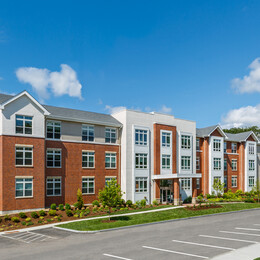
The spacious and tastefully updated two-level apartments at Hancock Village feature private entrances and patios. Brand new single-level styles available now.
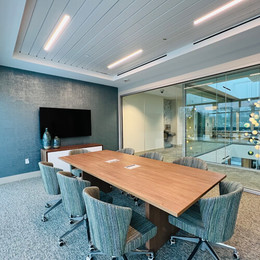
Enjoy the ease and convenience of an onsite fitness center, resident lounge, home office center, adjacent shopping plaza and online rent payment.
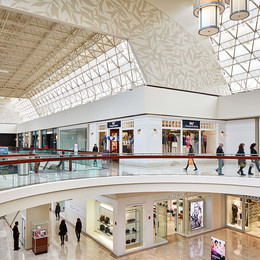
Chestnut Hill is known for its scenic residential neighborhoods, upscale shops, eclectic restaurants and wide array of recreational venues.
360 TOURS OF YOUR NEW APARTMENT HOME AND COMMUNITY CENTER
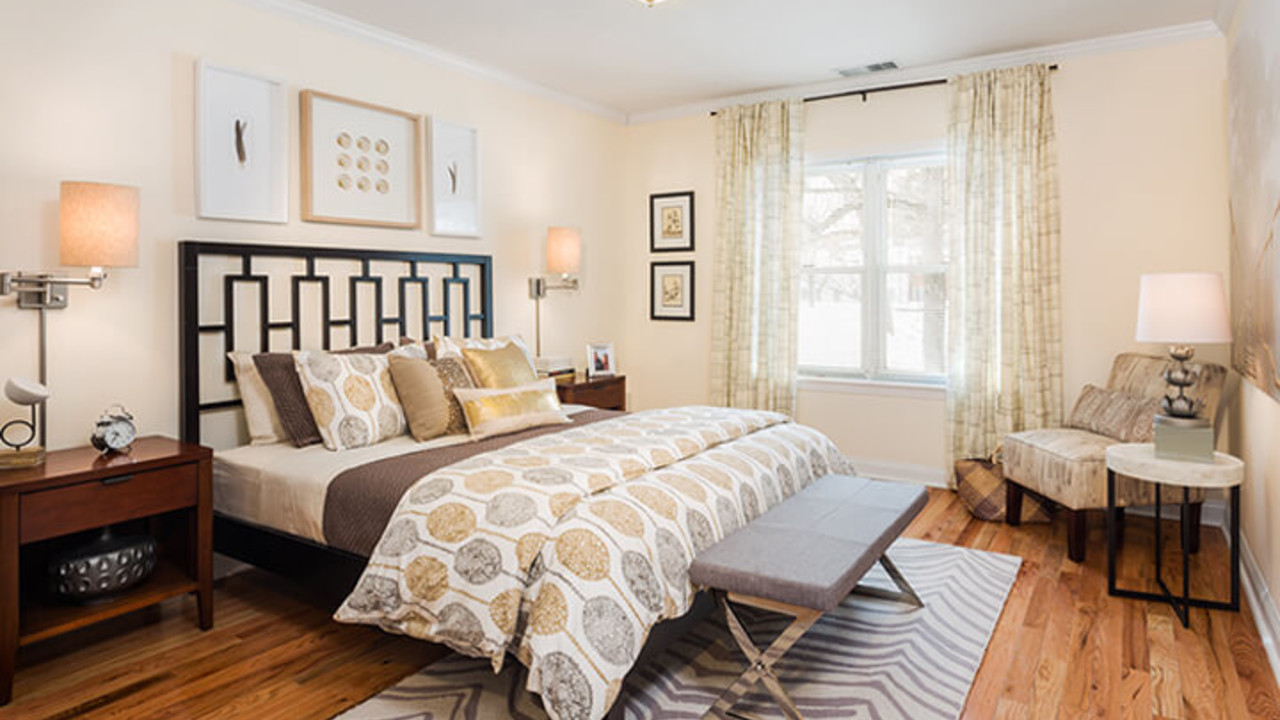
Apartment Features - Newly Renovated Townhome Residences
- Newly renovated
- In-unit washer/dryer*
- Central AC*
- Hardwood floors
- Open-concept first floor*
- Patio
- Heat and hot water included*
- Private entrance
- Granite countertops
- Custom maple cabinets
- Water-filtration system
- Complete appliance package
- Breakfast bar*
- Recessed lighting
- Crown molding*
- Custom closet organizer systems*
- Built-in desk area*
- Courtyard or woodland views
- Carrera marble countertops*
- Tile floors
- Downstairs half bath*
*SELECT APARTMENT HOMES
Apartment Features - New Single Level Residences
- New construction
- Light and bright open floor plan
- Engineered hardwood floors throughout
- Crown molding
- Recessed lighting
- Custom maple kitchen cabinets
- Stainless steel GE appliances
- Breakfast bar
- Quartz kitchen countertops
- Primary bedroom suite with custom closet and private bath
- Carrera marble bath countertops
- Deluxe closet storage systems
- Utility room with washer and dryer
- Central AC
- Convenient garage and on-site parking
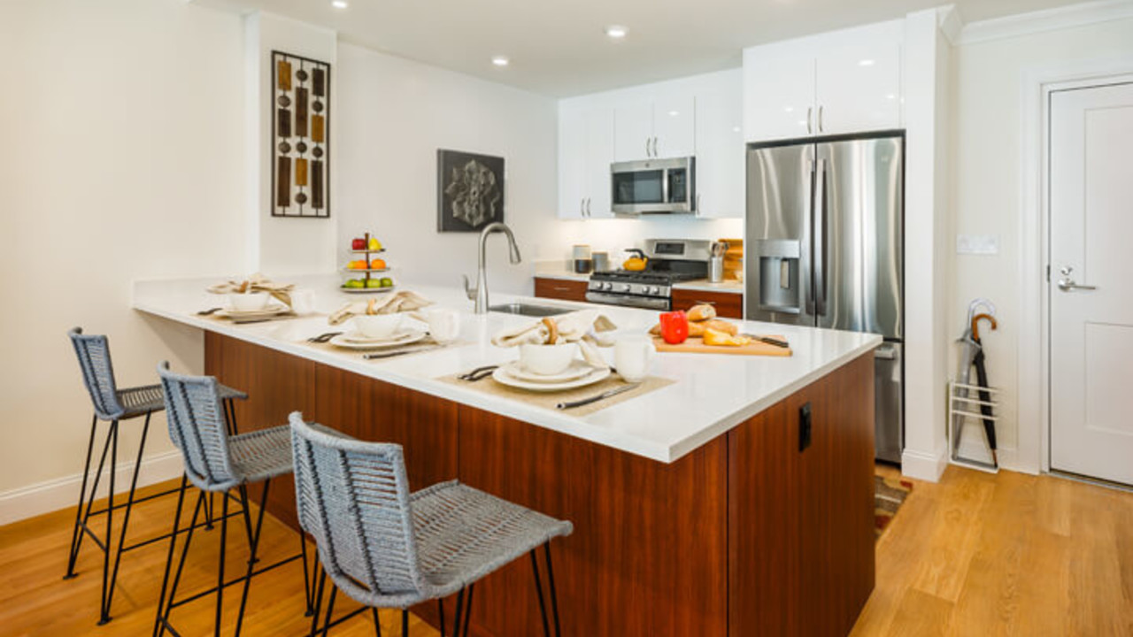
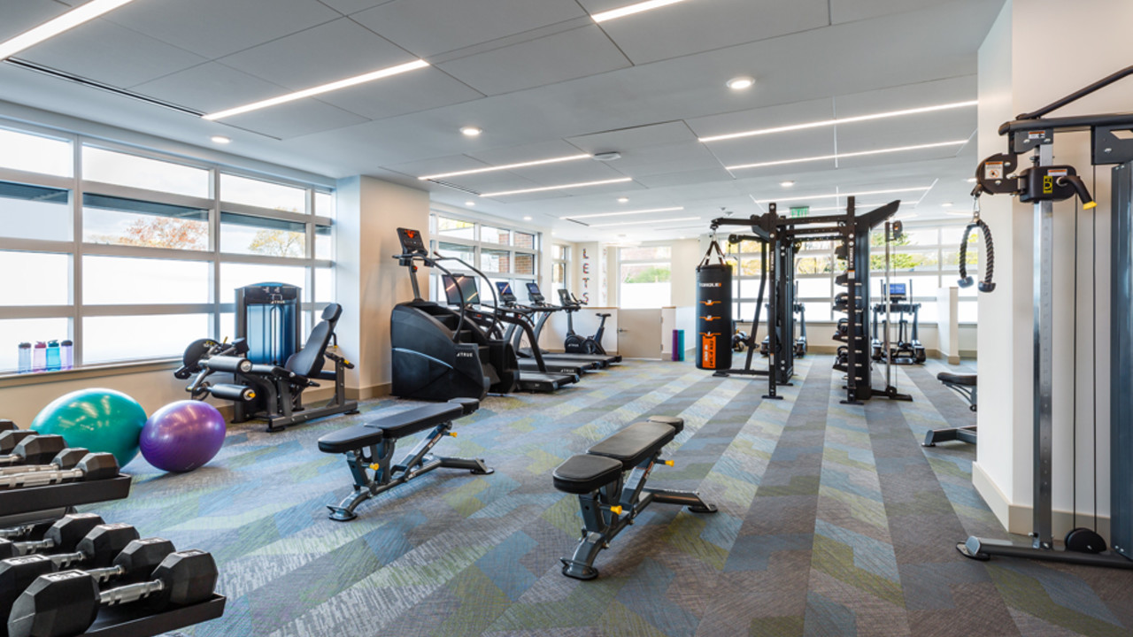
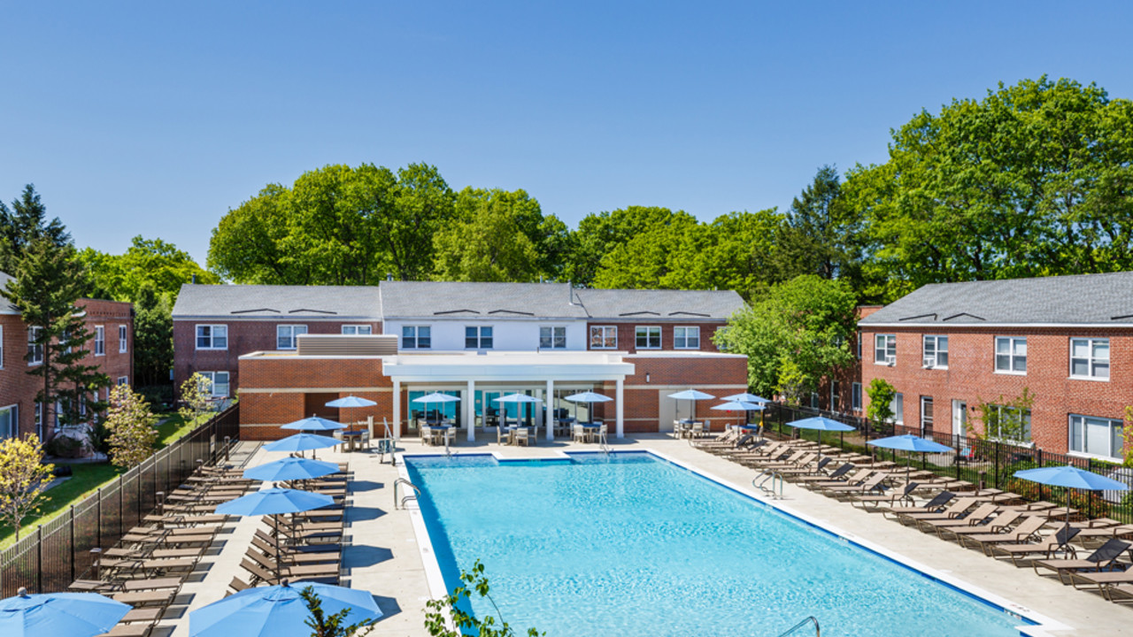
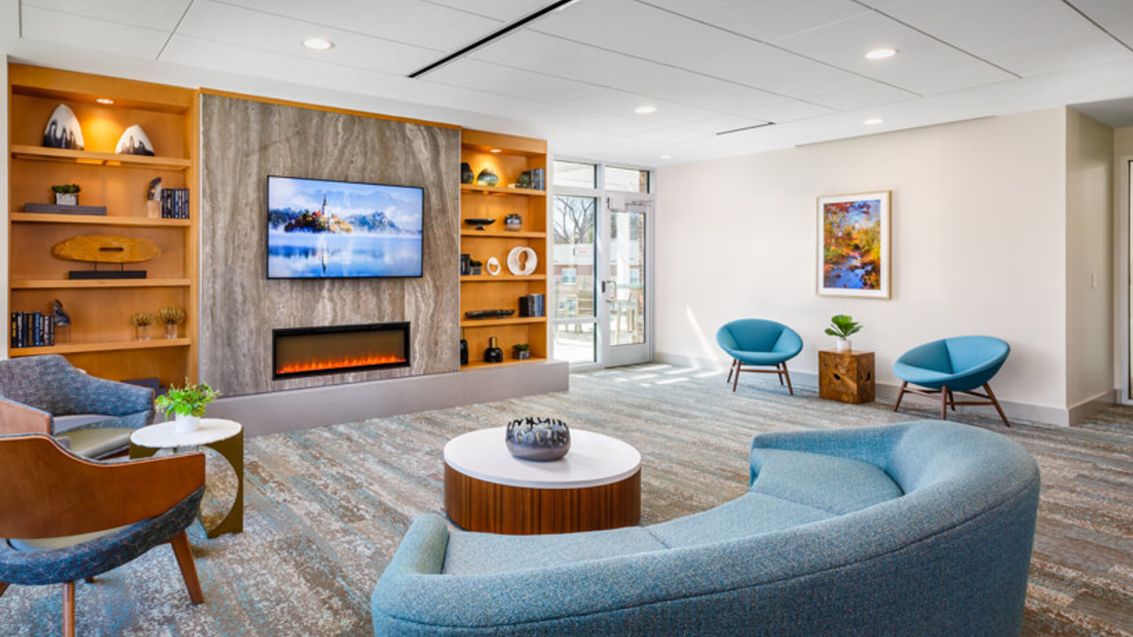
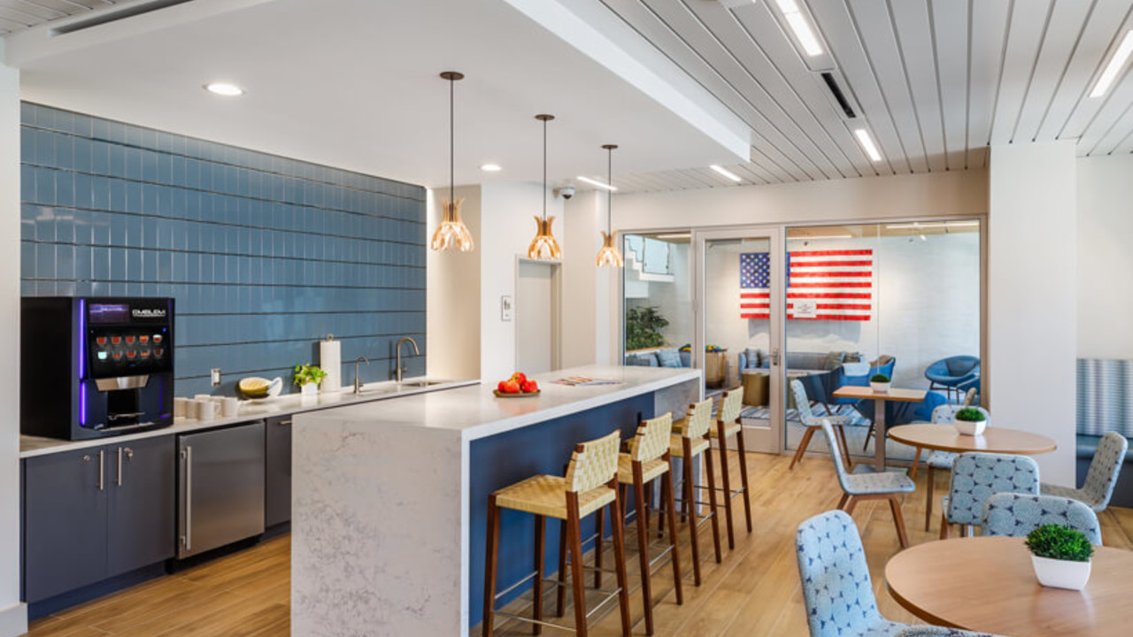
Community Features & Community Center Activity Spaces*
- Pool and sundeck
- Resident lounges
- Concierge
- Indoor cafe
- Coffee bar
- Patio cafe
- Outdoor fireside terrace
- Standard WiFi
- Club room
- Cafe
- Game area
- Media area
- Poolside balcony
- Upgraded WiFi
- Indoor cycling bikes
- Fitness on demand
- Treadmills
- Universal weight machines
- Free weights
- Kettle bells
- Play area
- Daily lockers
*SELECT APARTMENT HOMES
- Solbe Learning: early childhood education center - infants through 5 years
- Bike storage
- Resident events
- Rentable storage units
- On-site management
- Electric car charging stations
- On-site surface and garage parking
- Package Concierge System*
- Pet friendly
- On-site Zip Cars
- Online rent payment
- Public transportation available with multiple stops along Independence Drive
- 24/7 emergency maintenance response
*Residents will have access to the Hancock Village Community Center and Pool if they so choose, for an additional charge. Resident is under no obligation to join or use any of the offered activity spaces.
Click here to see how close your new apartment home is to where you work and play.
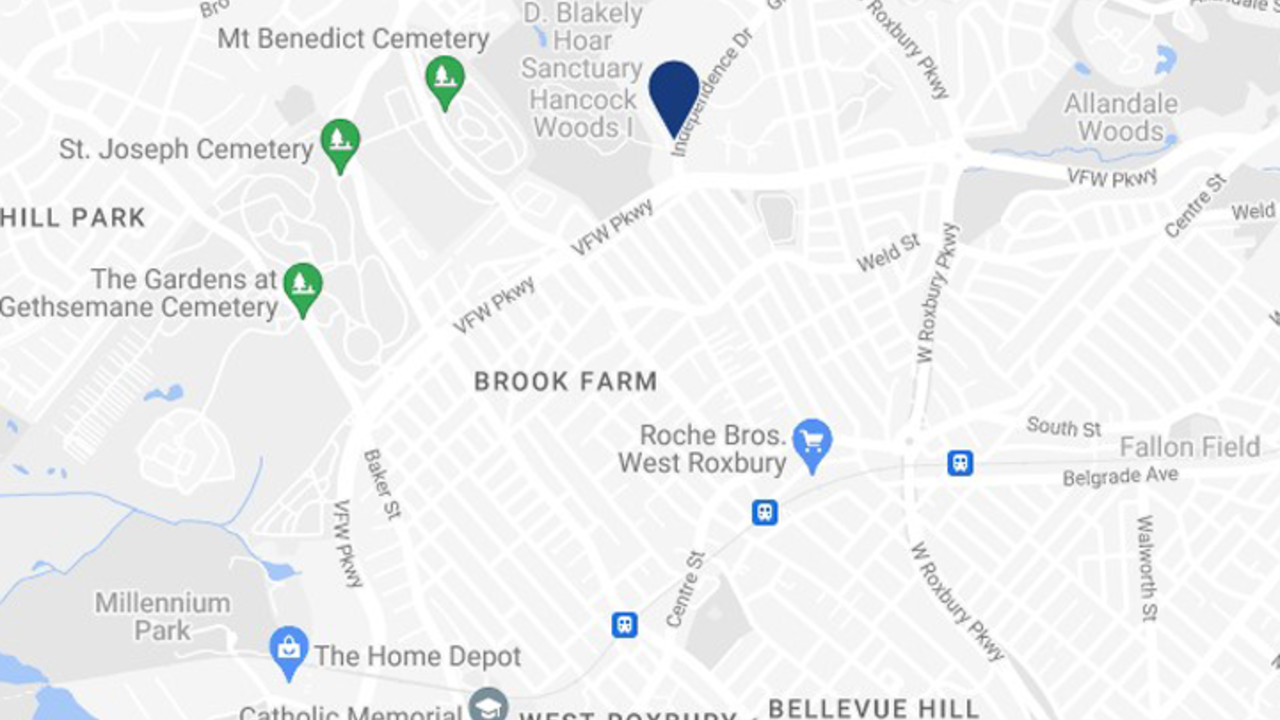
What's nearby
Transportation
- Amtrak Station
- I-95
- Logan International Airport
- Public Transportation Available With Multiple Stops Along Independence Drive
- Routes 9 and 1
Restaurants
Shopping
- Chestnut Hill Square
- CVS
- Legacy Place
- The Shops at Chestnut Hill
- The Street Chestnut Hill
- The Village at Chestnut Hill
- Wegmans
Floor Plans & Pricing
Jordan's Furniture Dream Home Giveaway!*
Contact us today to learn more!
.jpg)
.jpg)
827 sq. ft.
| Available | Apartment | Base Rent | Promo | Apply |
|---|---|---|---|---|
|
Now
|
B-103
|
$2995
|
Apply |

782-931 sq. ft.
| Available | Apartment | Base Rent | Promo | Apply |
|---|---|---|---|---|
|
Now
|
A-317
|
$3085
|
Apply | |
|
Now
|
A-322
|
$3110
|
Apply | |
|
Now
|
A-516
|
$3135
|
Apply | |
|
Now
|
A-422
|
$3135
|
Apply | |
|
Now
|
A-525
|
$3180
|
Apply | |
|
Now
|
A-613
|
$3330
|
Apply | |
|
05/05/2026
|
A-505
|
$3045
|
Apply | |
|
06/05/2026
|
A-603
|
$3250
|
Apply | |
|
07/05/2026
|
A-416
|
$3110
|
Apply |
.jpg)

765-1115 sq. ft.
| Available | Apartment | Base Rent | Promo | Apply |
|---|---|---|---|---|
|
Now
|
F-309
|
$3240
|
Apply | |
|
Now
|
F-508
|
$3300
|
Apply | |
|
Now
|
F-511
|
$3300
|
Apply | |
|
Now
|
F-512
|
$3300
|
Apply | |
|
Now
|
F-712
|
$3365
|
Apply | |
|
Now
|
F-714
|
$3365
|
Apply | |
|
Now
|
F-622
|
$3645
|
Apply | |
|
05/01/2026
|
F-604
|
$3295
|
Apply | |
|
05/01/2026
|
F-422
|
$3570
|
Apply | |
|
06/01/2026
|
F-312
|
$3240
|
Apply |


.jpg)


1160-1416 sq. ft.
| Available | Apartment | Base Rent | Promo | Apply |
|---|---|---|---|---|
|
Now
|
F-606
|
$4535
|
Apply | |
|
Now
|
F-706
|
$4570
|
Apply | |
|
Now
|
F-530
|
$4590
|
Apply | |
|
Now
|
F-836
|
$4855
|
Apply | |
|
Now
|
F-317
|
$5910
|
Apply | |
|
Now
|
F-417
|
$5935
|
Apply | |
|
05/01/2026
|
F-405
|
$4470
|
Apply | |
|
06/01/2026
|
F-527
|
$4765
|
Apply | |
|
06/01/2026
|
F-717
|
$6035
|
Apply | |
|
07/05/2026
|
F-429
|
$4555
|
Apply |

1052 sq. ft.
| Available | Apartment | Base Rent | Promo | Apply |
|---|---|---|---|---|
|
Now
|
329
|
$5655
|
Apply |
.jpg)
1269 sq. ft.
| Available | Apartment | Base Rent | Promo | Apply |
|---|---|---|---|---|
|
05/05/2026
|
B-301
|
$4770
|
Apply |


1243-1441 sq. ft.
| Available | Apartment | Base Rent | Promo | Apply |
|---|---|---|---|---|
|
Now
|
F-202
|
$4695
|
Apply | |
|
Now
|
F-425
|
$4780
|
Apply | |
|
Now
|
F-343
|
$4795
|
Apply | |
|
Now
|
F-538
|
$4820
|
Apply | |
|
Now
|
F-703
|
$5085
|
Apply | |
|
Now
|
F-426
|
$5095
|
Apply | |
|
Now
|
F-623
|
$6490
|
Apply | |
|
03/21/2026
|
F-638
|
$4845
|
Apply | |
|
05/01/2026
|
F-723
|
$5015
|
Apply | |
|
05/01/2026
|
F-739
|
$5880
|
Apply |


Features
Access to the State-of-the-Art Community Center
Work from home in comfort at CHR HomeWorks, our convenient fully furnished private office spaces.
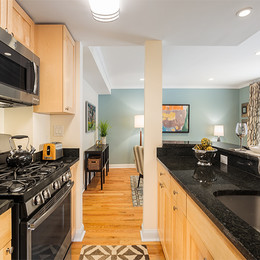
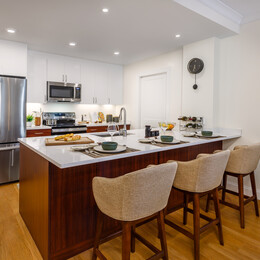
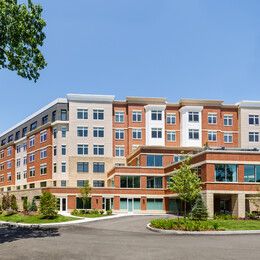
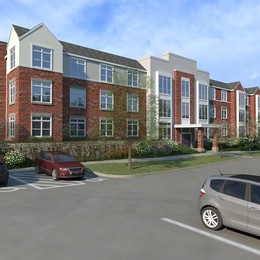
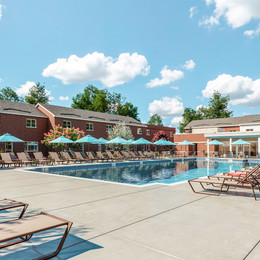
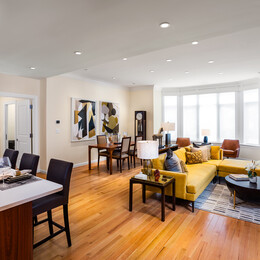
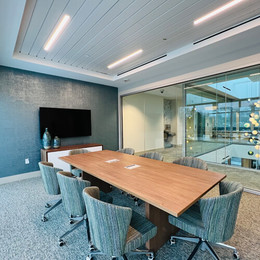
Location
In South Brookline on the West Roxbury and Newton line. Hancock Village is in the Baker
School district and only steps away from the Village at Chestnut Hill's shops and dining.
Only 1 mile to the Chestnut Hill Square and the Shops at Chestnut Hill and 15 minutes to Legacy
Place. With MBTA Bus 51 stops near property.

View our Chestnut Hill Neighborhood Guide, Jamaica Plain/West Roxbury Neighborhood Guide, Longwood Medical Area Neighborhood Guide and Route One - Norwood/Dedham Neighborhood Guide which contain links to restaurants, shopping and local attractions.
Click on Calculate Commute to see how close your new apartment home is to where you work and play.
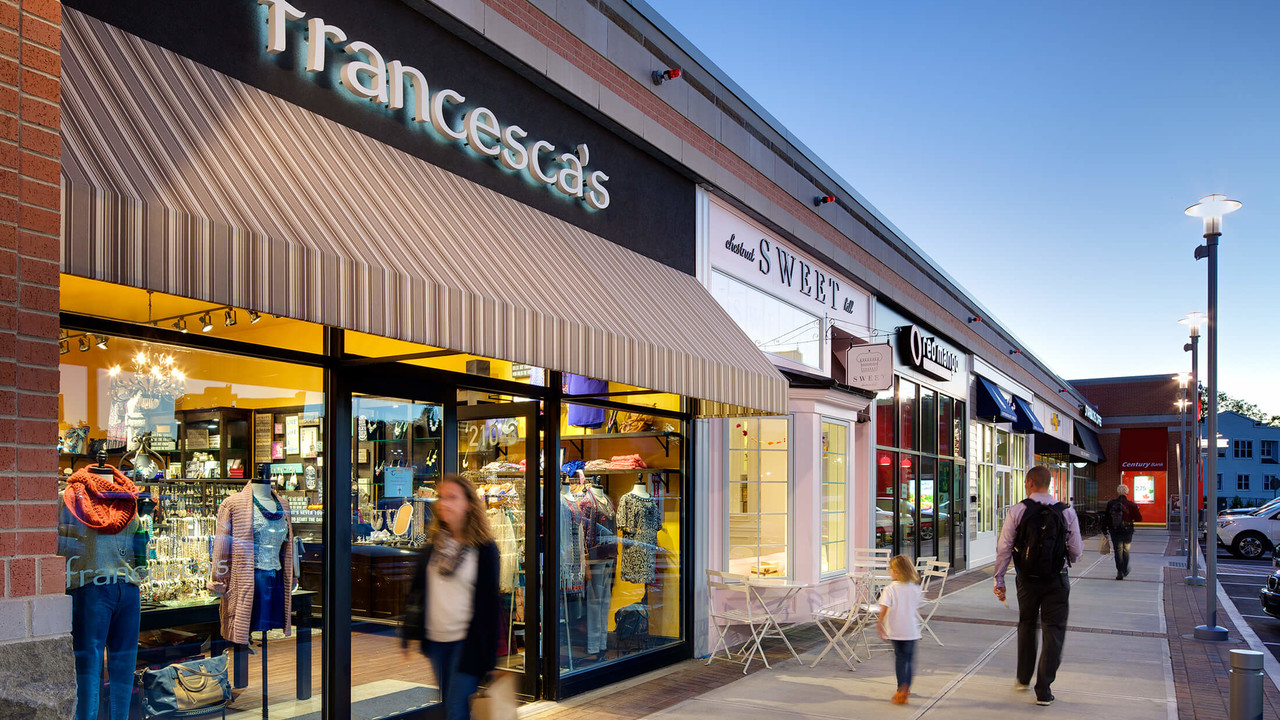
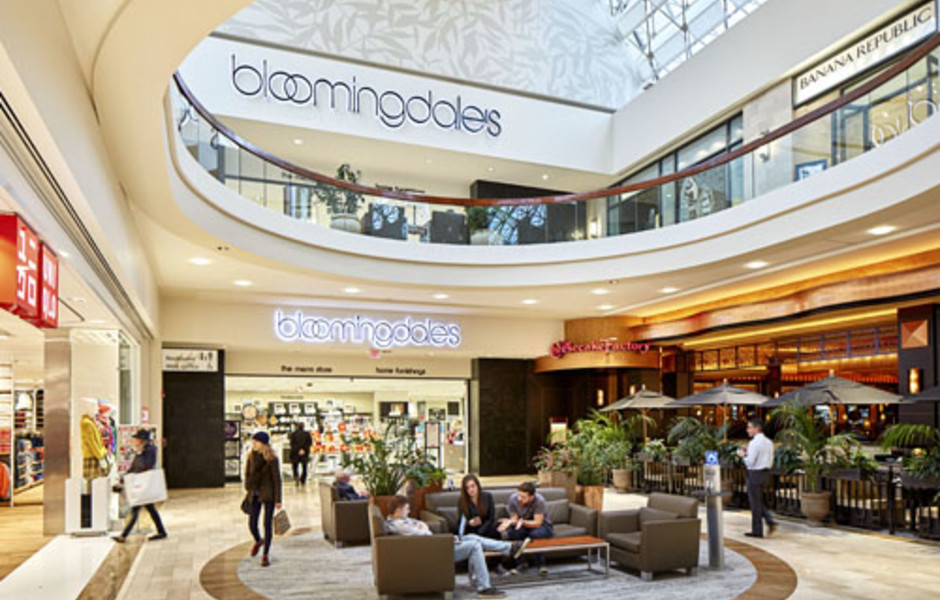
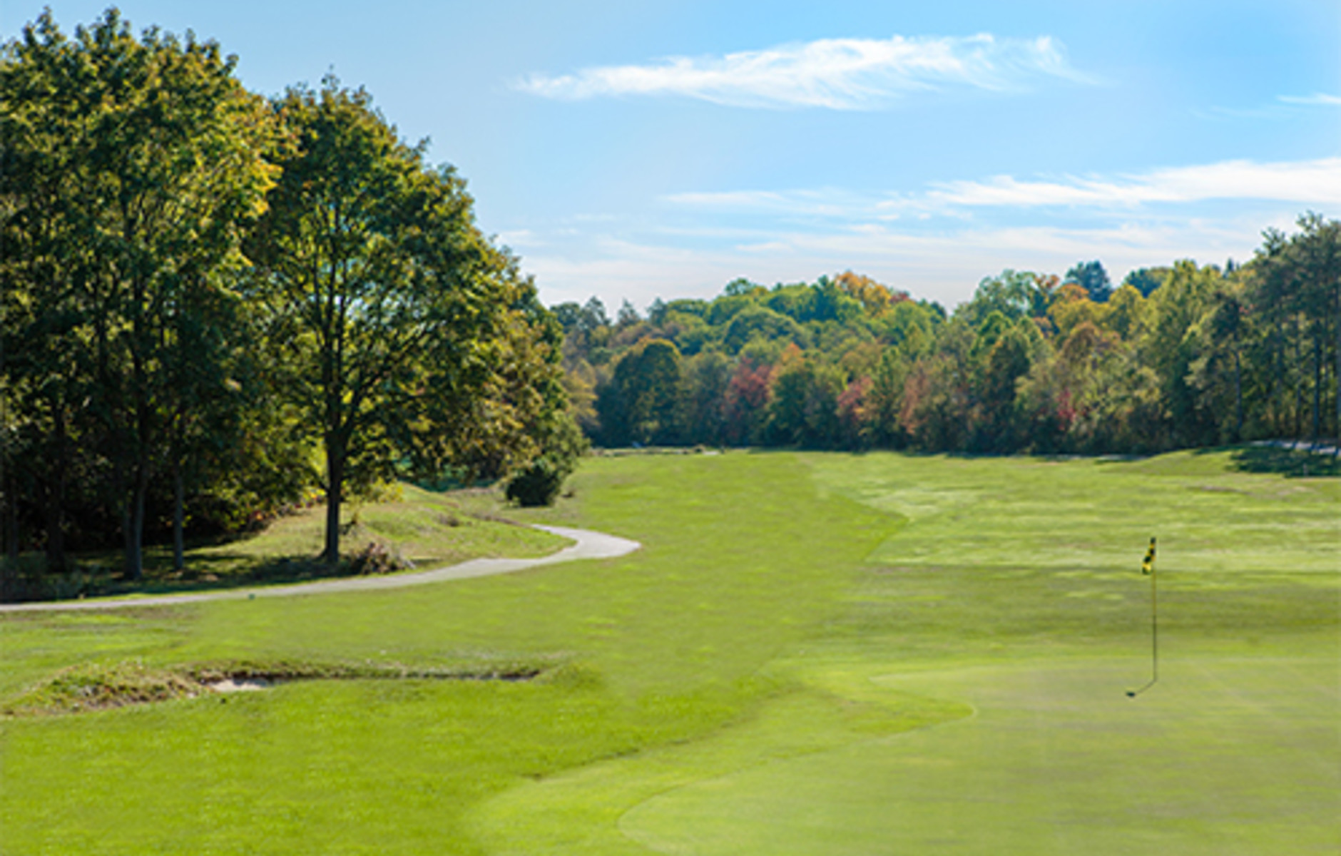
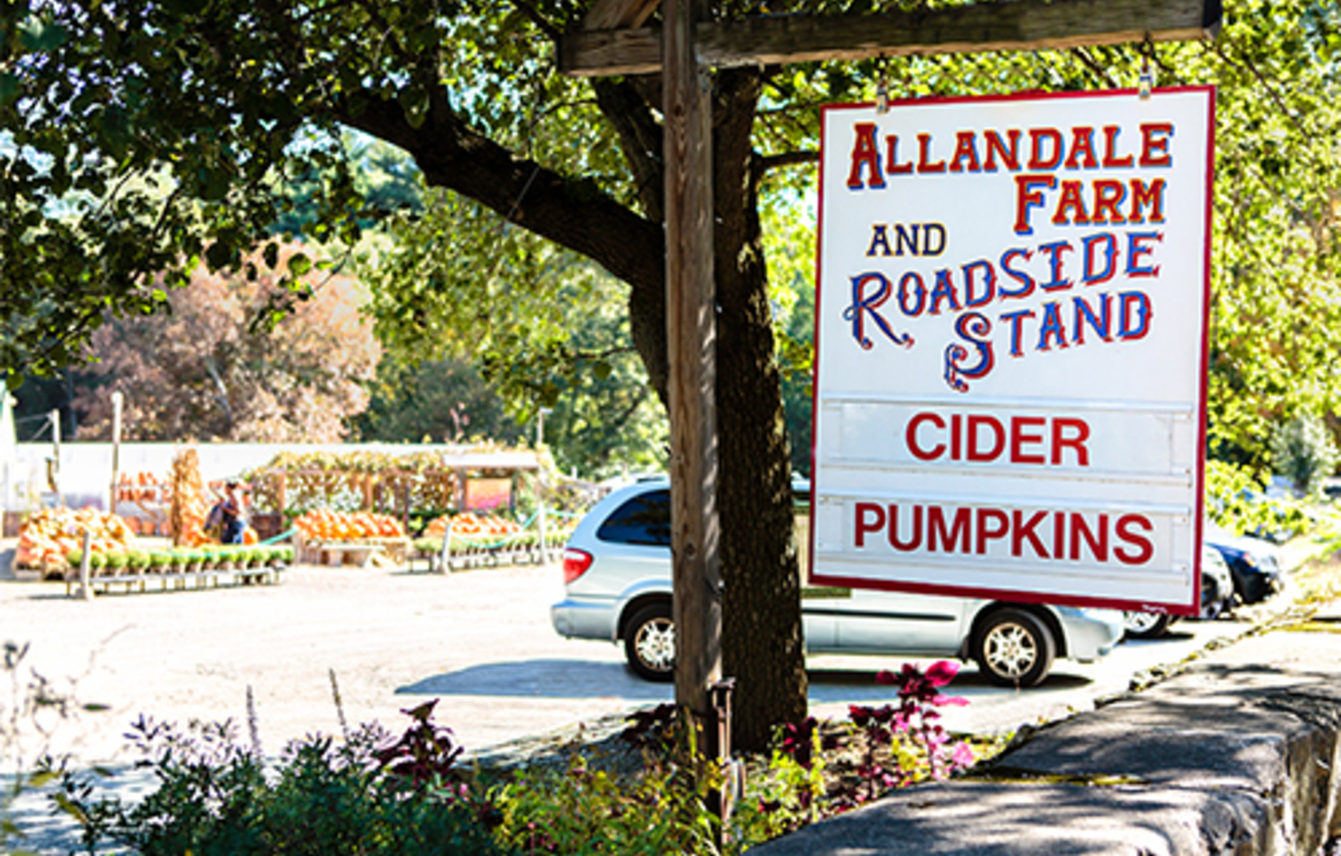
What's nearby
Transportation
- Amtrak Station
- I-95
- Logan International Airport
- Public Transportation Available With Multiple Stops Along Independence Drive
- Routes 9 and 1
Restaurants
Shopping
- Chestnut Hill Square
- CVS
- Legacy Place
- The Shops at Chestnut Hill
- The Street Chestnut Hill
- The Village at Chestnut Hill
- Trader Joe's
- Wegmans
Gallery
Access to brand new state-of-the-art community center*.
Preview the apartments and community features available at Hancock Village.
*Residents will have access to the Hancock Village Community Center and Pool if they so choose, for an additional charge. Resident is under no obligation to join or use any of the offered activity spaces.
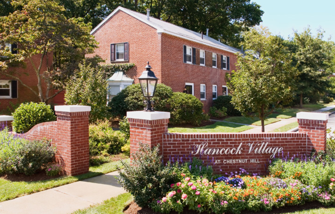
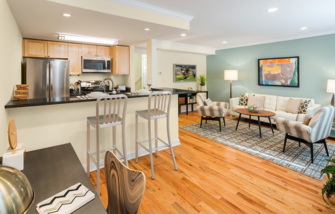
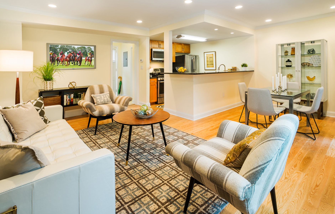
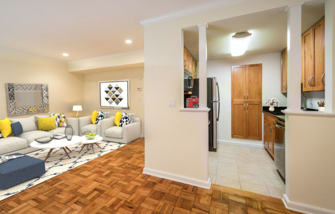
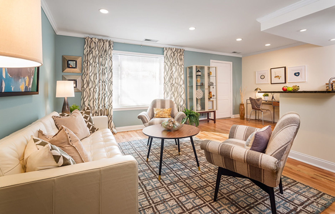
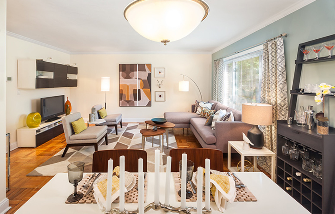
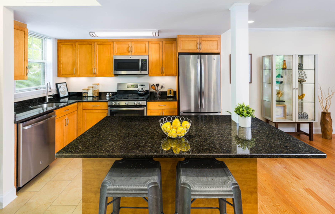
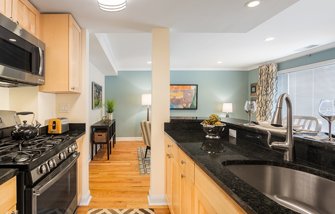
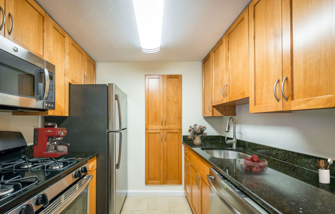
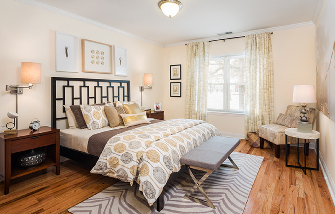
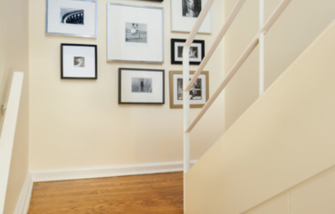
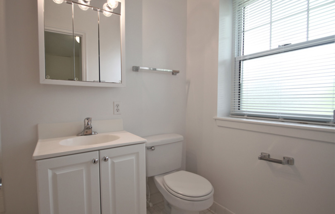
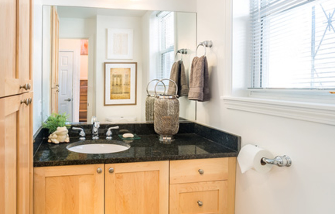
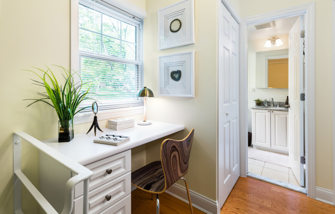
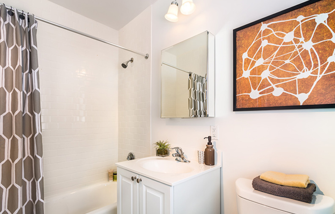
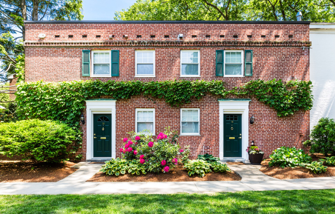
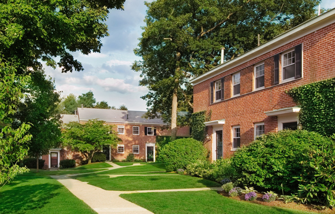
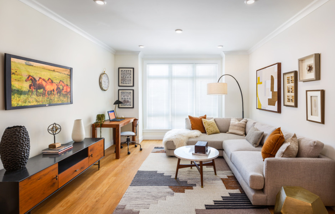
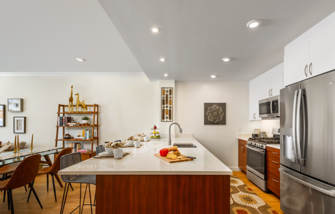
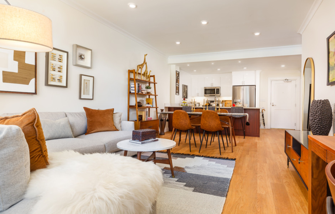
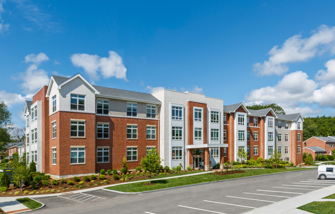
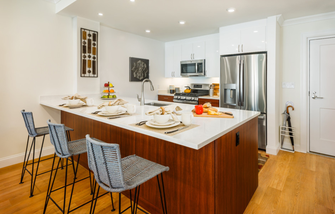
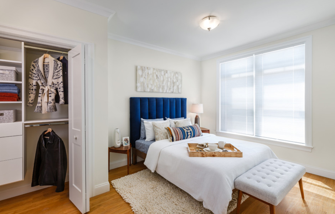
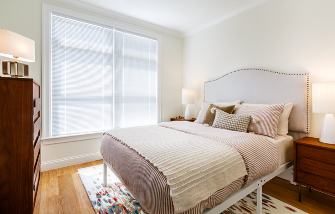
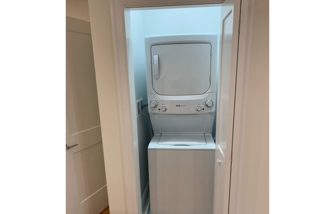
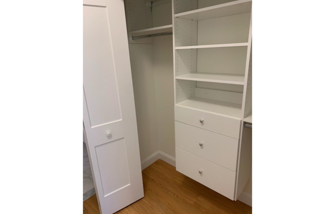
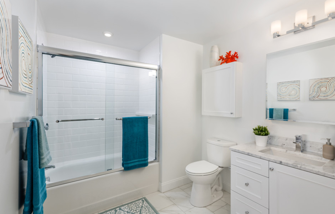
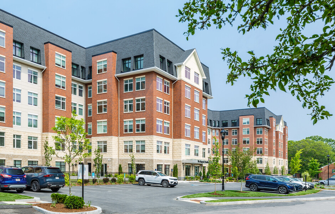
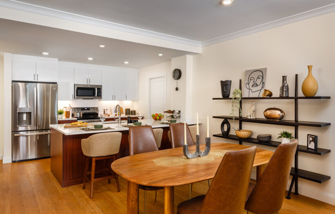
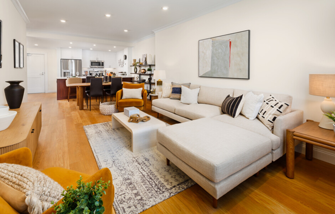
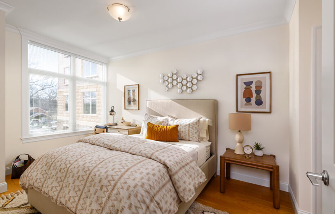
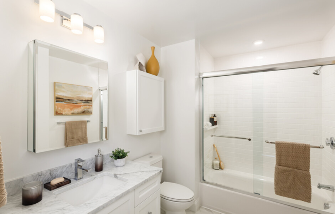
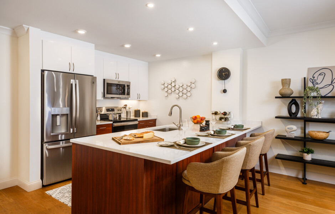
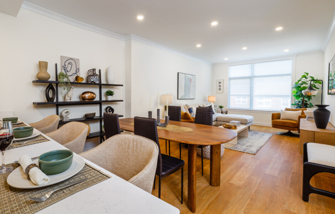
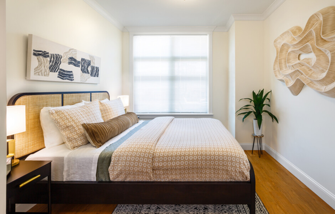
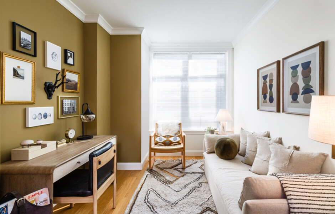
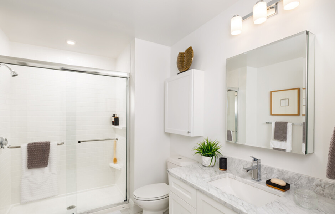
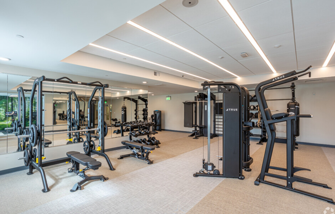
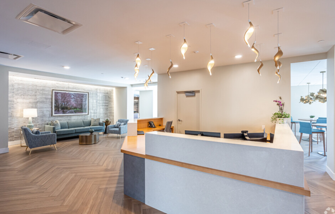
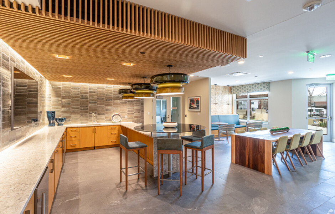
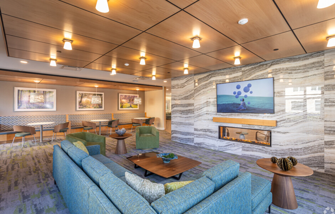
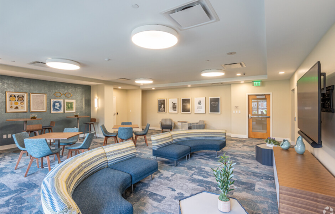
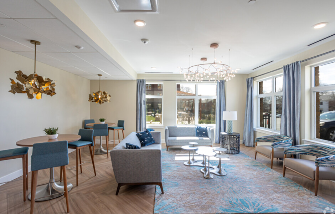
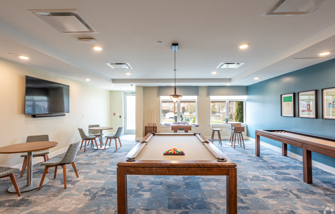
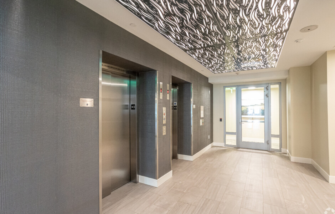
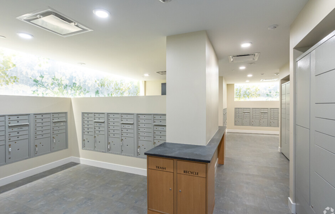
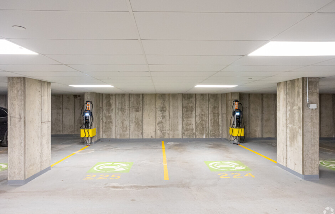
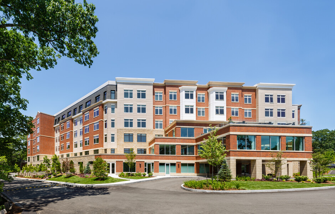
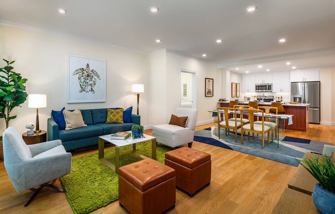
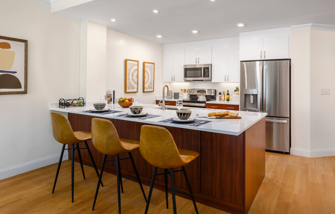
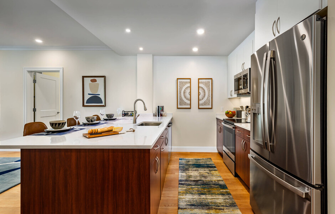
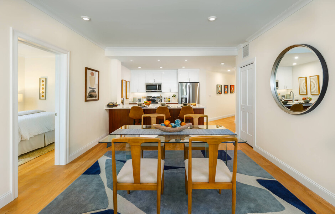
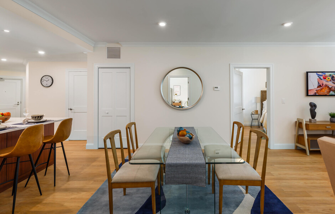
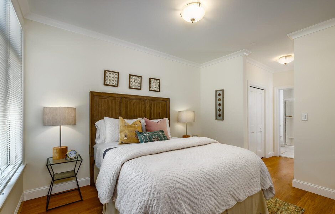
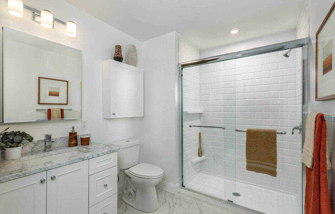
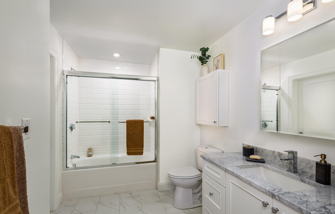
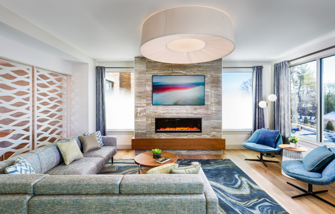
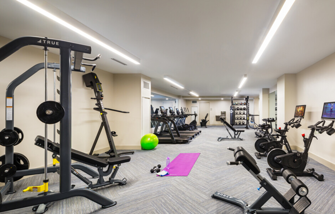
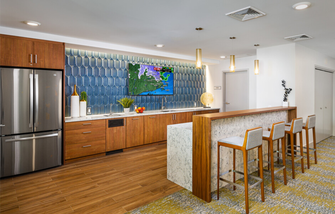
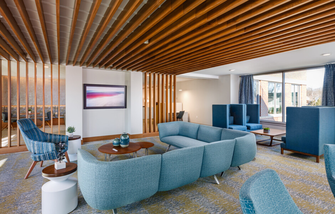
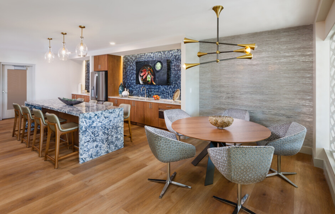
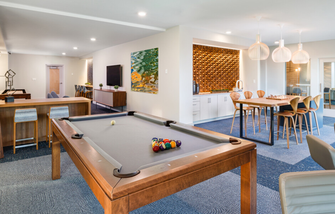
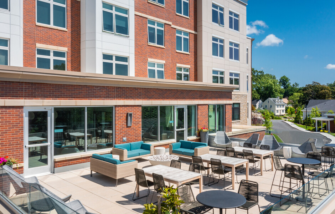
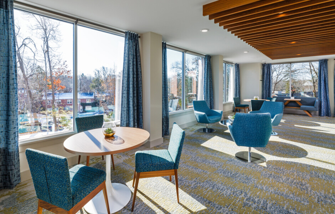
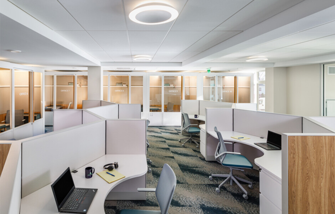
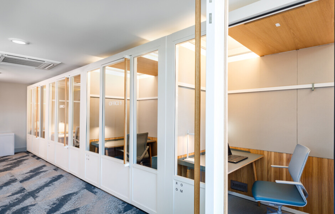
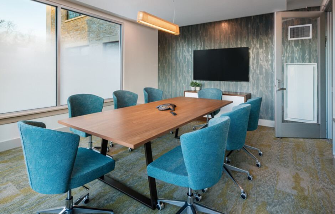
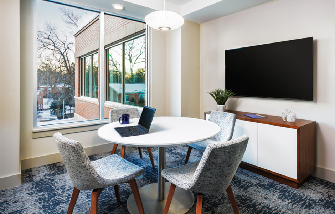
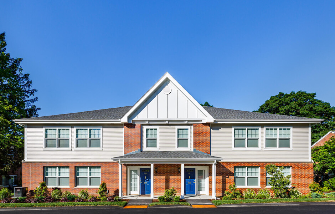
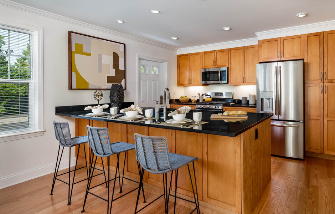
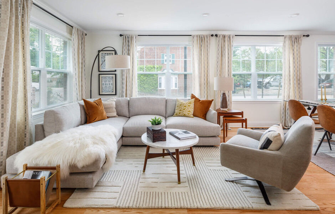
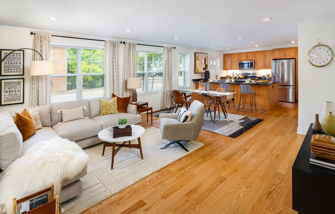
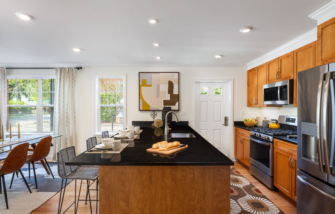
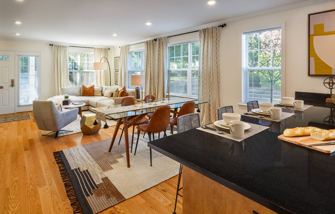
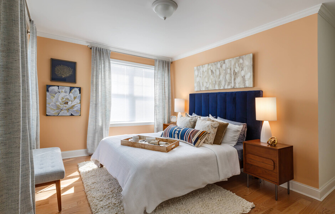
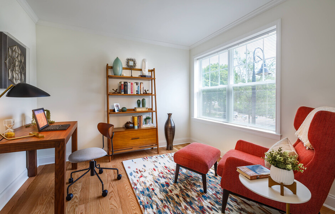
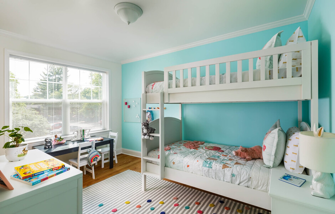
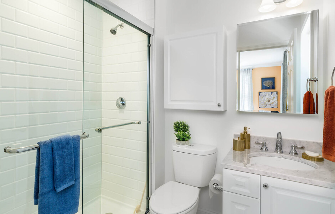
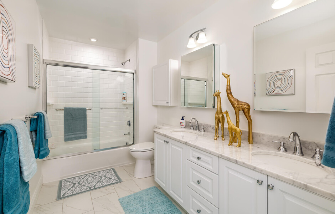
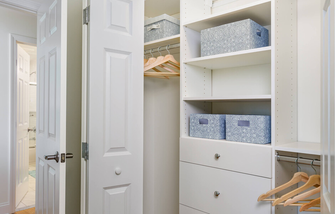
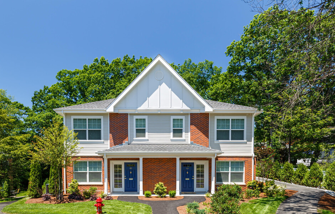
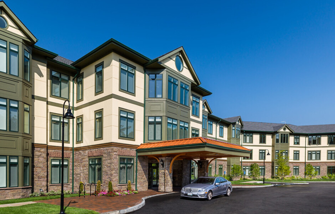
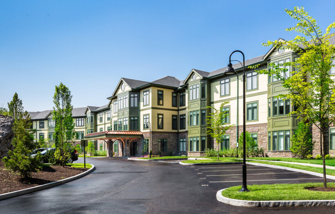
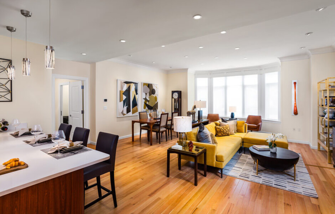
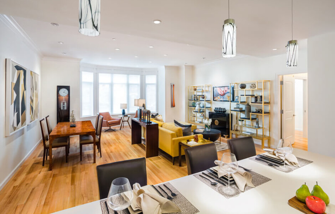
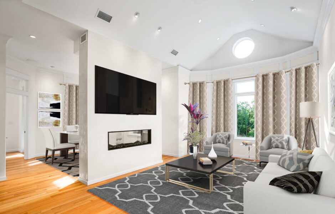
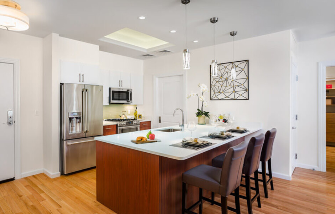
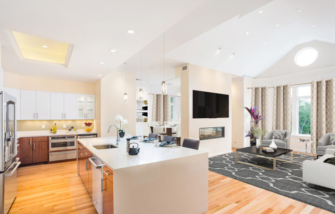
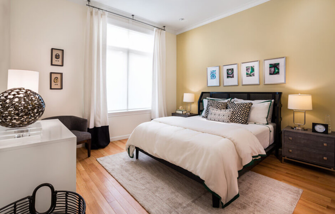
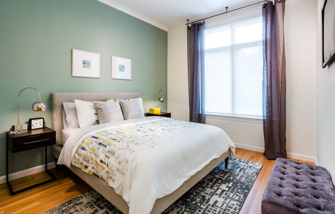
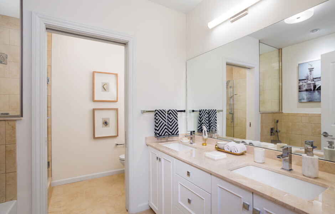
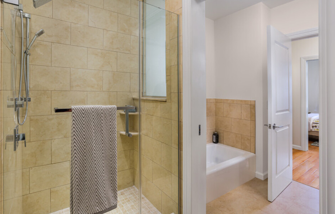
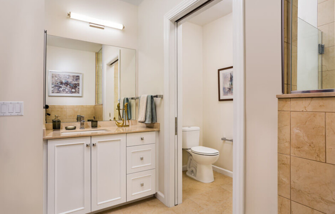
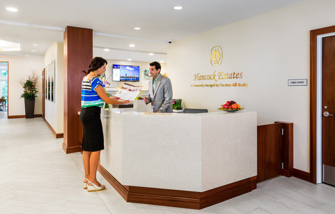
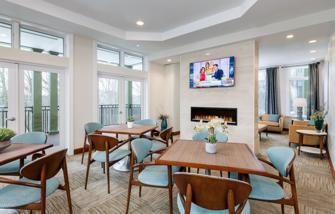
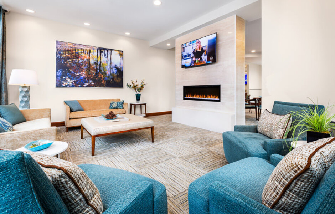
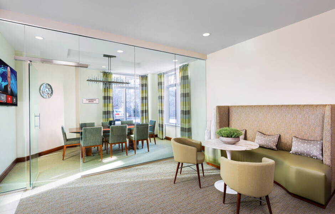
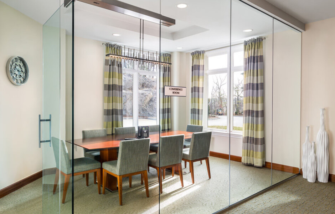
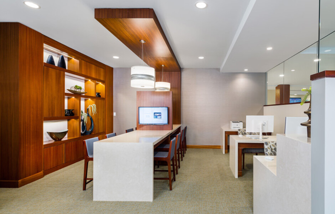
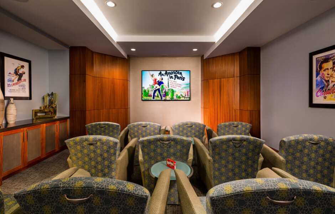
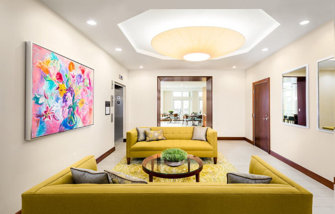
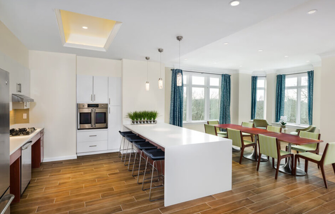
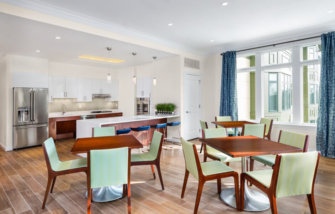
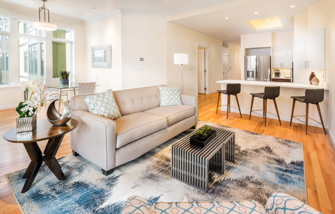
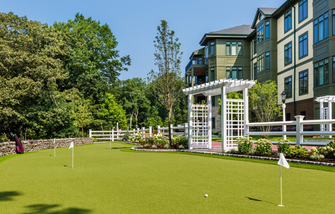
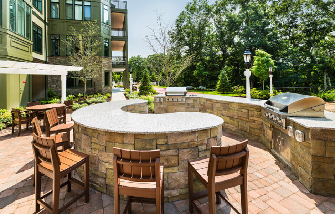
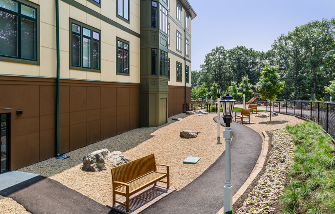
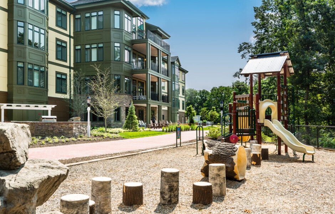
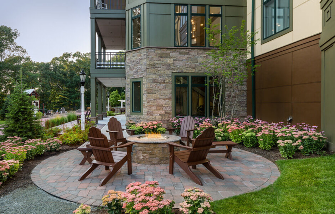
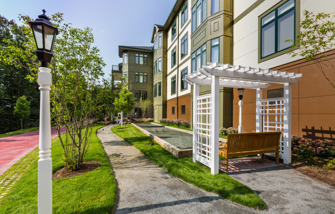
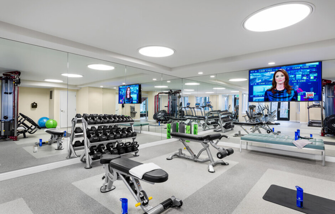
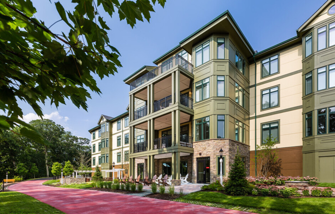
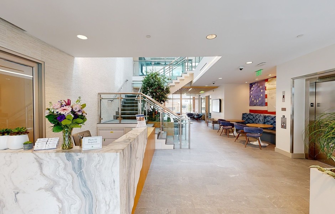
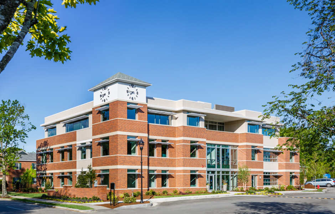
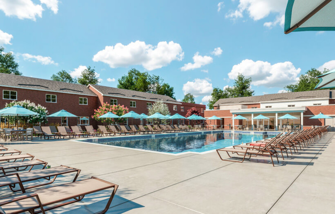
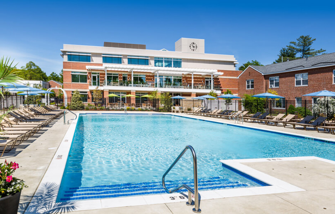
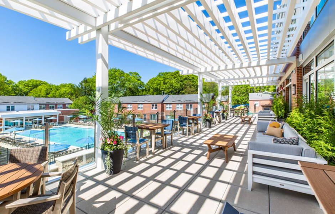
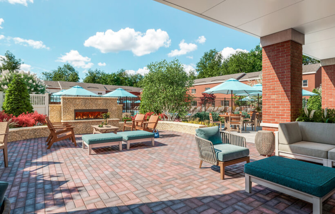
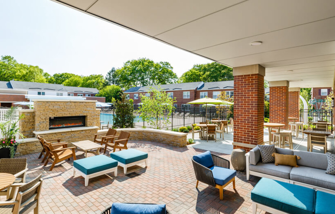
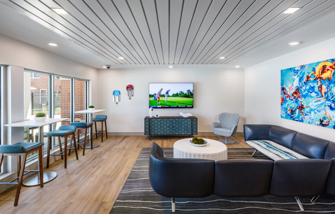
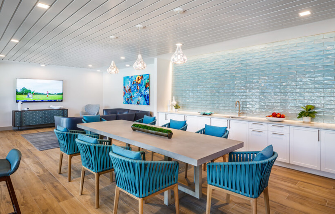
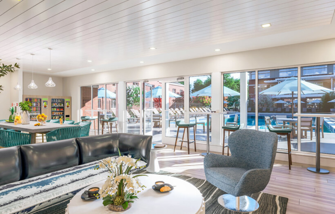
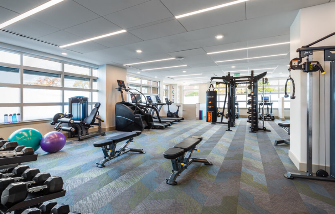
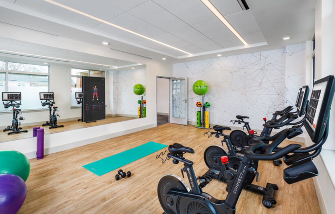
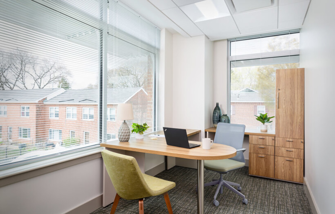
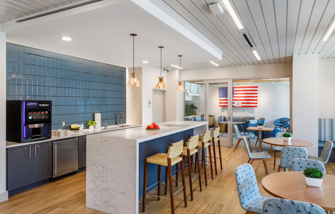
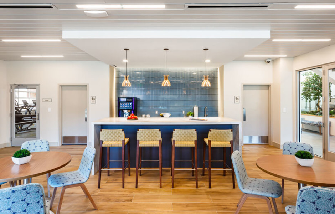
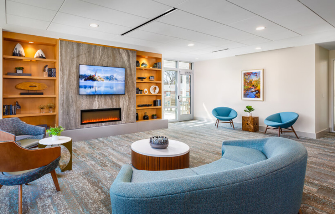
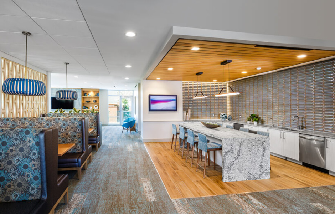
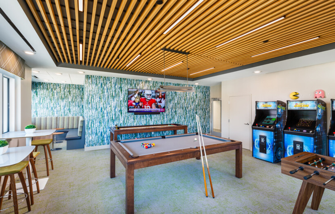
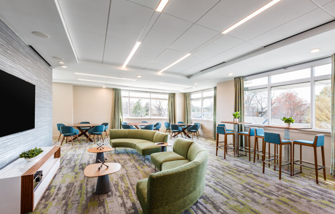
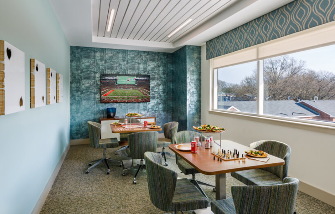
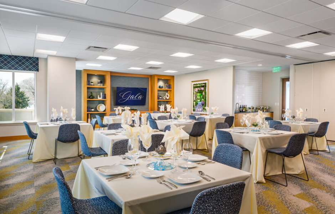
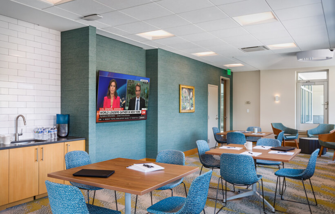
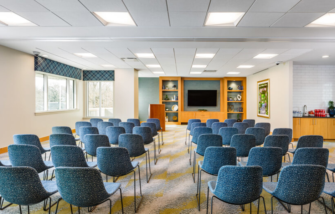
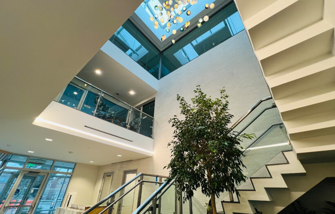
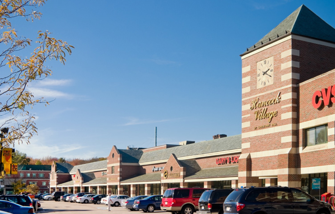
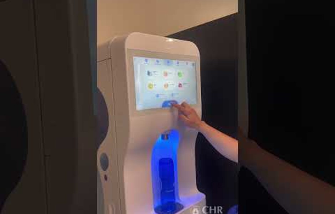
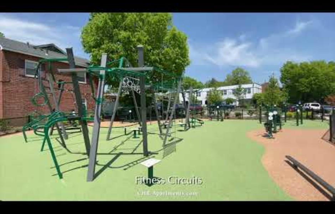
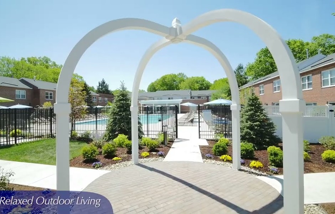
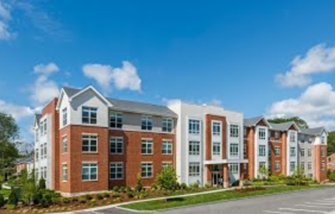
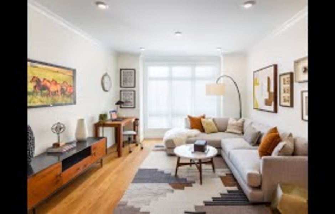
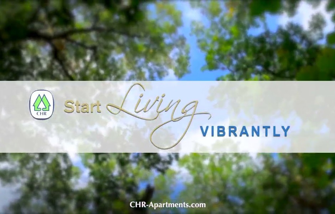
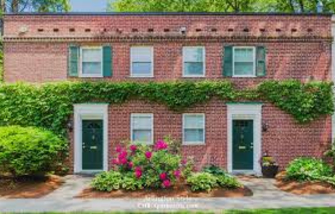
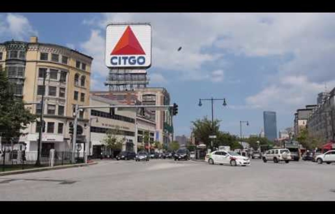
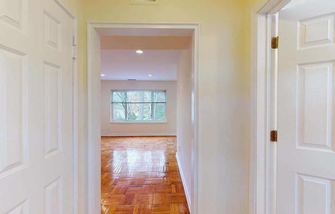
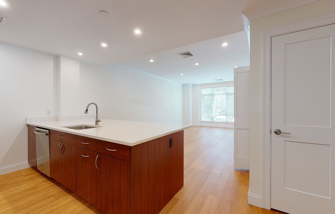
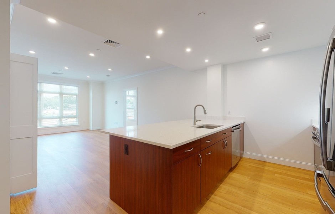
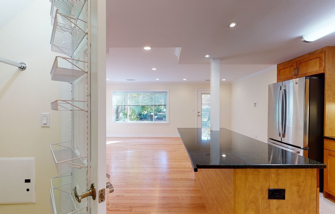
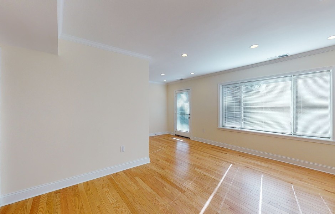
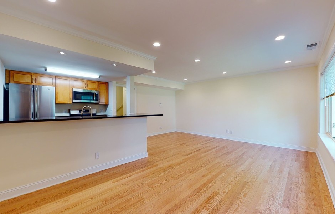
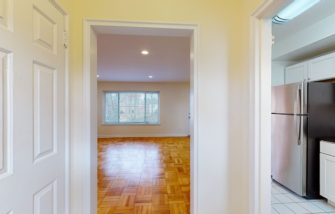
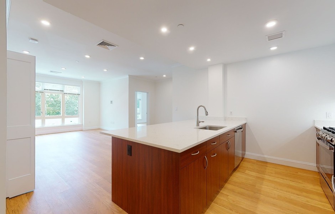
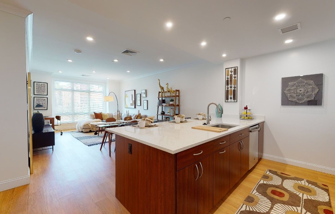
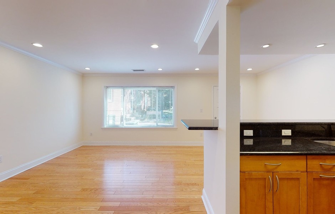
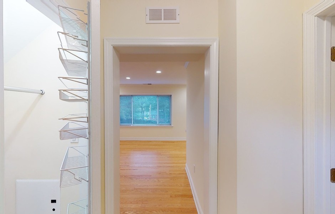
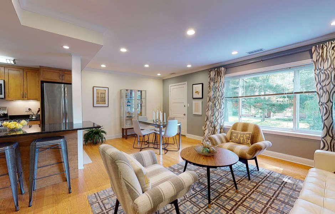
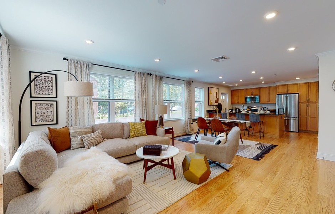
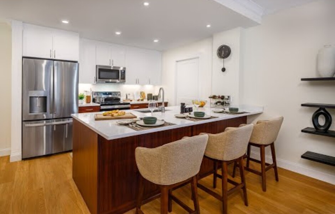
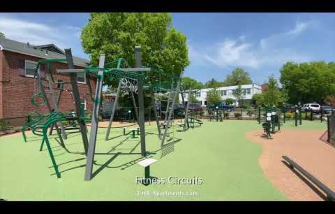




.jpg)

.jpg)
.jpg)
.jpg)
















.jpg)
.jpg)
















































.jpg)
.jpg)
.jpg)



































.jpg)
.jpg)
.jpg)
.jpg)
.jpg)
.jpg)















