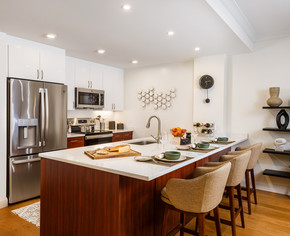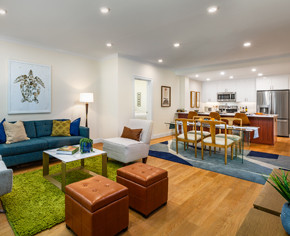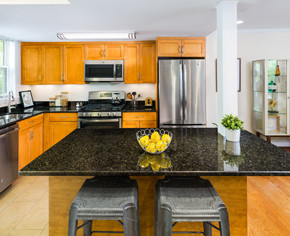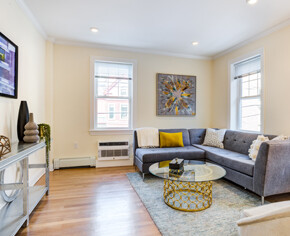Up to $10,000 in JORDAN'S FURNITURE or Free Rent Specials*
No Broker Fee.
Hancock Estates at Chestnut Hill
CHR Signature Collection
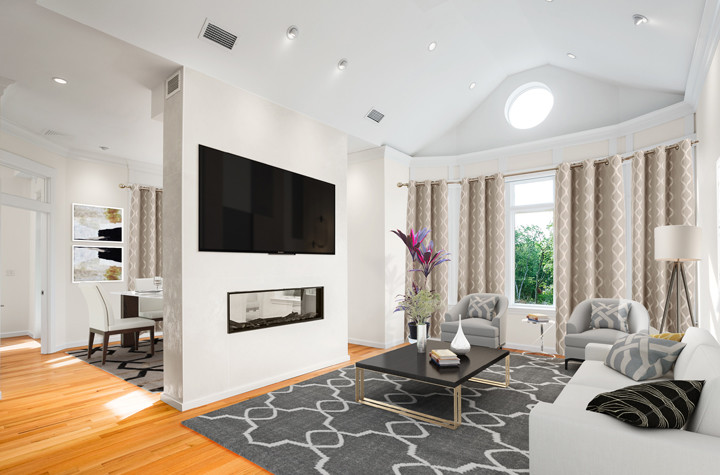
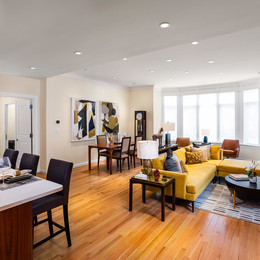
These brand new 1 and 2 bedroom luxury apartment homes feature designer finishes and high tech features rivaling Boston’s finest condos.
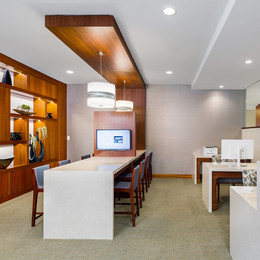
Enjoy all the comforts of home, custom concierge services and resort-style features all conveniently located within a beautifully landscaped enclave.
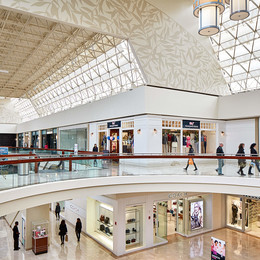
Chestnut Hill is known for its scenic residential neighborhoods, upscale shops, eclectic restaurants and wide array of recreational venues.
We are Elite!
Hancock Estates ranks among the top 1% of the nation's apartment communities in Online Reputation.
We're #20 in the U.S.! | Google Review Rating: 4.9 Stars

Floor Plans & Pricing
Jordan's Furniture Dream Home Giveaway!*
Contact us today to learn more!
.jpg)
.jpg)
1052 sq. ft.
| Available | Apartment | Base Rent | Promo | Apply |
|---|---|---|---|---|
|
Now
|
329
|
$5655
|
Apply |
Features
Explore the Luxury Residences and Upscale Features at Hancock Estates. At CHR, we take the worry out of working from home and provide you with the resources to meet your needs with our onsite Home Office Centers (CHR HomeWorks).
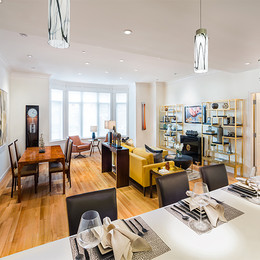
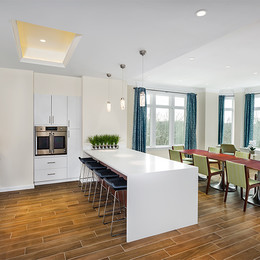
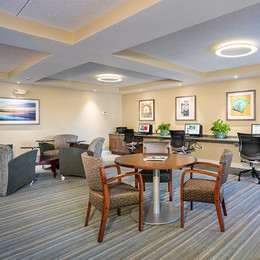
Location
In Chestnut Hill/Newton and only 1 mile from the Shops at Chestnut Hill, Chestnut Hill Square and The Street Chestnut Hill.
Hancock Estates is a short 3-mile drive to the Chestnut Hill Green line stop, and an easy ride to downtown Boston. In the
Newton South High School, Oak Hill and Memorial-Spaulding school districts. Only 5 miles to Legacy Place.

Hancock Estates at Chestnut Hill
200 Estate Drive
Chestnut Hill, MA 02467
United States
Boston Rated 6th Most Walkable City in USA Today's 2024 10Best Survey.
View our Chestnut Hill Neighborhood Guide, Jamaica Plain/West Roxbury Neighborhood Guide, Longwood Medical Area Neighborhood Guide and Route One - Norwood/Dedham Neighborhood Guide which contain links to restaurants, shopping and local attractions.
Click on Calculate Commute to see how close your new apartment home is to where you work and play.
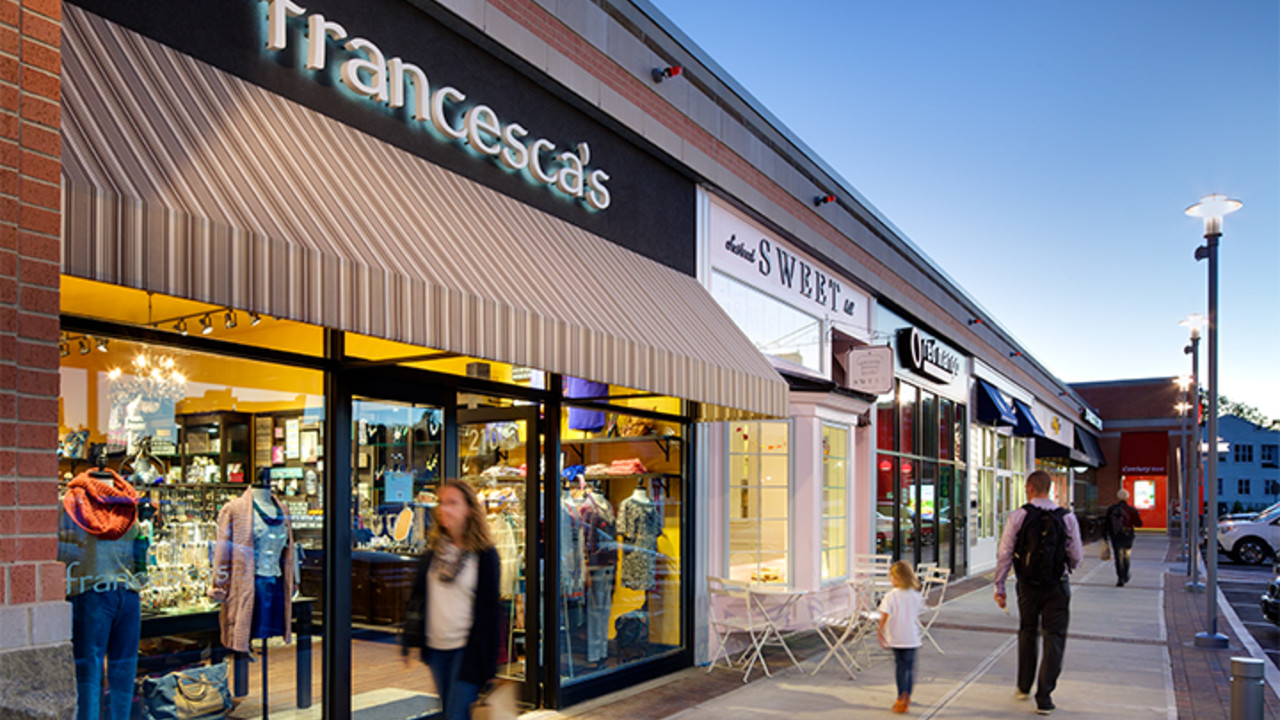
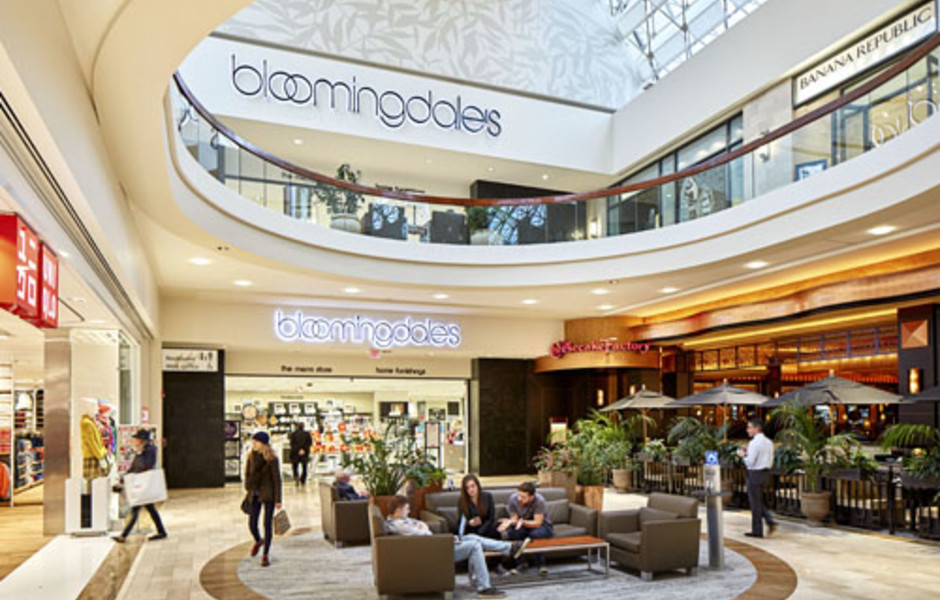
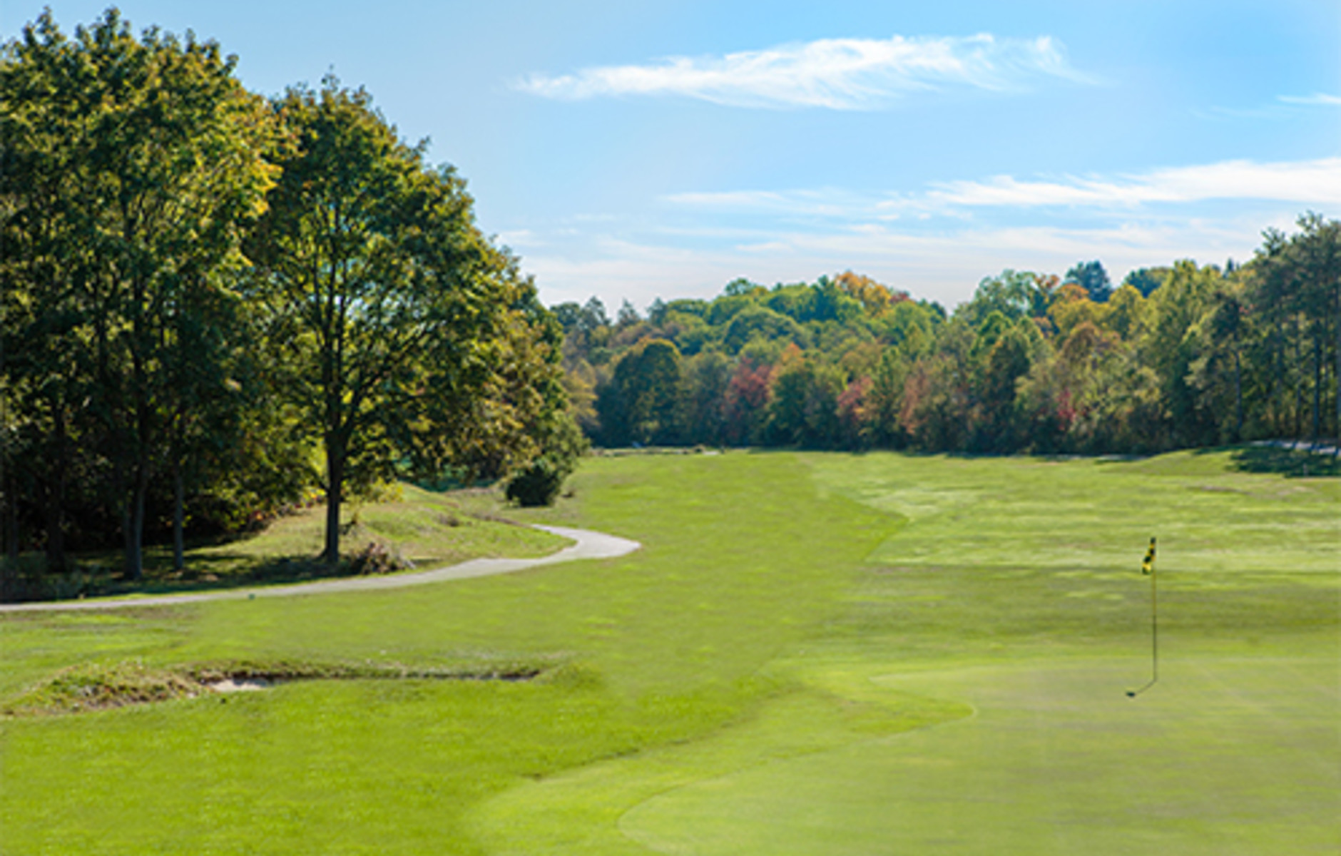
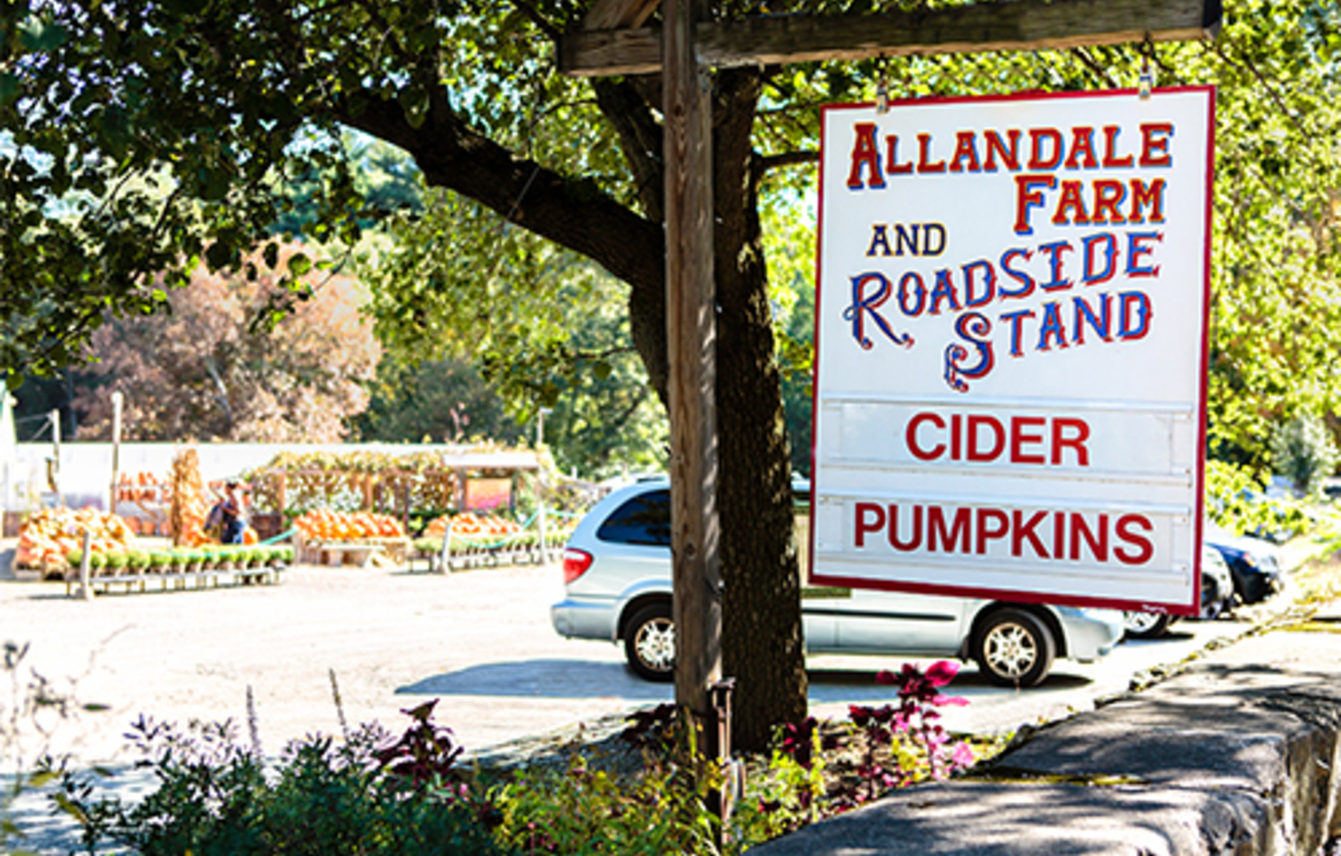
What's nearby
Transportation
- Amtrak Station
- I-95
- Logan International Airport
- Public Transportation Available With Multiple Stops Along Independence Drive
- Routes 9 and 1
Restaurants
Shopping
- Chestnut Hill Square
- CVS
- Legacy Place
- The Shops at Chestnut Hill
- The Street Chestnut Hill
- The Village at Chestnut Hill
- Wegmans
Gallery
Preview the luxury apartments and features available at Hancock Estates.
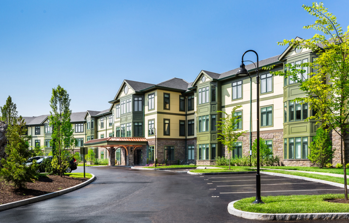
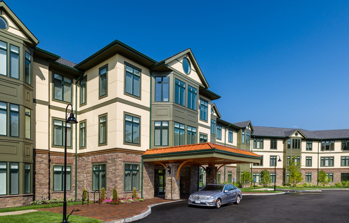
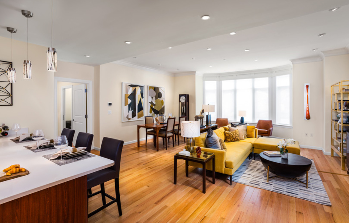
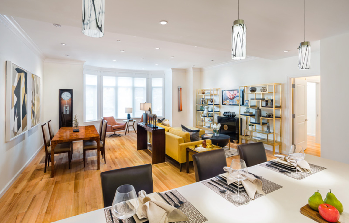
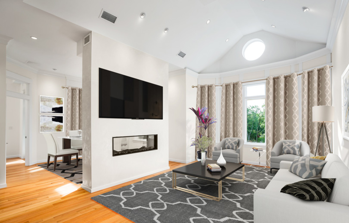
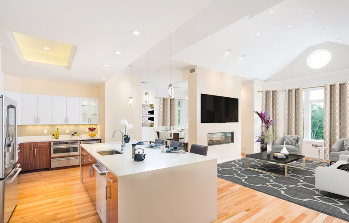
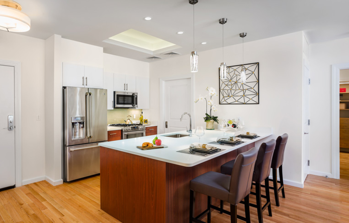
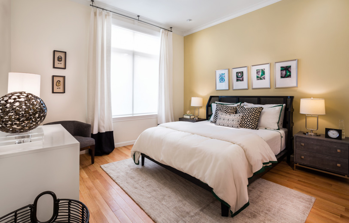
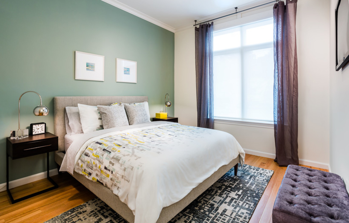
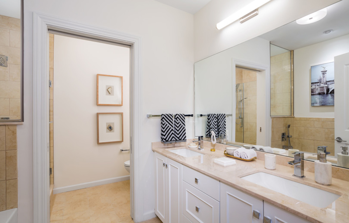
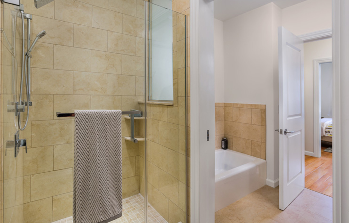
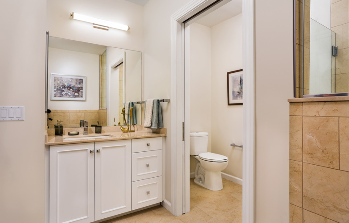
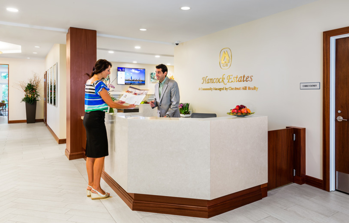
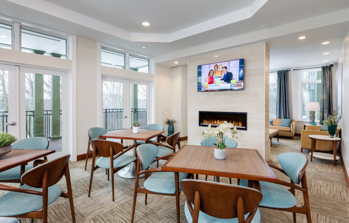
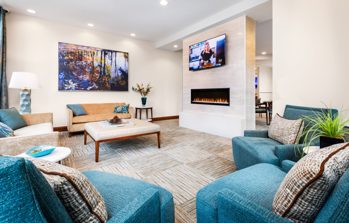
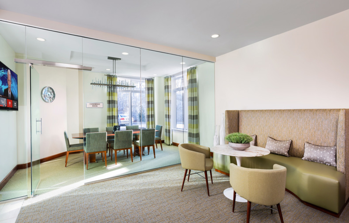
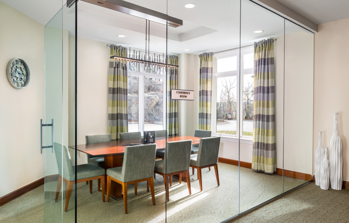
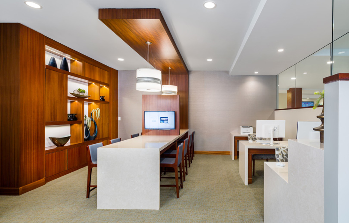
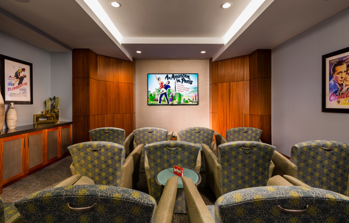
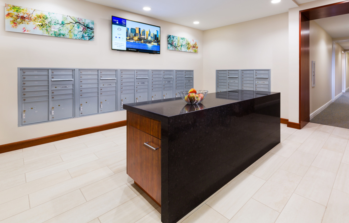
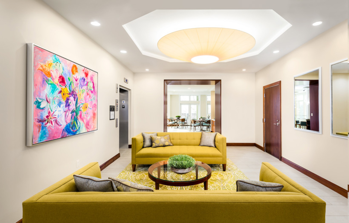
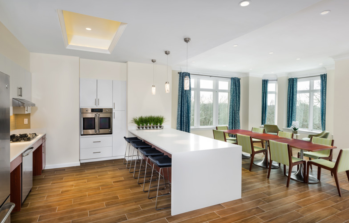
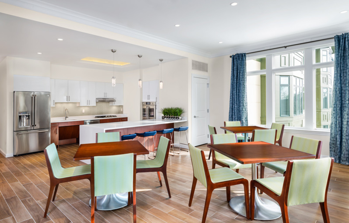
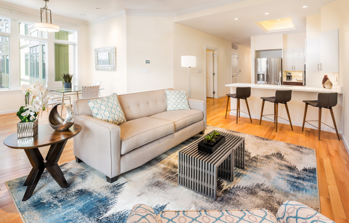
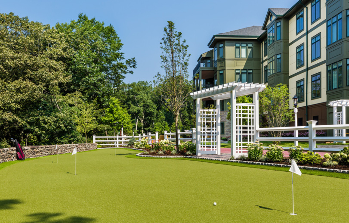
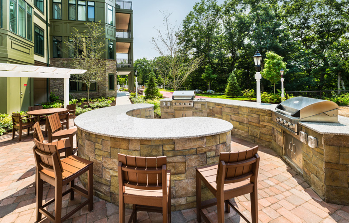
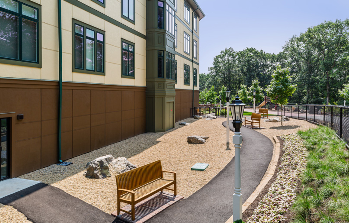
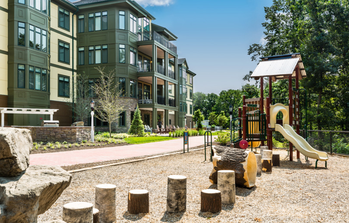
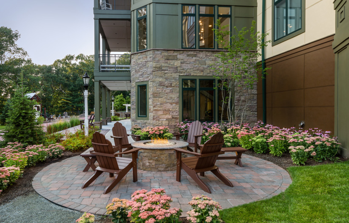
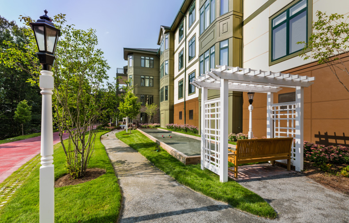
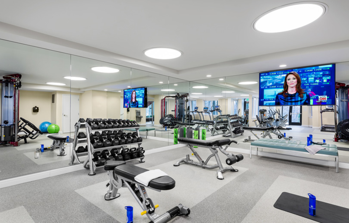
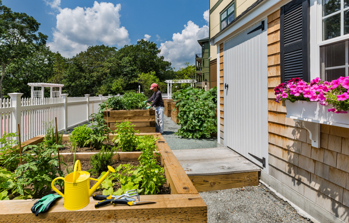
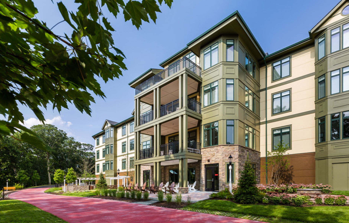
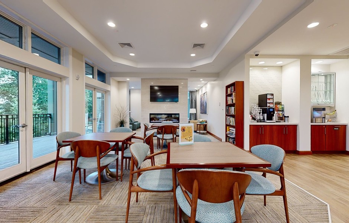
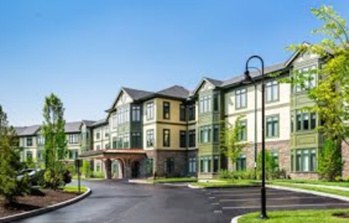
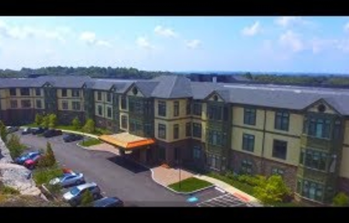
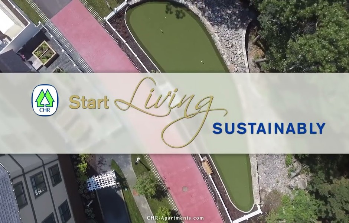
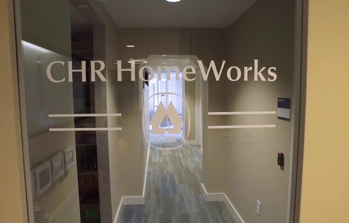
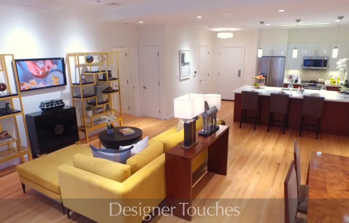
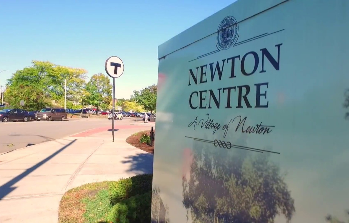
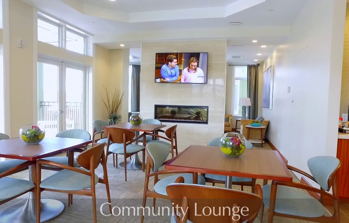
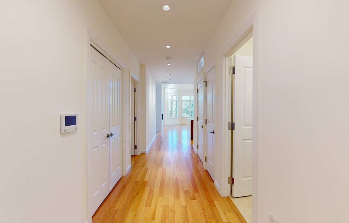
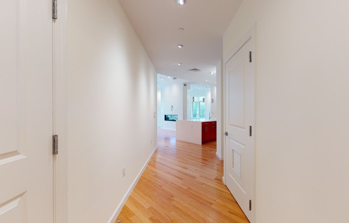
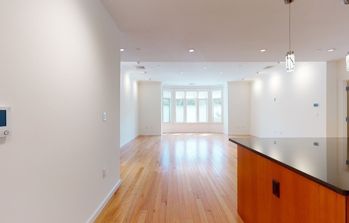


.jpg)
.jpg)

.jpg)
.jpg)
.jpg)
.png)
.png)

.jpg)
.jpg)
.jpg)
.jpg)



.jpg)
.jpg)
.jpg)
.jpg)

.png)
.jpg)
.jpg)
.png)
.jpg)
.jpg)












